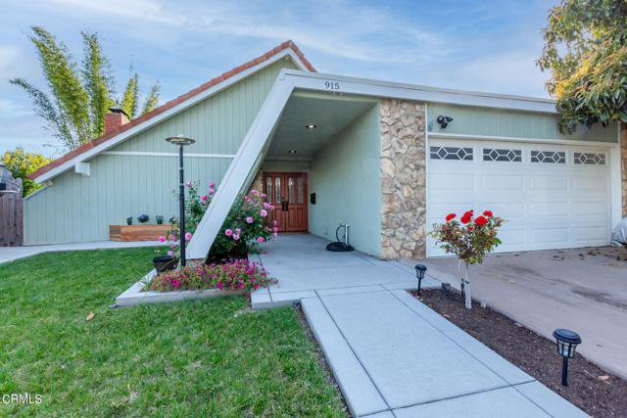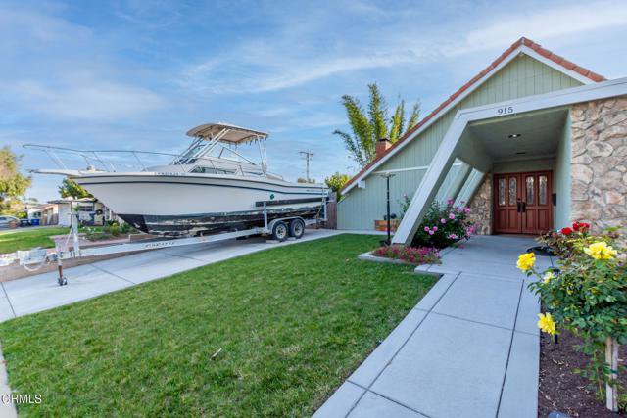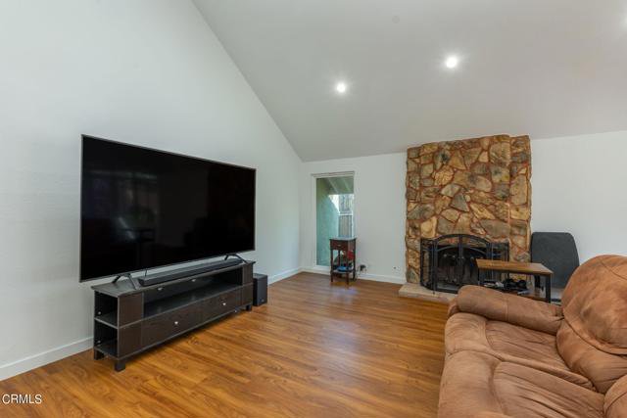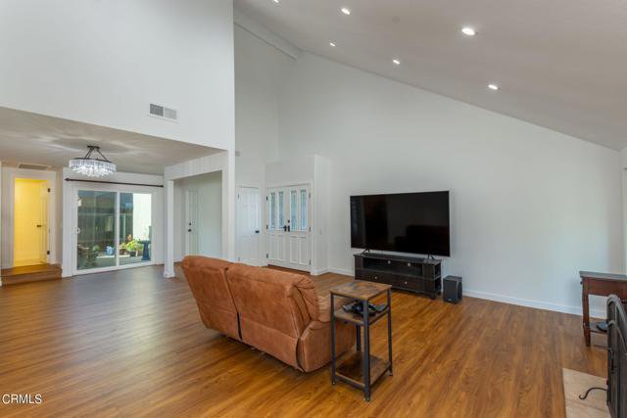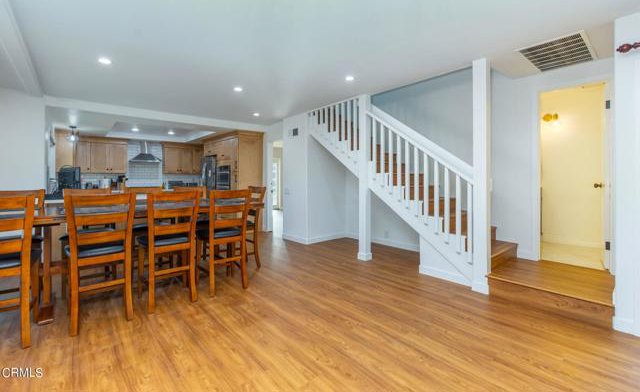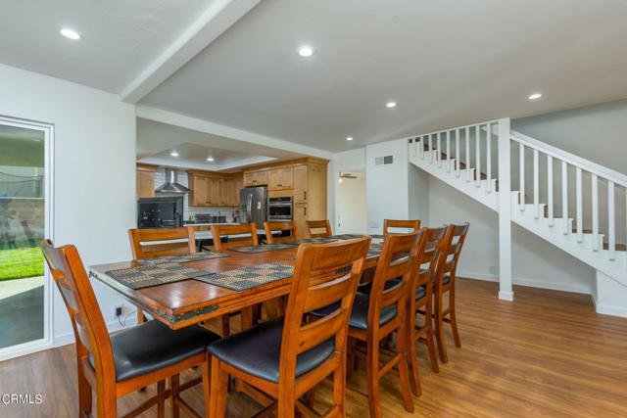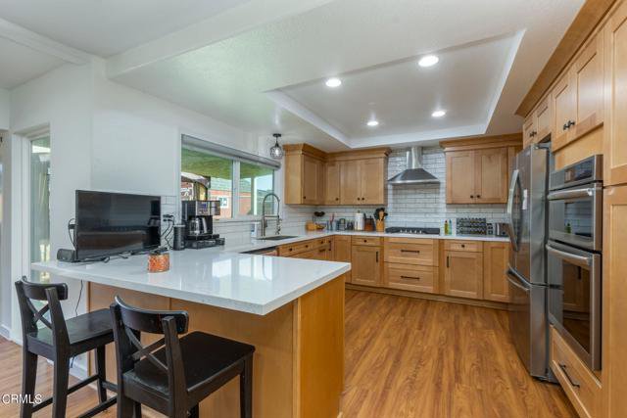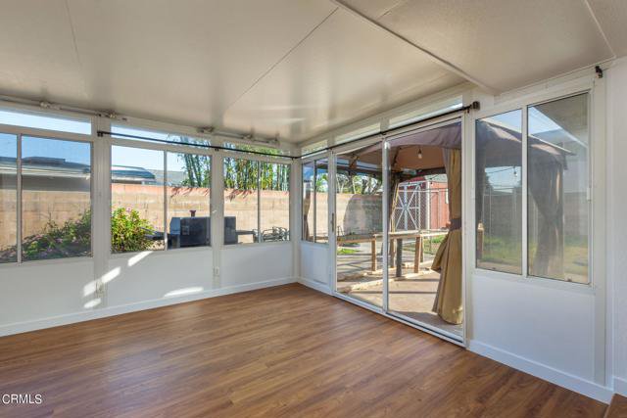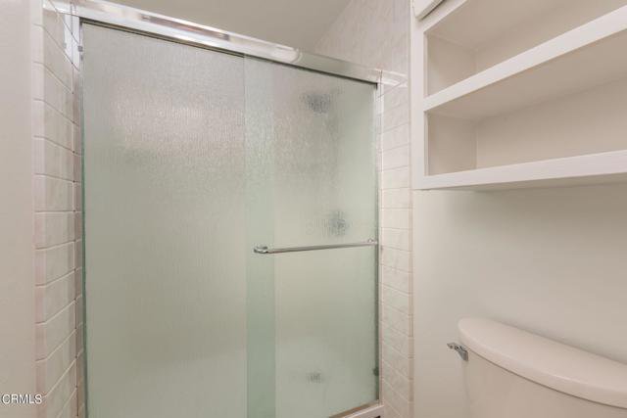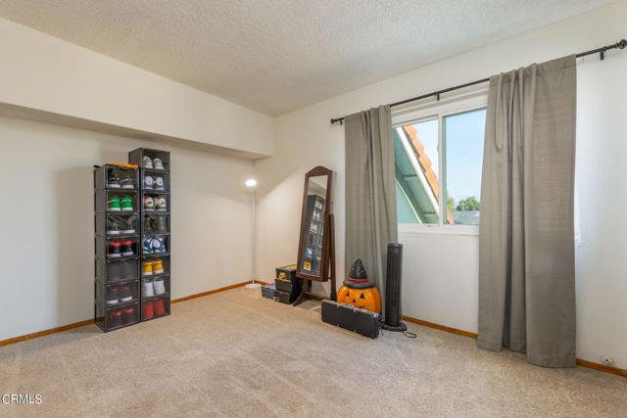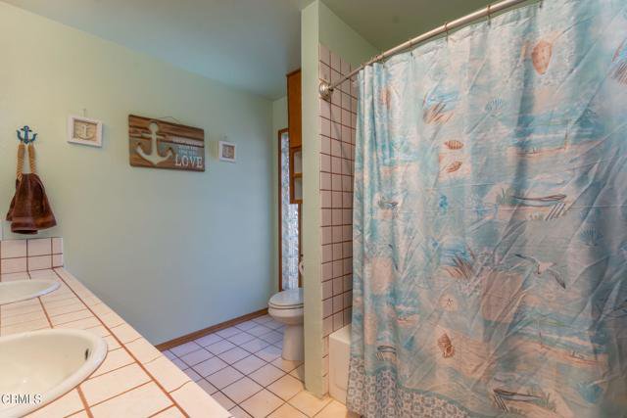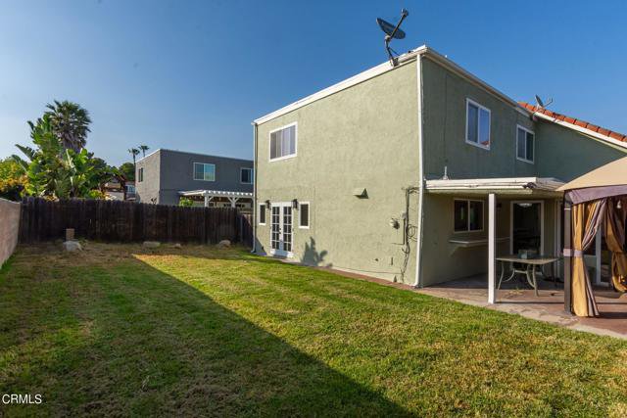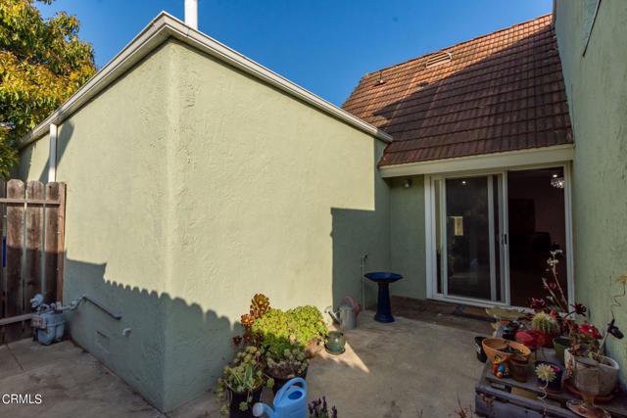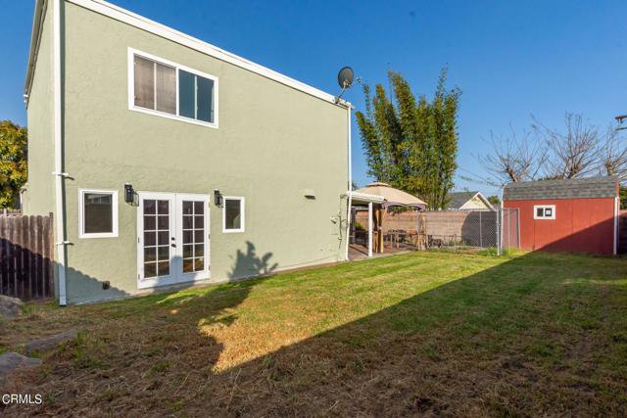915 Ann Arbor Avenue, Ventura, CA 93004
- $925,000
- 4
- BD
- 3
- BA
- 2,085
- SqFt
- List Price
- $925,000
- MLS#
- V1-23411
- Status
- ACTIVE
- Type
- Single Family Residential
- Bedrooms
- 4
- Bathrooms
- 3
- Living Area
- 2,085
Property Description
Welcome Home to this stunning remodeled Mid Century Modern Ventura home located in the desired Meadows neighborhood. Perfect for those who love to entertain! This delightful home offers 4 bedrooms with a Master Suite downstairs, 2.5 bathrooms, over 2,000 sq ft of living space on a 6,200+ sq ft lot, plus an attached 2-car garage and RV slab. As you step inside, a nice double door opens to reveal an inviting open layout formal living room with vaulted ceilings, lovely rock fireplace and opens to the formal dining area and beautiful newer kitchen. The heart of the home lies in the gorgeous open kitchen with an abundance of cabinet space, Quartz countertops, full backsplash, Allen + Roth soft close cabinets in the kitchen, Frigidaire stainless steel appliances, a 5-burner cooktop, and a breakfast bar area that opens to the dining room area that leads to the enclosed patio for added space. Other features include reverse osmosis purifying system under the kitchen sink for drinking water and connected to the kitchen refrigerator for drinking water & ice, new waterproof vinyl Regal Heights Collection flooring throughout, several new dual pane windows, new interior paint throughout, newer light fixtures inside & outside, lovely front low maintenance landscape with automated sprinkler system front & back, many more upgrades to mention. Downstairs Master bathroom and 1/2 bathroom have been completely remodeled beautifully. The upstairs offers generously sized bedrooms and a good-sized full bathroom with tub & shower. The home is conveniently located near shopping, parks, schools, free
Additional Information
- Year Built
- 1968
- View
- N/K
Mortgage Calculator
Courtesy of Pinnacle Estate Properties, Inc., Gaby Espinoza.
