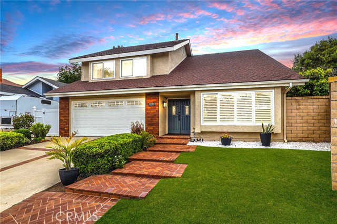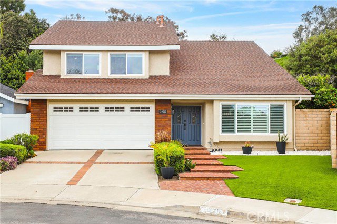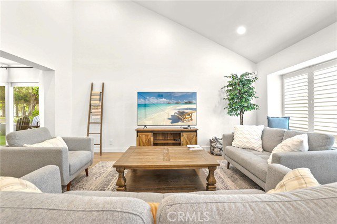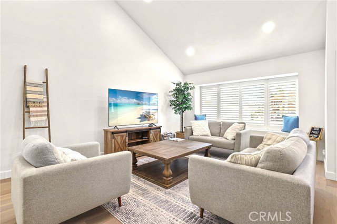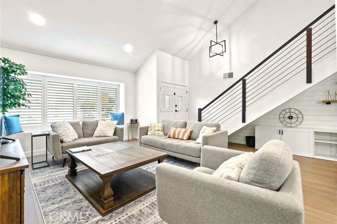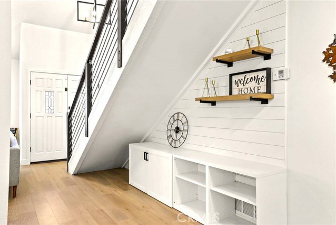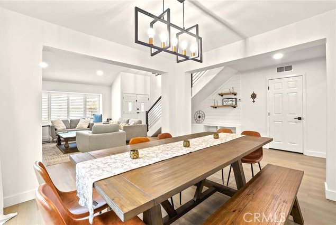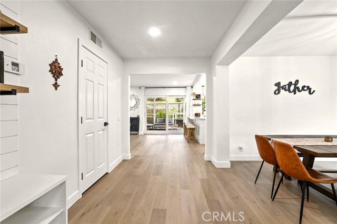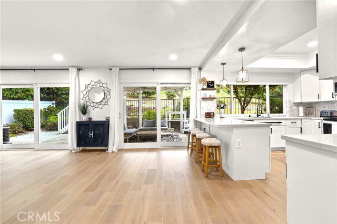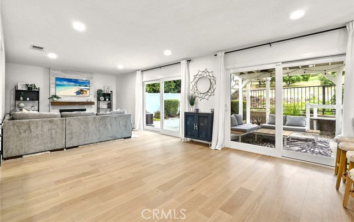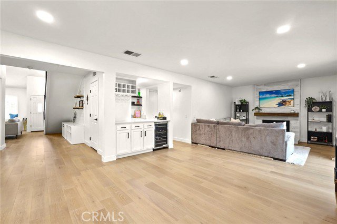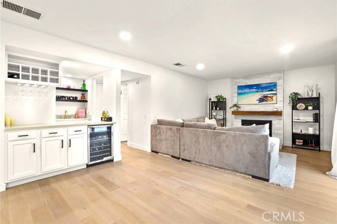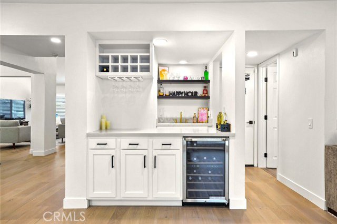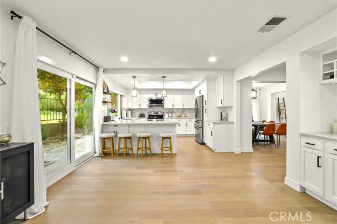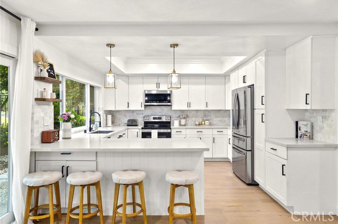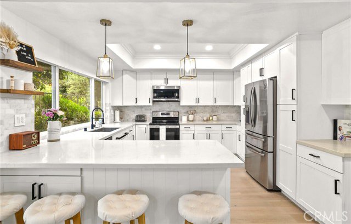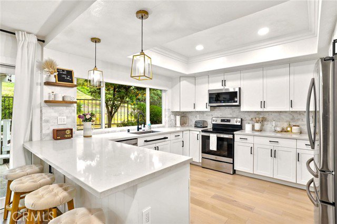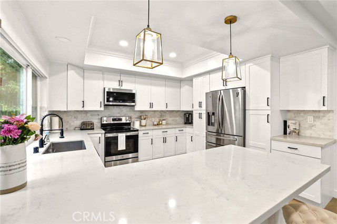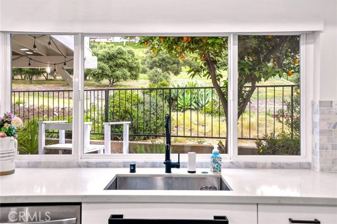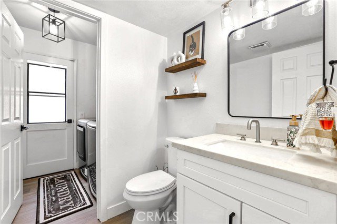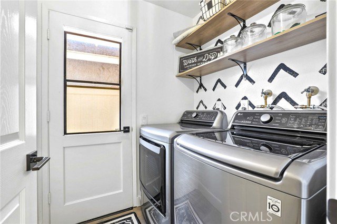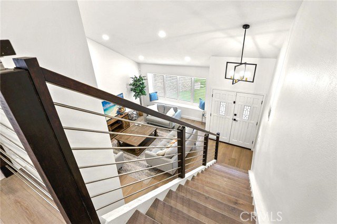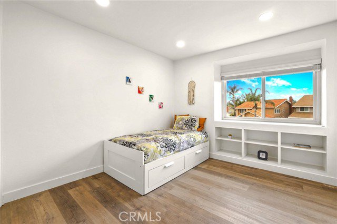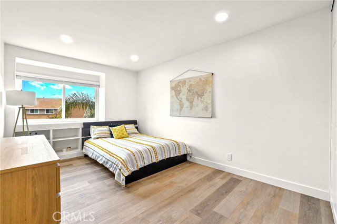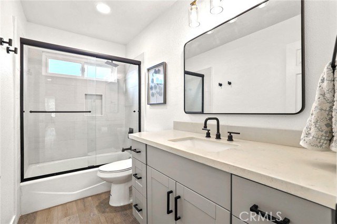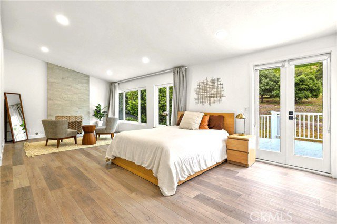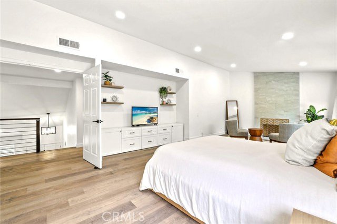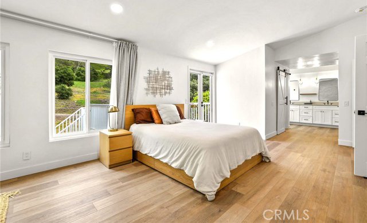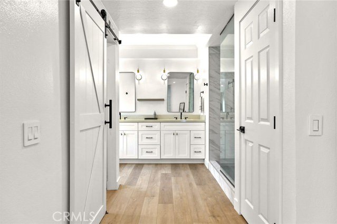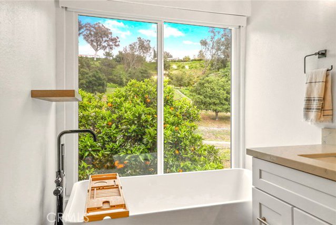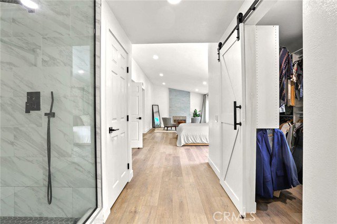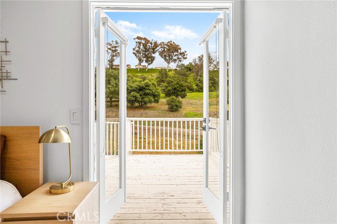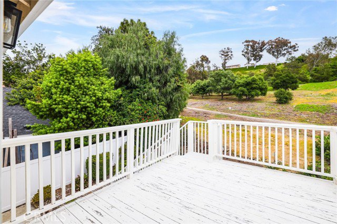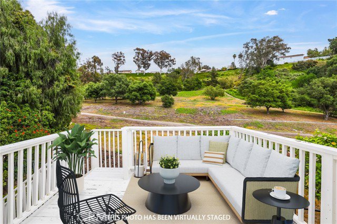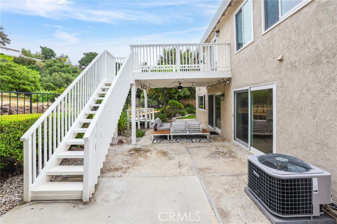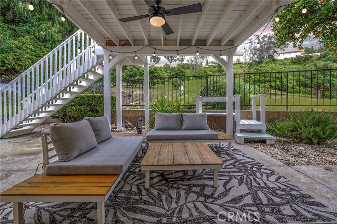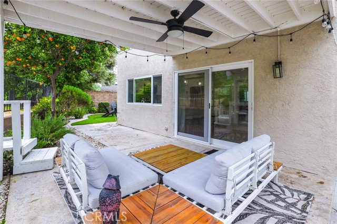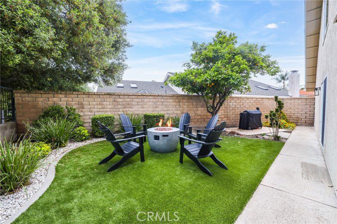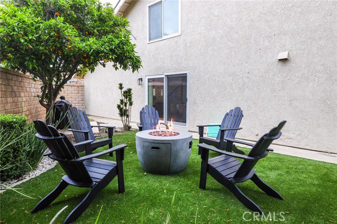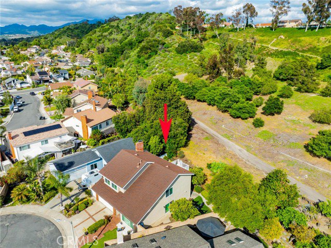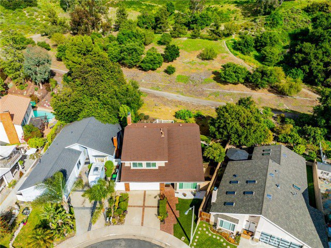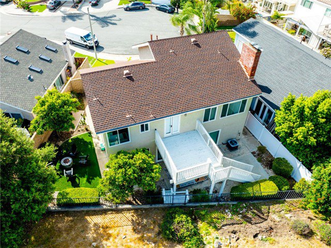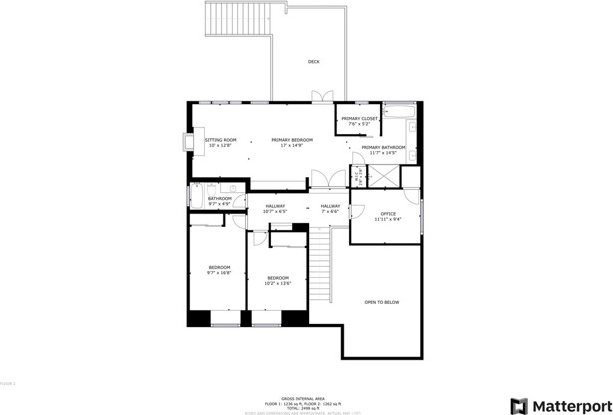22212 Cripple, Lake Forest, CA 92630
- $1,450,000
- 4
- BD
- 3
- BA
- 2,449
- SqFt
- List Price
- $1,450,000
- MLS#
- OC24088163
- Status
- ACTIVE
- Type
- Single Family Residential
- Bedrooms
- 4
- Bathrooms
- 3
- Living Area
- 2,449
Property Description
Your dream home is here! Welcome to a modern, contemporary style home in the beautiful city of Lake Forest. Located on a cul-de-sac in the hills of the Creekside community, this 4 bed, 2.5 bath, 2,449 SF two story home is completely remodeled and ready for you to plant your roots. At the double door entrance, youll be greeted by a sleek staircase with dark brown railings and light wood-like luxury vinyl flooring, an open and airy floor plan with high ceilings and white interior paint throughout. There is an abundance of natural light complimented by recessed lighting and modern light fixtures as well as custom, built-in cabinetry and storage throughout the home. As you enter the fully renovated kitchen, youll find a big window overlooking the backyard covered patio. The kitchen is an entertainers delight with a lot of counter space, white shaker cabinets, drawers with built-in soft-close feature, quartz countertops, stainless-steel appliances, black knobs and faucet, and a breakfast bar and seating area. Across from the kitchen is a family room that has a floor-to-ceiling tile fireplace and floating mantel - perfect for a cozy night in. Next to the family room is a wet bar with large wine cooler, bar sink with gold faucet, wine rack shelves in the back of the bar as well as a hanging wine and stemware rack, and lastly custom cabinetry for additional storage. All 4 bedrooms are upstairs. The primary bedroom is expansive with a custom entertainment center/storage area, sitting room, fireplace, walk-in closet, and ensuite bathroom. The primary bathroom has a freestanding tub w
Additional Information
- Year Built
- 1978
- View
- Trees/Woods
Mortgage Calculator
Courtesy of All In Realty, Katie Bayliss.
