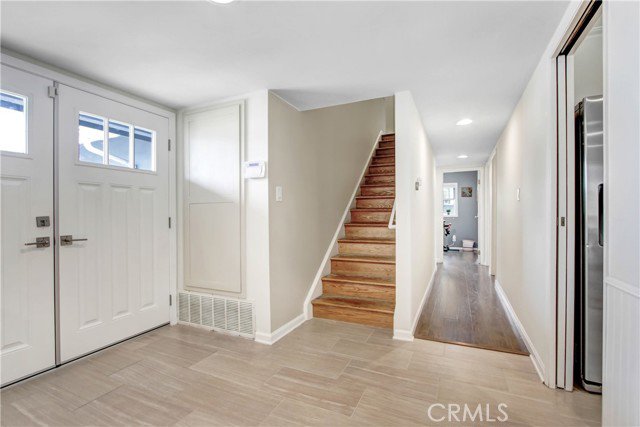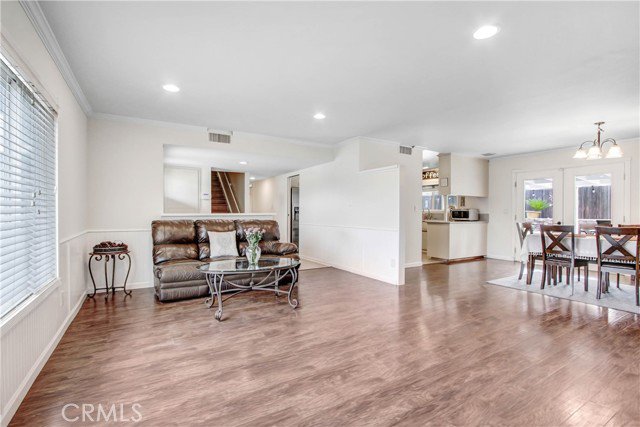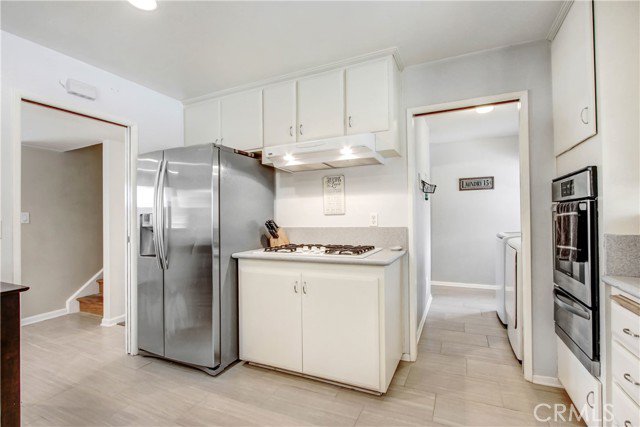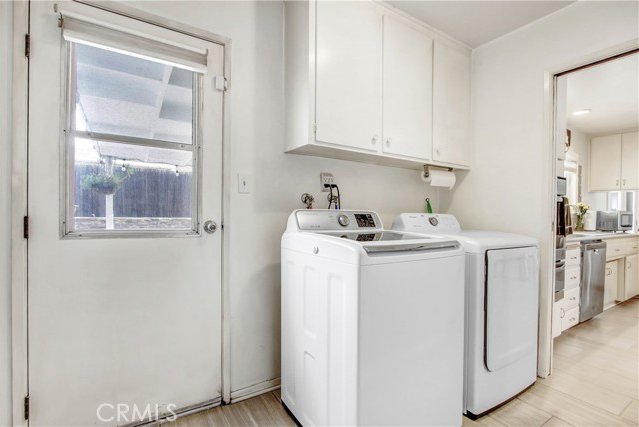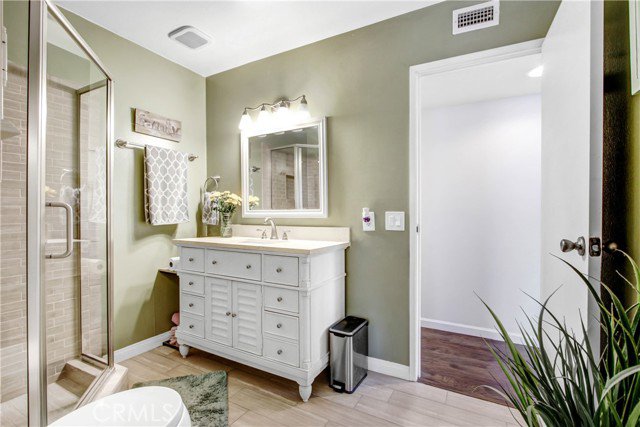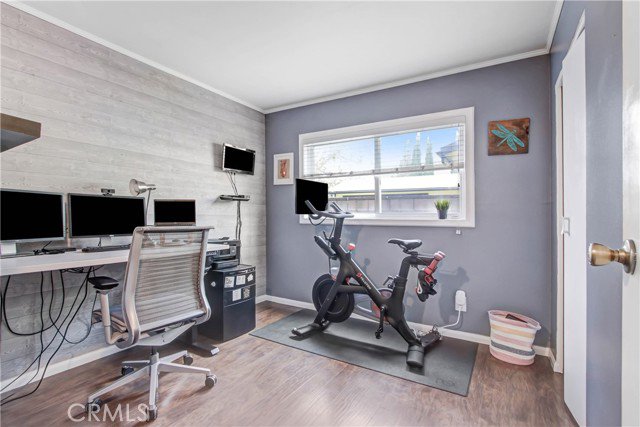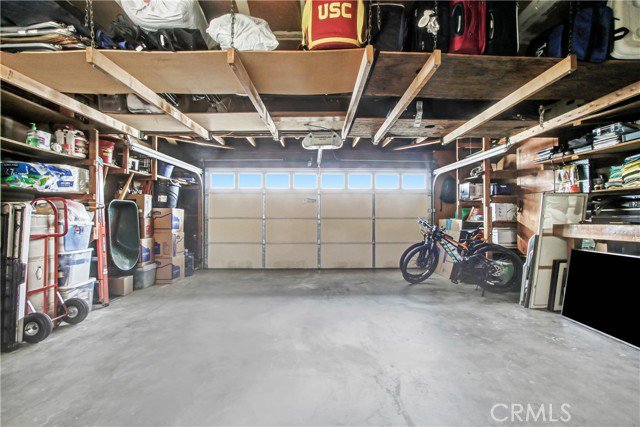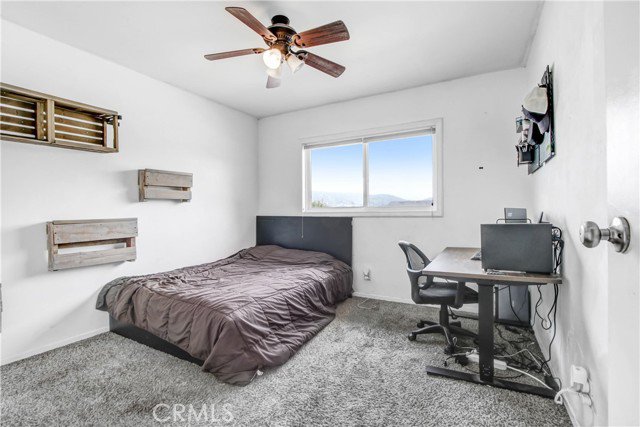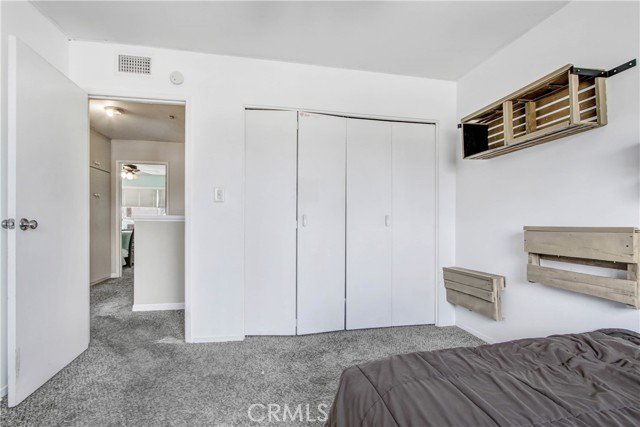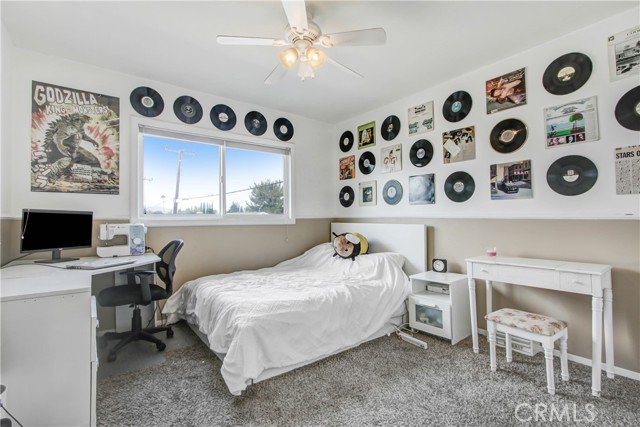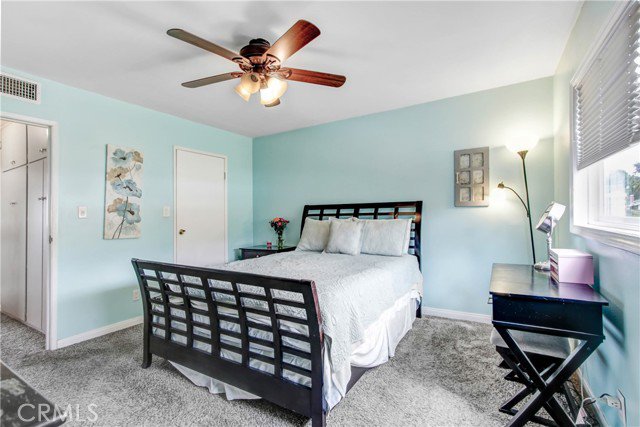2296 Alscot Avenue, Simi Valley, CA 93063
- $849,000
- 5
- BD
- 3
- BA
- 2,048
- SqFt
- List Price
- $849,000
- MLS#
- SR24079476
- Status
- CONTINGENT
- Type
- Single Family Residential
- Bedrooms
- 5
- Bathrooms
- 3
- Living Area
- 2,048
Property Description
Step into this comfortable and stylish well maintained 2-story Westdale-Sierra Model home nestled in the heart of a coveted East Simi Valley enclave. This residence offers a seamless blend of beauty and functionality. Spread across two spacious levels, this inviting home features 5 bedrooms and 3 baths, including the convenience of 2 bedrooms and a bath on the lower floor, ideal for a workspace, guests or multigenerational living. A grand living room welcomes you with its cozy fireplace, while the adjacent family room flows effortlessly into the well-appointed kitchen, complete with a dining bar and dining area. The allure continues outdoors with a sprawling covered patio overlooking the expansive, lush backyard, perfect for entertaining or simply unwinding in serene privacy. The oversized two-car garage with an automatic door opener ensures ample storage space, while the newer central heat/air guarantees year-round comfort. Impeccably maintained and thoughtfully upgraded, this residence boasts a myriad of enhancements, including Milgard double-pane windows that flood the interiors with natural light. Step inside to discover upgraded French doors and dining room lighting, along with revamped lighting fixtures in the living and kitchen areas. Indulge in luxury with remodeled bathrooms featuring porcelain tile, custom shower doors, and new fixtures. The exterior delights with drought-friendly landscaping both front and back, complemented by hardscape features for a low-maintenance lifestyle. Recent upgrades include a complete panel upgrade solar-ready and new sewer lines, ens
Additional Information
- Year Built
- 1965
- View
- Mountains/Hills
Mortgage Calculator
Courtesy of JHK Realty Group, John Karabian.

