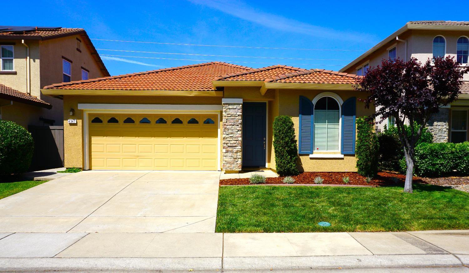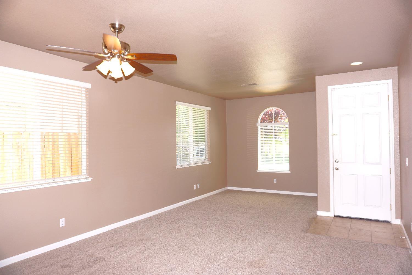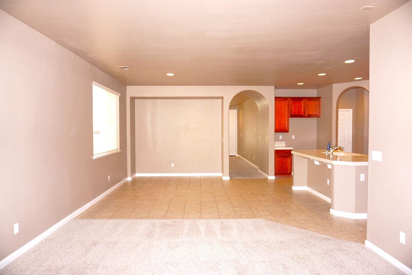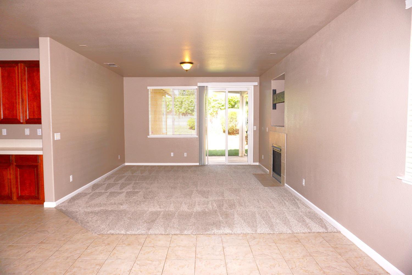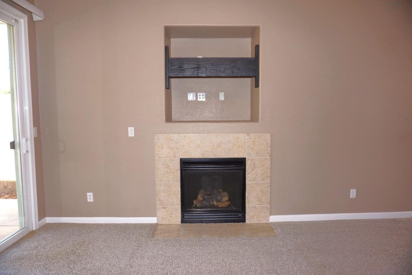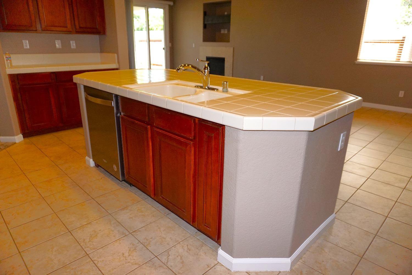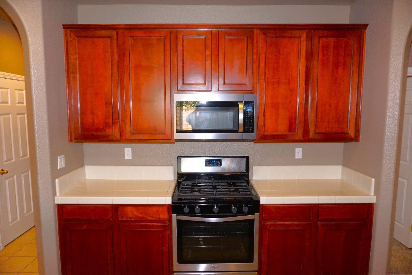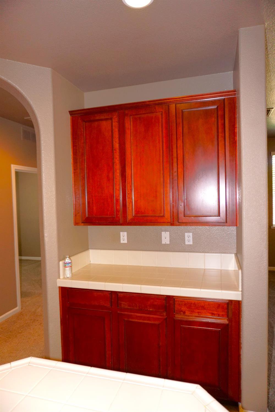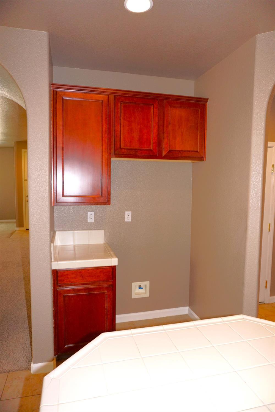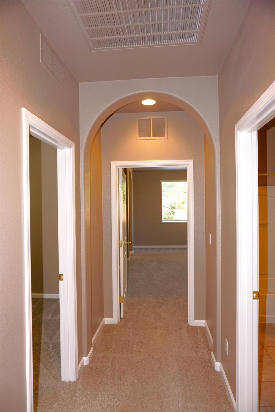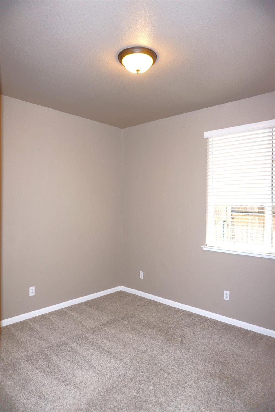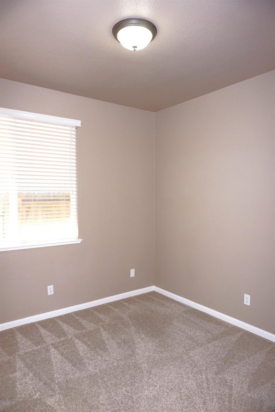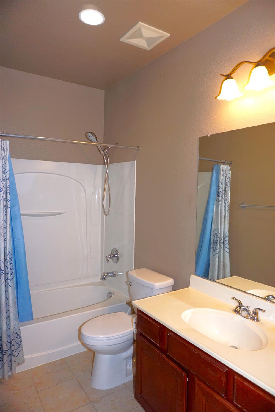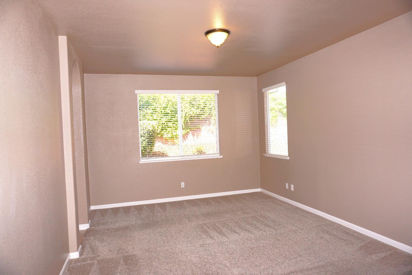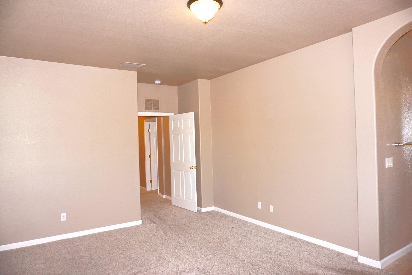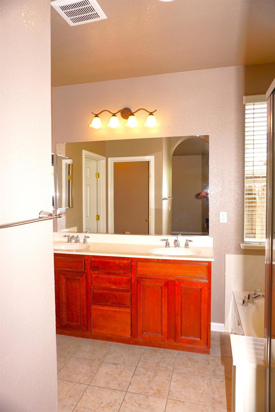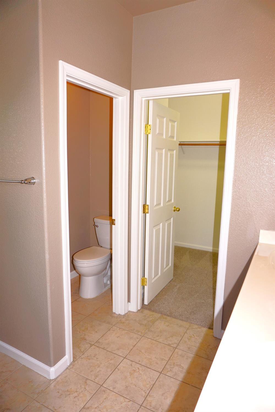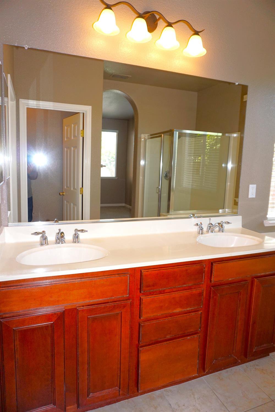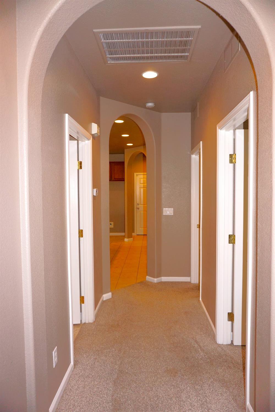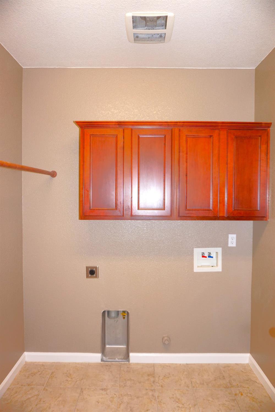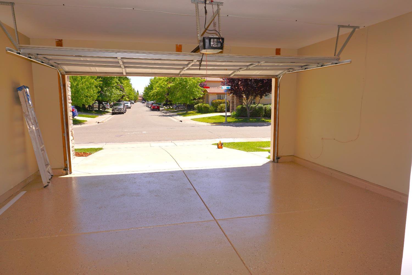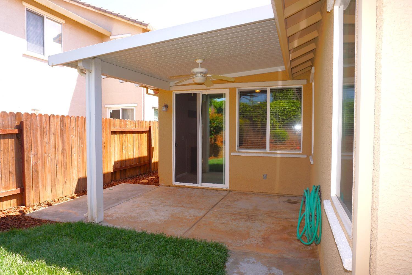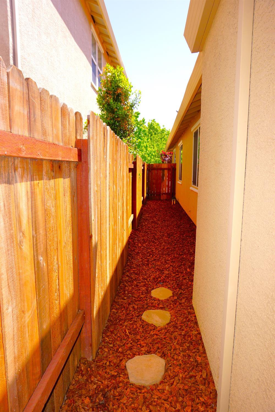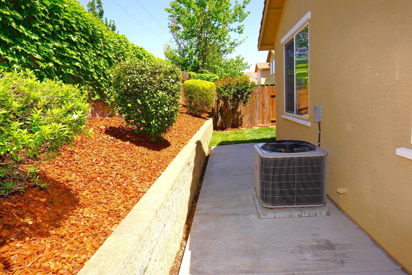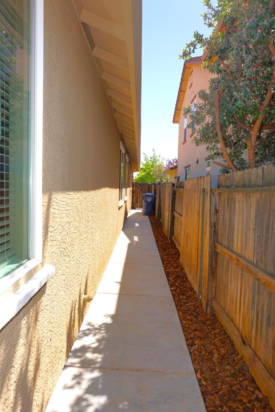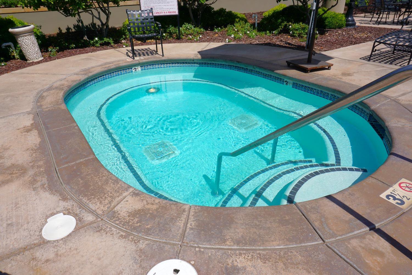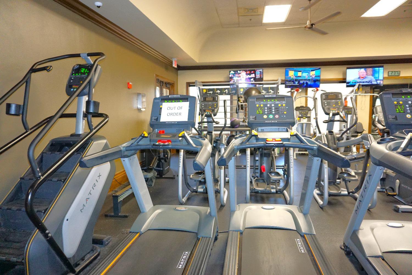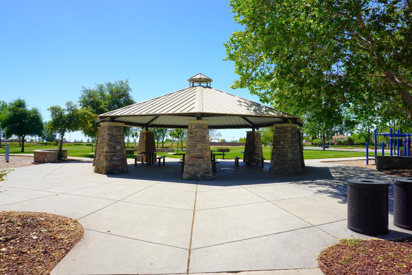4347 Niobe Circle, Rancho Cordova, CA 95742
- $549,000
- 3
- BD
- 2
- Full Baths
- 1,877
- SqFt
- List Price
- $549,000
- MLS#
- 224047880
- Status
- ACTIVE
- Type
- Single Family Residential
- Bedrooms
- 3
- Bathrooms
- 2
- Living Area
- 1,877
Property Description
TURN-KEY HOME IN THE COMMUNITY OF ANATOLIA. Beautiful 3 bedroom 2 bath, 2 car garage, 1,877 sq. ft. Freshly painted walls and baseboards. Clean tile flooring and professionally cleaned carpets. Large living room with lots of natural lighting. Spacious kitchen with sink island. Many of cabinet space along with lots of counter space perfect for cooking. Large master bedroom with beautiful on suite and roomy walk-in closet. Open family room with gas fireplace that leads out to the back covered patio. HVAC system about 5 years old. Low maintenance front and backyard with new sod, new sprinkler heads, and new bark. Finished 2 car garage with new epoxy flooring. When you reside in Anatolia you get access to walking trails, parks, and the clubhouse has tons of amenities such as gym, pools, spa, tennis courts, and much more! MUST SEE!!!
Additional Information
- Year Built
- 2005
- Sewer
- Public Sewer
- Garage
- Attached, Garage Facing Front
Mortgage Calculator
Courtesy of Urbina Properties, .

All measurements and all calculations of area (i.e., Sq Ft and Acreage) are approximate. Broker has represented to MetroList that Broker has a valid listing signed by seller authorizing placement in the MLS. Above information is provided by Seller and/or other sources and has not been verified by Broker. Copyright 2024 MetroList Services, Inc. The data relating to real estate for sale on this web site comes in part from the Broker Reciprocity Program of MetroList® MLS. All information has been provided by seller/other sources and has not been verified by broker. All interested persons should independently verify the accuracy of all information.
