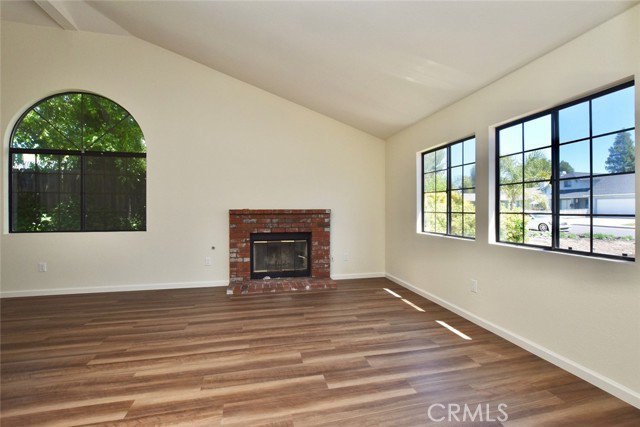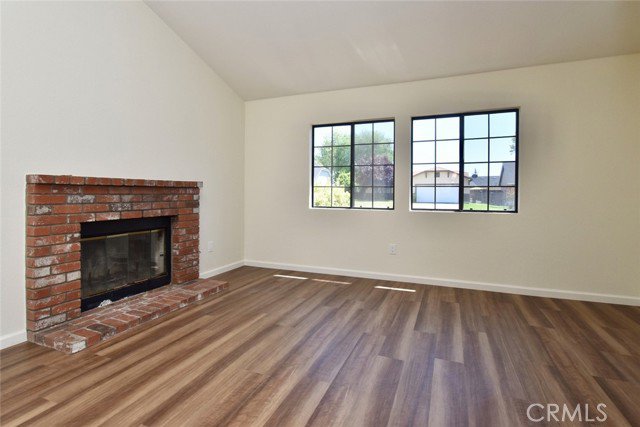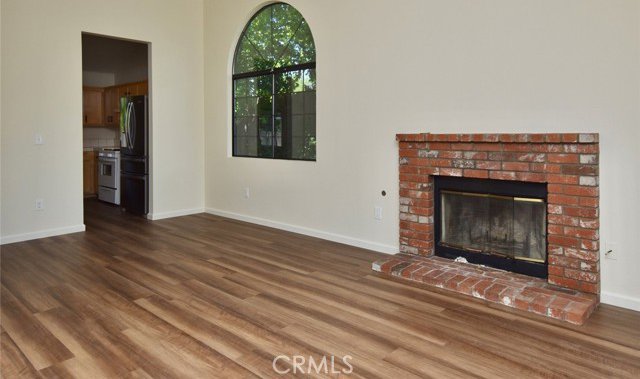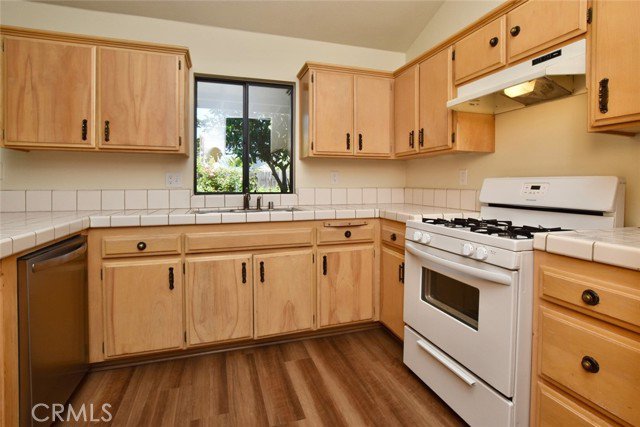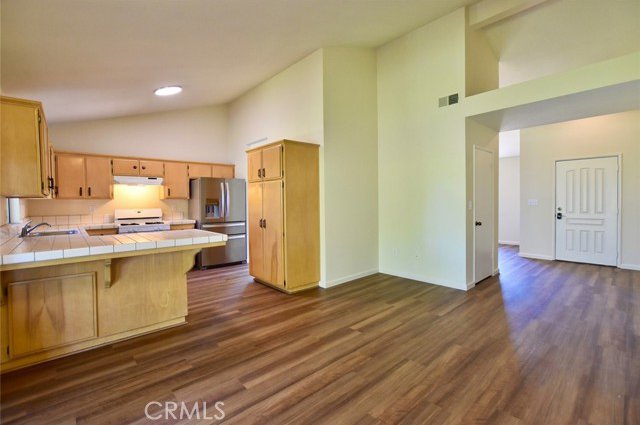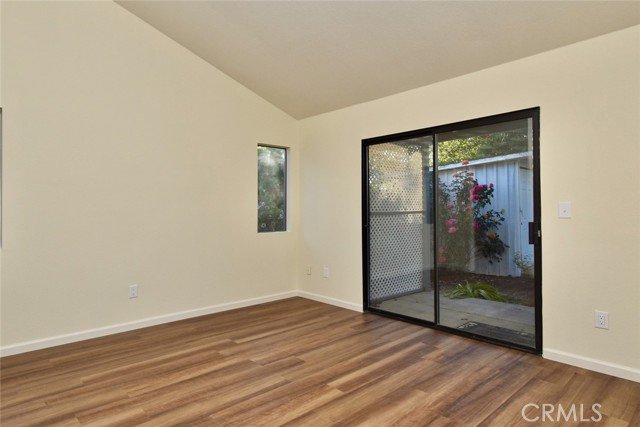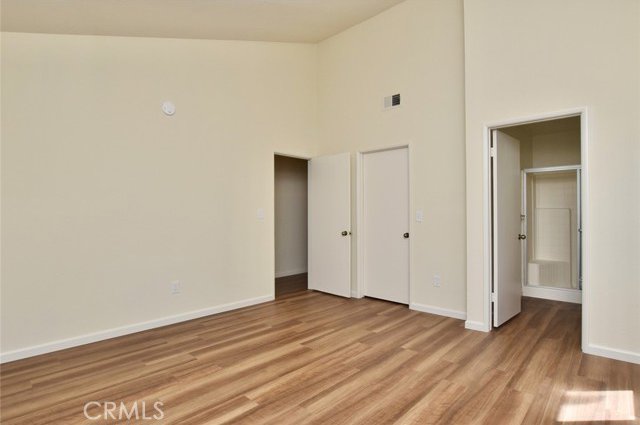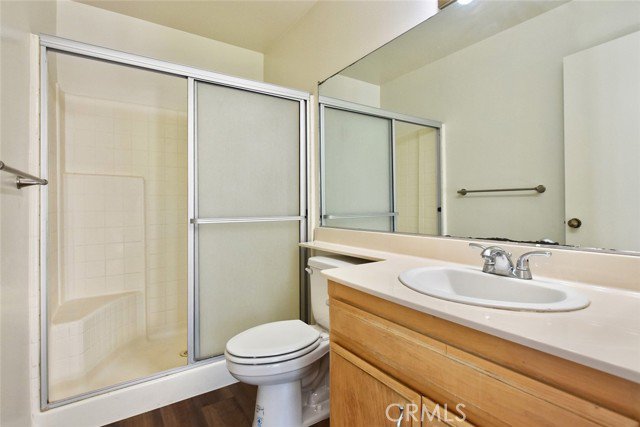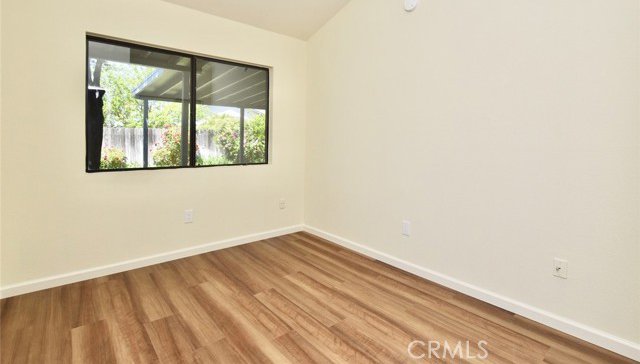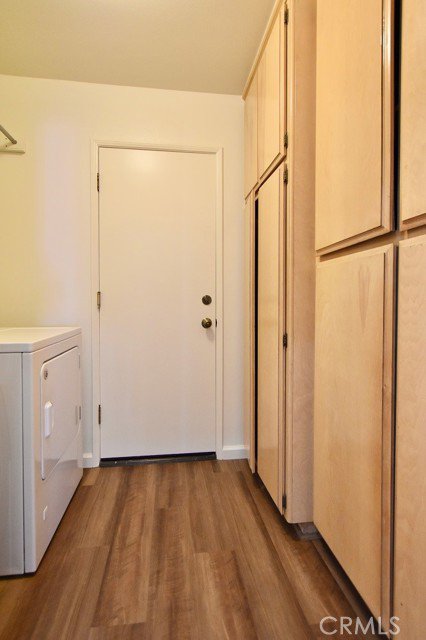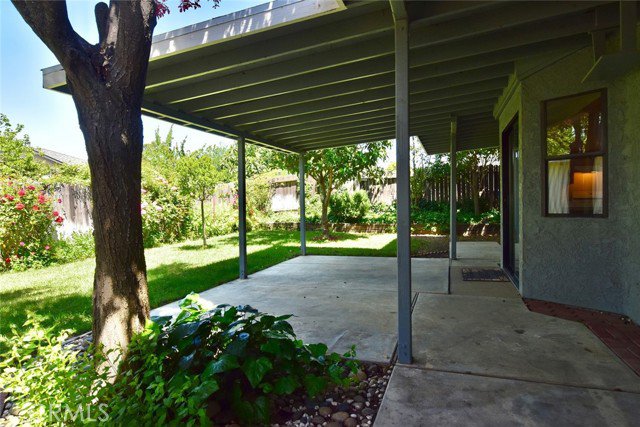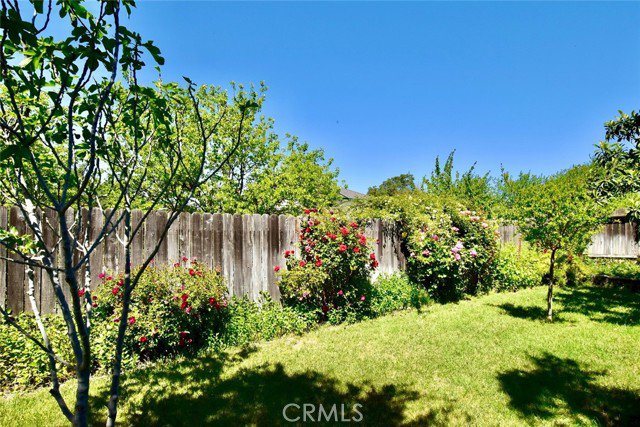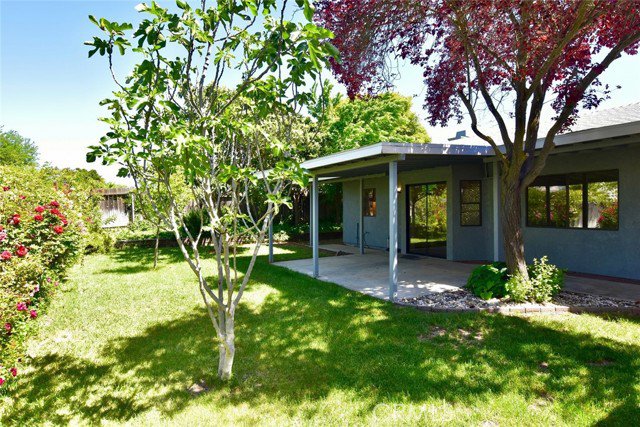369 Quarterhorse Lane, Paso Robles, CA 93446
- $700,000
- 3
- BD
- 2
- BA
- 1,474
- SqFt
- List Price
- $700,000
- MLS#
- NS24086247
- Status
- ACTIVE
- Type
- Single Family Residential
- Bedrooms
- 3
- Bathrooms
- 2
- Living Area
- 1,474
Property Description
Close to everything! Lovely neighborhood on a quiet street with views of the west hills. Be ready to move quickly into this three bedroom, two bath single level stucco home built in 1988 with fresh paint inside and out. Open entry into large living room with wood burning brick fireplace, vaulted ceilings and nicely appointed contemporary designer features. Formal dining area presents an arched window with pleasant view. Great kitchen features pantry cabinet, tile counters with breakfast bar. The refrigerator is included. A separate family room/dinette is at the back of the home with glass doors to the covered patio for outdoor living. The primary bedroom presents glass doors to the patio and a walk-in closet. The ensuite bathroom provides a step-in shower. Enjoy views of the lush back yard from the second bedroom. Both the second and third bedrooms are conveniently located near the full guest bathroom. A separate indoor laundry room has a wall of cabinets and the washer/dryer are included. Laminate flooring is throughout this 1,474 sq. ft. home with central heating and air conditioning. Full two-car garage comes with an automatic door opener. The very private back yard on this 7,500 sq. ft. lot has many shade trees and foliage including roses and lawn. There is a large shed to stow tools and garden equipment. Nicely tucked away on Paso Robles east side close to stores, restaurants, parks, hiking and biking trails, schools, gas stations, bus line and easy access to highway 101. Be sure to view the 3D tour!
Additional Information
- Year Built
- 1988
- View
- Mountains/Hills, Neighborhood
Mortgage Calculator
Courtesy of Country Real Estate, Inc., Carolynne Potts.


