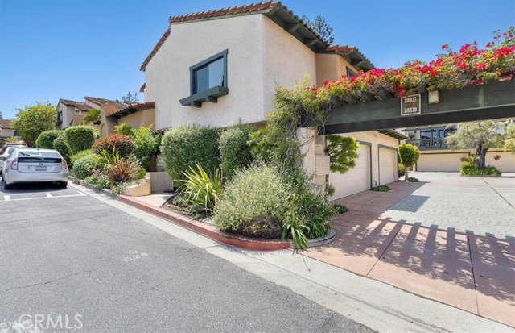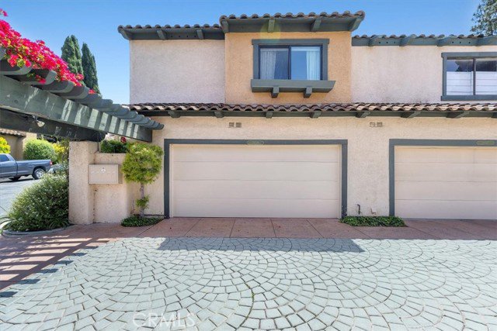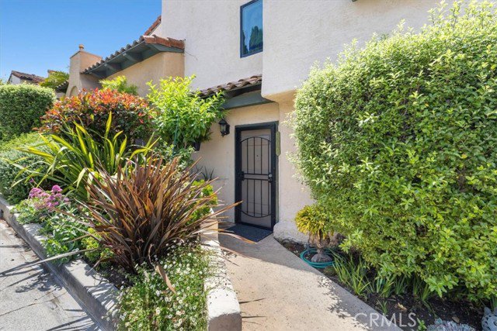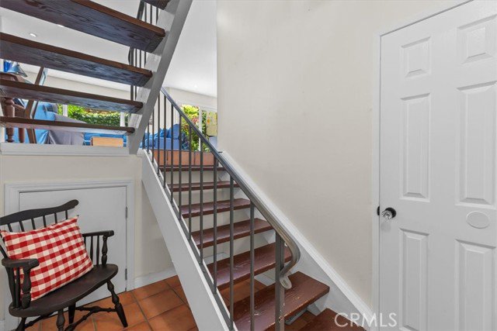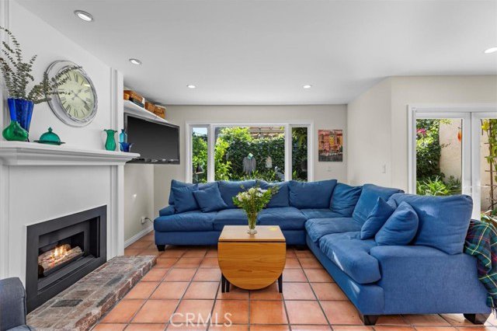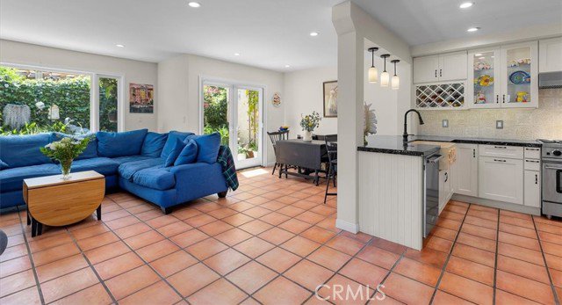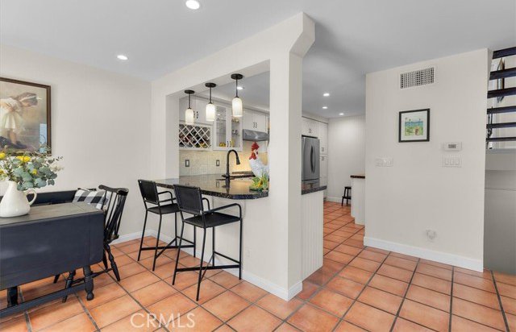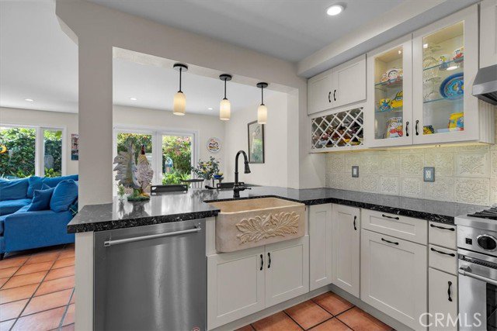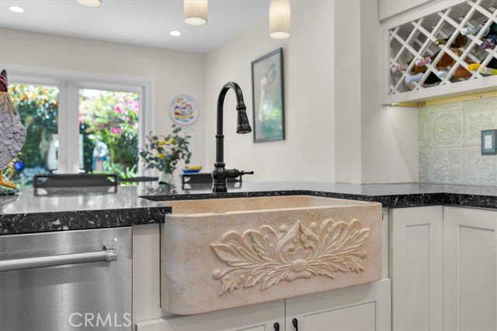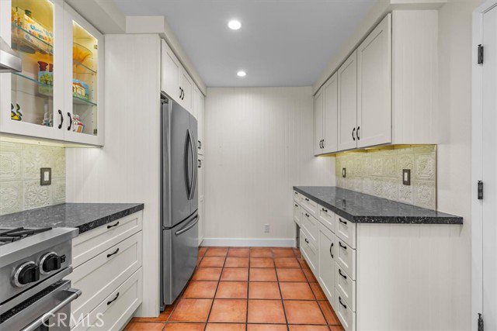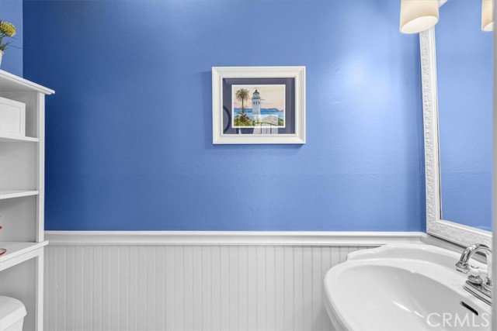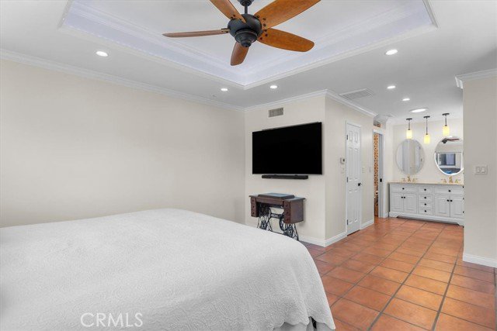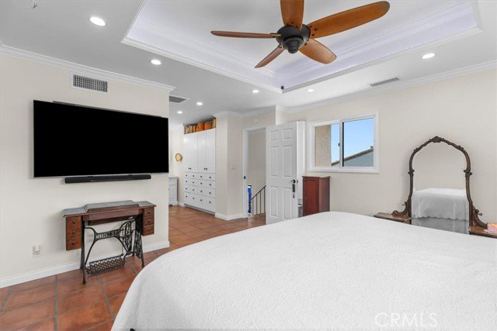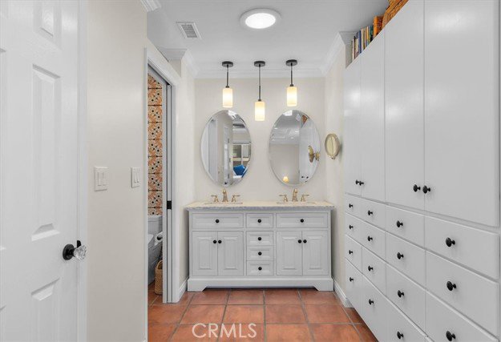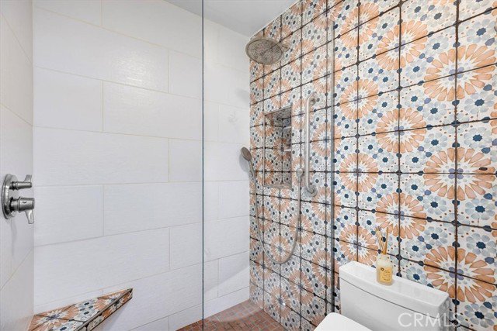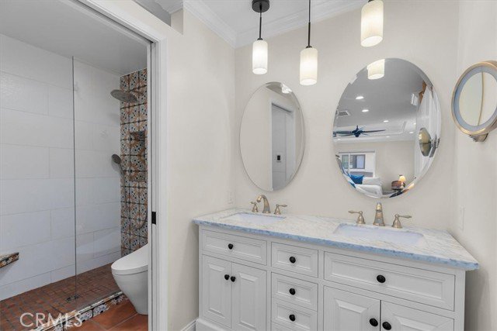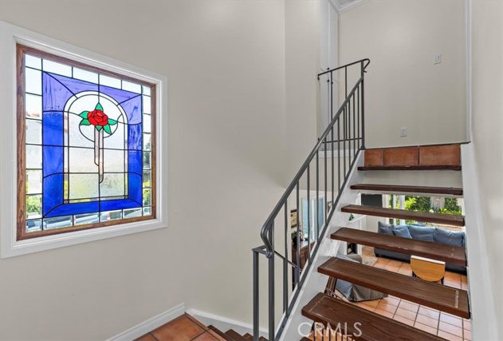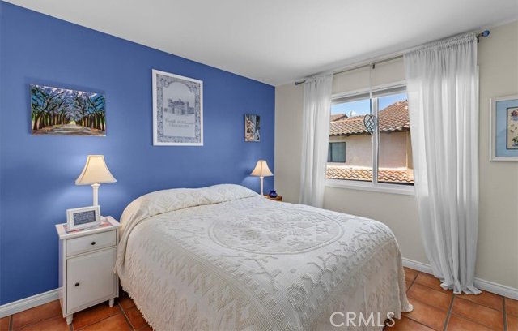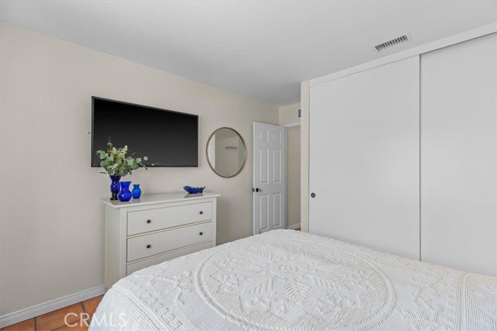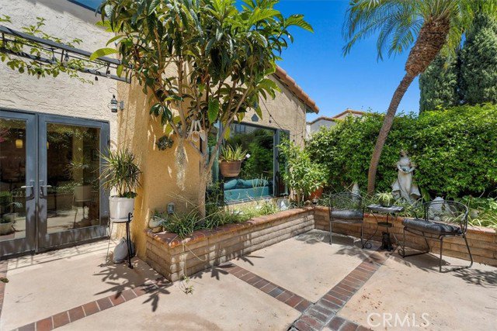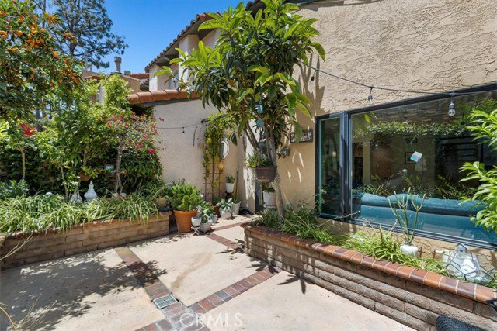28519 Vista Madera, Rancho Palos Verdes, CA 90275
- $849,999
- 3
- BD
- 3
- BA
- 1,398
- SqFt
- List Price
- $849,999
- MLS#
- SB24087525
- Status
- CONTINGENT
- Type
- Condo
- Bedrooms
- 3
- Bathrooms
- 3
- Living Area
- 1,398
Property Description
Welcome to this meticulously remodeled 3 Bedroom, 2.5 Bathroom townhome nestled within the coveted Palos Verdes school district in Rancho Palos Verdes. Boasting a rare end-unit position, this home is bathed in natural light and enjoys the added privacy of sharing only one wall. As you step inside, you're greeted by an inviting entry level featuring a convenient powder room and access to the garage. Ascend to the main living area, where the heart of the home awaits. The open-concept living room and kitchen area, adorned with high-end ceramic tile flooring, sets the stage for seamless entertaining and relaxation. The kitchen has been thoughtfully redesigned to enhance flow and functionality, showcasing custom cabinets, granite countertops, a marble farmhouse sink, and new appliances including a stove with hood. Ascending to the second level, you'll find two generously sized bedrooms, each offering comfort and tranquility and a bathroom featuring a vintage clawfoot tub. On the third level, the luxurious primary suite awaits, providing a private retreat complete with a beautifully appointed vanity, new cabinetry, a tiled shower, and heated floors. The entire home has been recently remodeled with attention to detail evident in every corner, featuring all-new doors, double-paned windows, and updated lighting fixtures throughout. For ultimate comfort, a brand new dual-zoned heating and air-conditioning system has been installed. Additionally, the garage has been enhanced with new built-in cabinets, a utility sink, and freshly painted floors, offering ample storage and workspace. S
Additional Information
- Pool
- Yes
- Year Built
- 1975
- View
- Courtyard
Mortgage Calculator
Courtesy of BerkshireHathaway HomeServices, Meagan Patterson.
