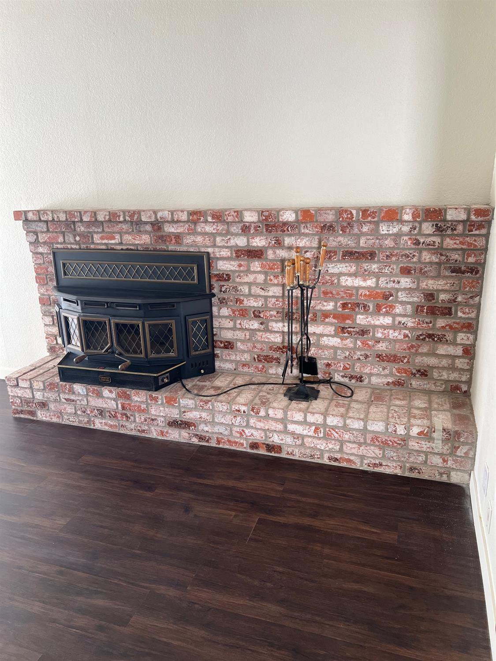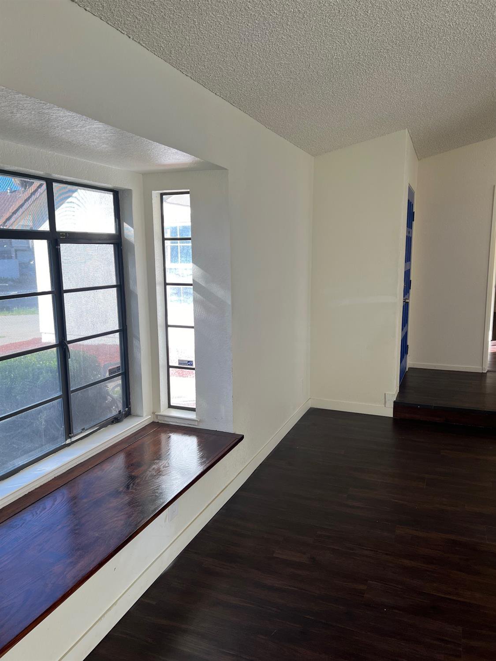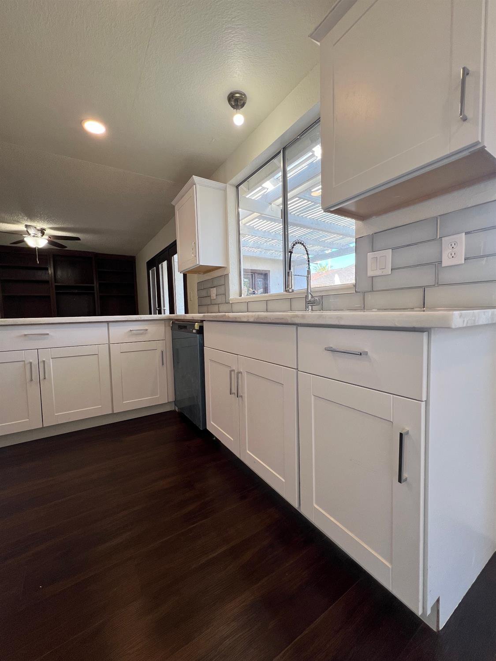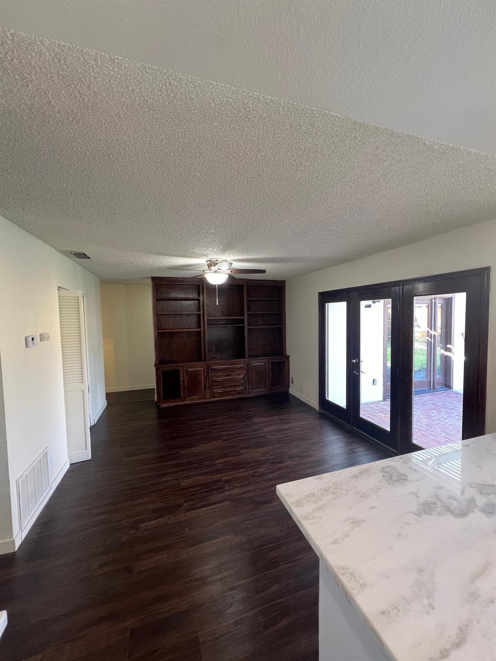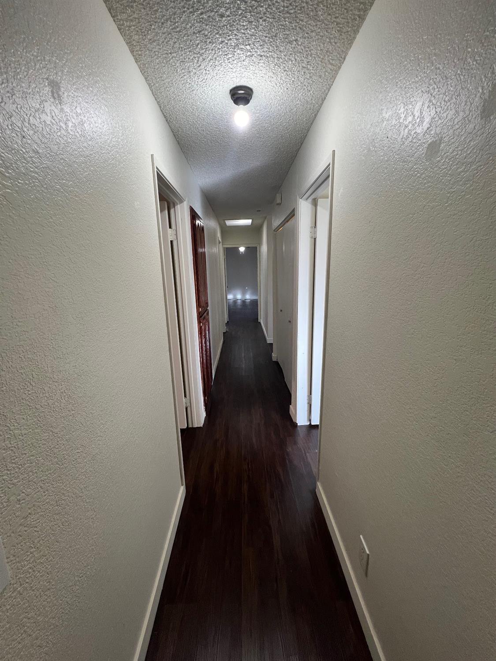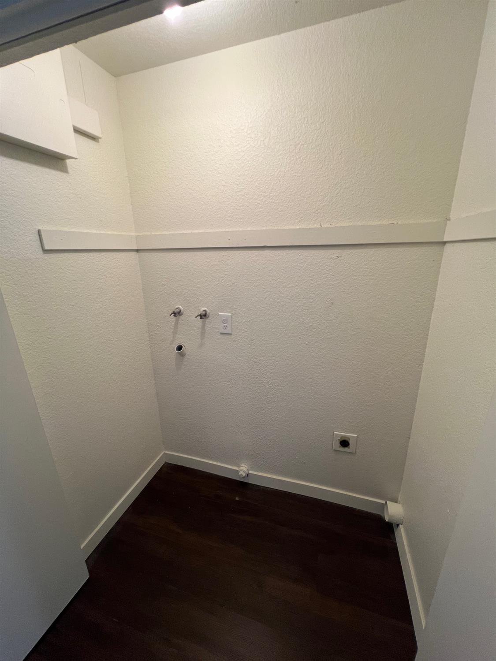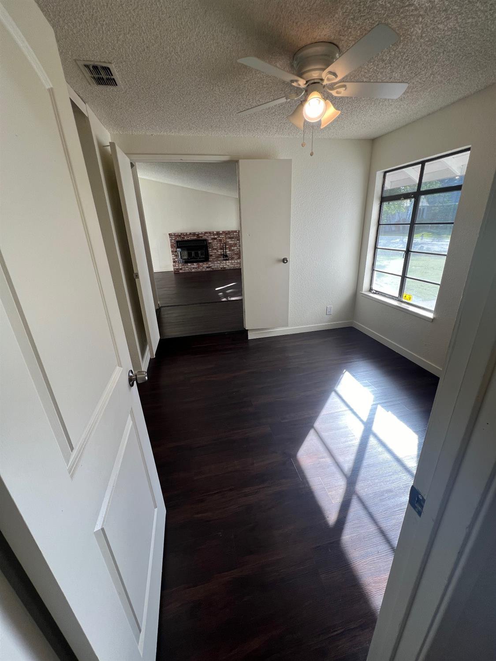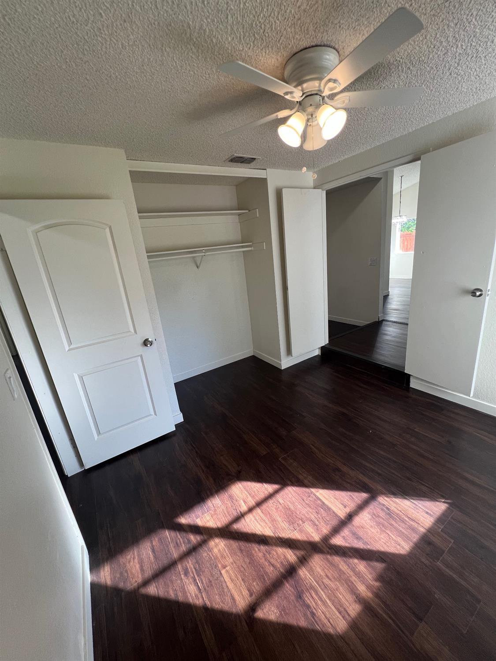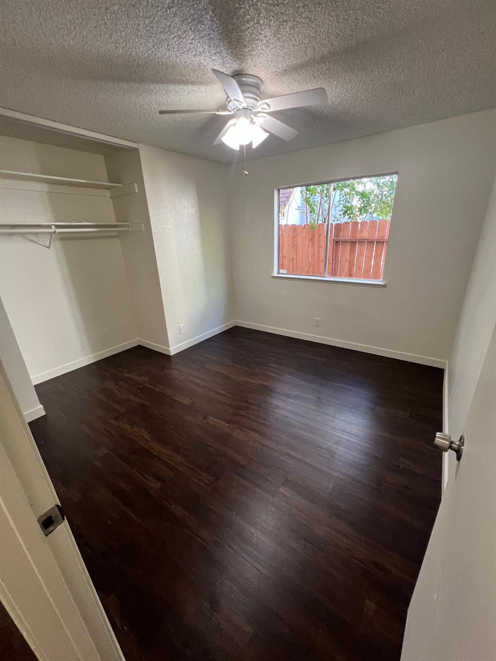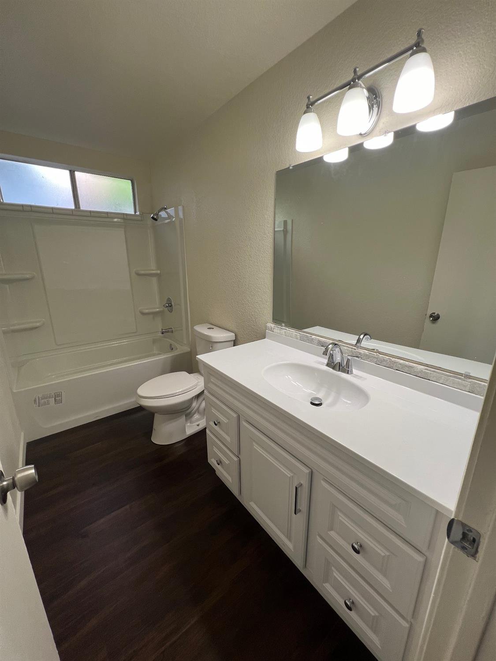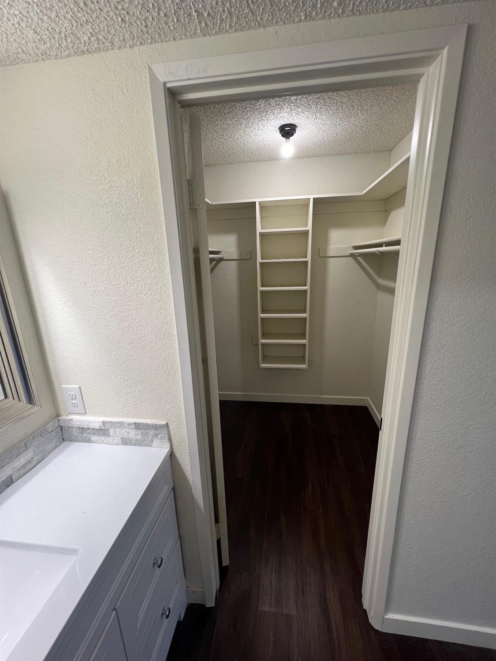8159 Gandy Dancer Way, Sacramento, CA 95823
- $510,000
- 4
- BD
- 2
- Full Baths
- 1,768
- SqFt
- List Price
- $510,000
- MLS#
- 224046923
- Status
- ACTIVE
- Type
- Single Family Residential
- Bedrooms
- 4
- Bathrooms
- 2
- Living Area
- 1,768
Property Description
Welcome to this captivating 4 bedroom, 2 bathroom home boasting 1,768 sqft of beautifully updated living space, located in the desirable Valley High neighborhood. Step inside to find a modern kitchen equipped with stainless steel appliances, quartz countertops, and sleek cabinets. Both bathrooms are elegantly remodeled with new fixtures and vanity sinks, complemented by rich new flooring that flows throughout the home. Freshly painted inside and out, the property also features a spacious backyard with a covered patio, and a convenient storage shed-perfect for enjoying the outdoors and extra storage needs. This property is ideally situated near South Sacramento Kaiser Hospital and Consumnes River College, providing easy access to health and shopping centers, public transportation like Sacramentos very own light rail system, and major highways like the 99 and I-5 for quick commutes. Additionally this home is part of the highly rated Elk Grove Unified School District, enhancing its values for families. Do not miss out on the opportunity to own this wonderful home in a prime location!
Additional Information
- Year Built
- 1980
- Sewer
- Public Sewer
- Garage
- Garage Facing Front
Mortgage Calculator
Courtesy of eXp Realty of Northern California, Inc., .

All measurements and all calculations of area (i.e., Sq Ft and Acreage) are approximate. Broker has represented to MetroList that Broker has a valid listing signed by seller authorizing placement in the MLS. Above information is provided by Seller and/or other sources and has not been verified by Broker. Copyright 2024 MetroList Services, Inc. The data relating to real estate for sale on this web site comes in part from the Broker Reciprocity Program of MetroList® MLS. All information has been provided by seller/other sources and has not been verified by broker. All interested persons should independently verify the accuracy of all information.



