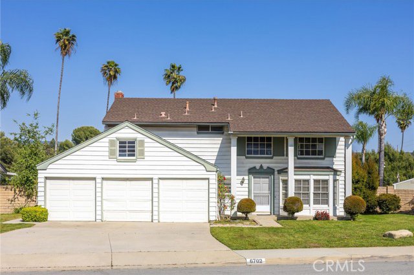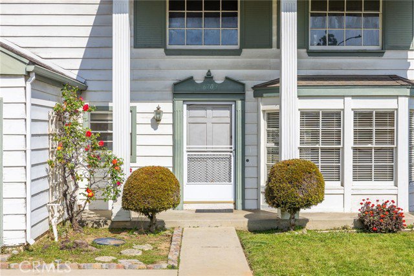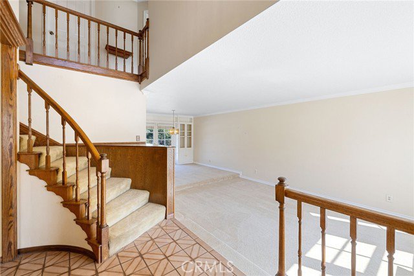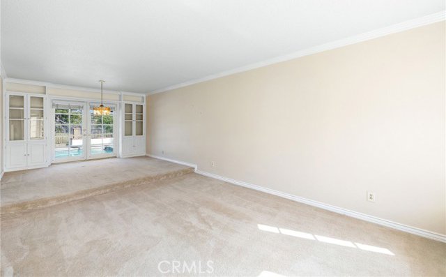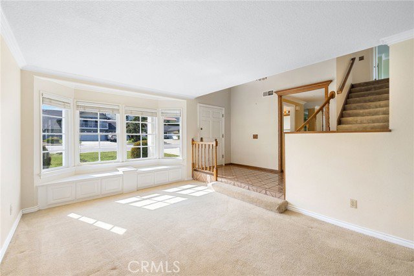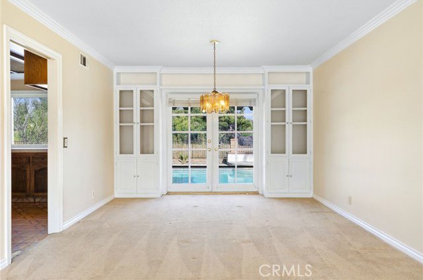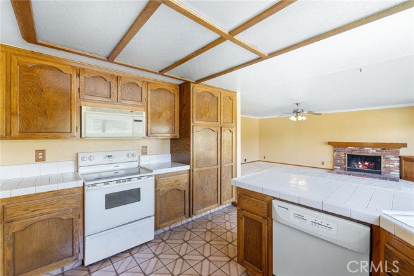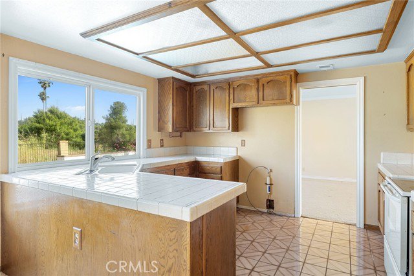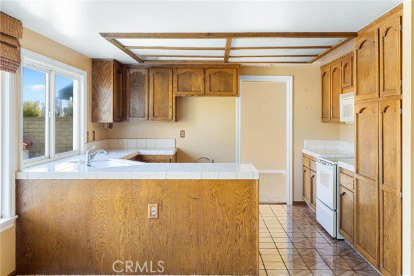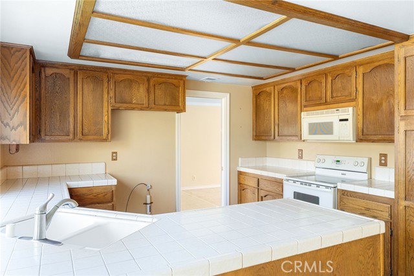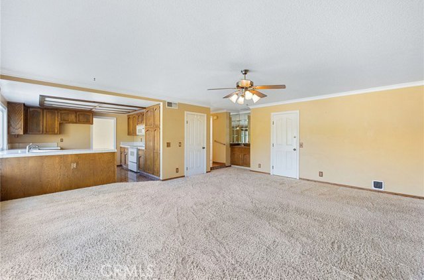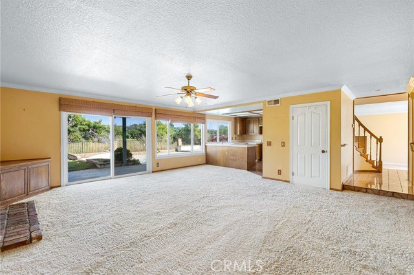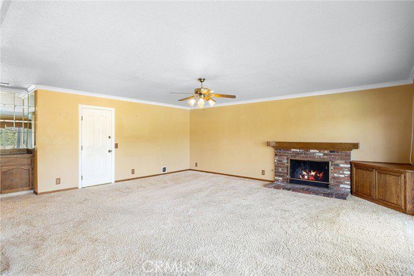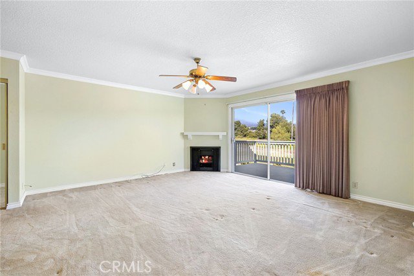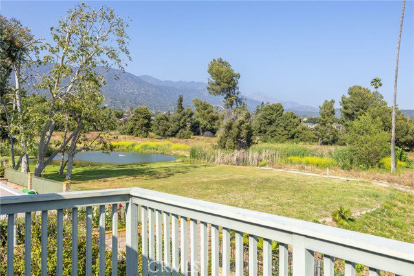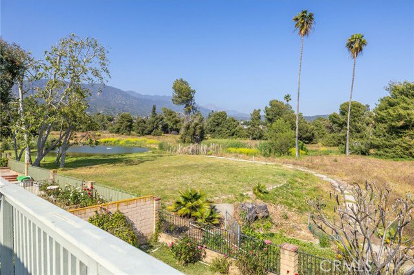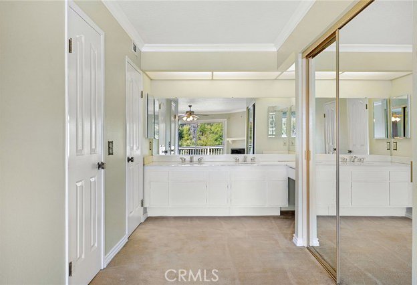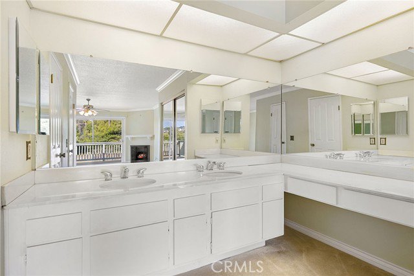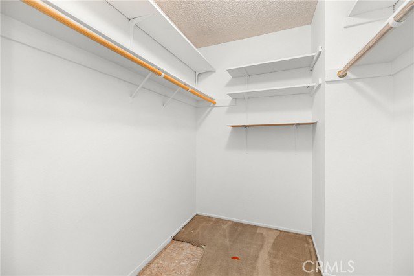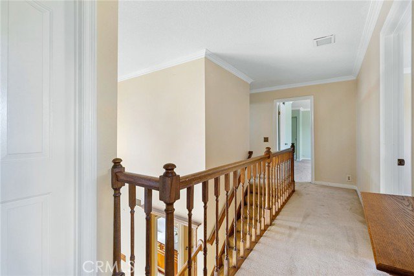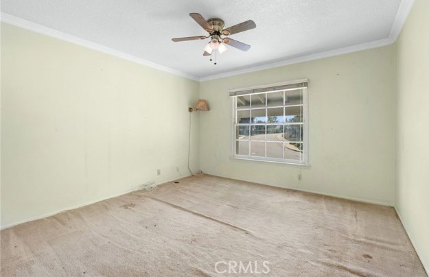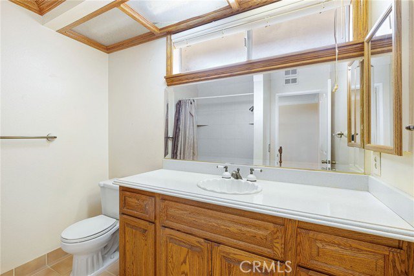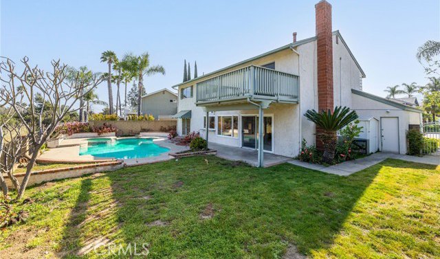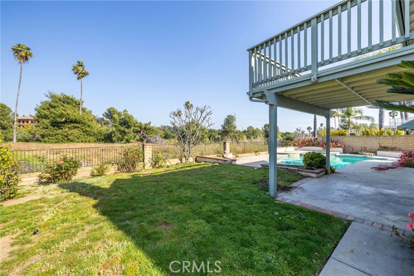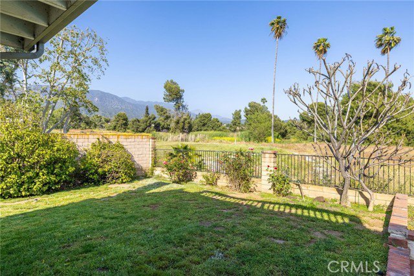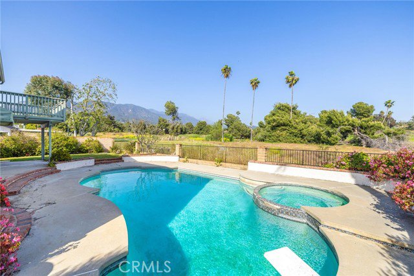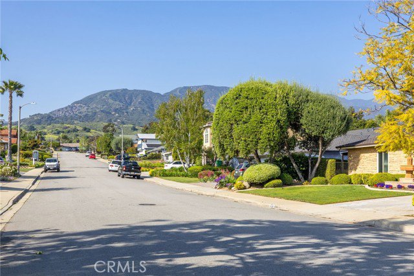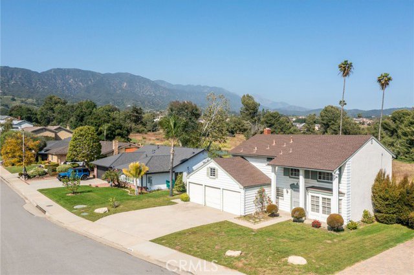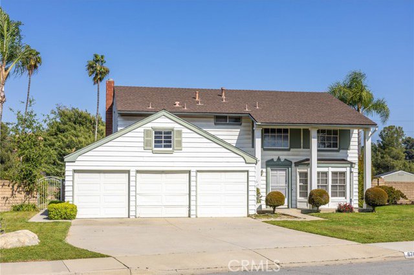6702 Sherwood Drive, La Verne, CA 91750
- $995,000
- 4
- BD
- 3
- BA
- 2,256
- SqFt
- List Price
- $995,000
- MLS#
- CV24089512
- Status
- PENDING
- Type
- Single Family Residential
- Bedrooms
- 4
- Bathrooms
- 3
- Living Area
- 2,256
Property Description
EXCLUSIVE FIXER-UPPER WITH STUNNING VIEWS IN NORTH LA VERNE. Embrace a rare opportunity to own a home with limitless potential, perfectly positioned overlooking the former grounds of the Sierra La Verne Country Club. This property boasts an exceptional location with panoramic views of acres of wildlife and open space, presenting an ideal canvas for those eager to personalize their dream home. Enter through soaring columns that lead to a covered front porch, setting a grand tone right from the curb. The front door opens to a welcoming tiled entryway with a sweeping staircase. The living room features a large bay window that floods the space with natural light and offers views of the well-manicured front yard. The formal dining room is enhanced by built-in cabinetry with glass doors and French doors that provide a picturesque outlook over the pool and backyard. The spacious kitchen, overlooking the serene backyard, includes a practical peninsula and opens up to a grand family room. This inviting space is perfect for gatherings, highlighted by a brick fireplace and extensive windows and sliders that offer expansive views and direct access to the backyard. Upstairs, the primary bedroom serves as a private retreat complete with a corner fireplace and sliding doors that open to a balcony, where breathtaking panoramic views await. The en-suite bathroom features double sinks, a vanity counter, a walk-in closet, additional mirrored closets, and a secluded area for the shower. Three more bedrooms, each with their own view windows, and a full bathroom complete the upper floor, creatin
Additional Information
- Pool
- Yes
- Year Built
- 1977
Mortgage Calculator
Courtesy of RE/MAX MASTERS REALTY, Nicholas Abbadessa.



