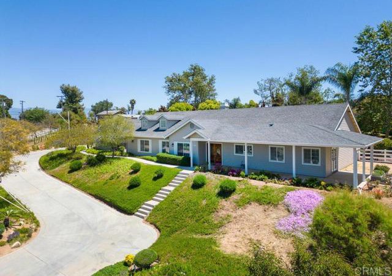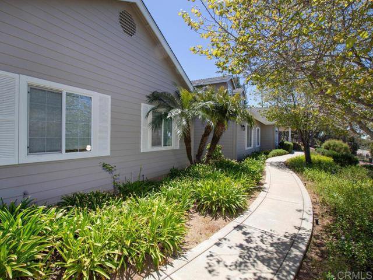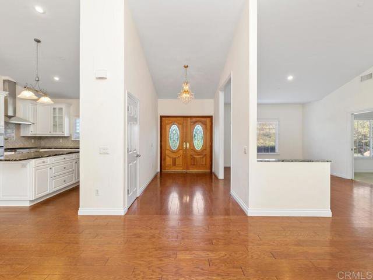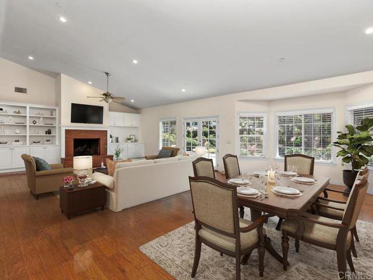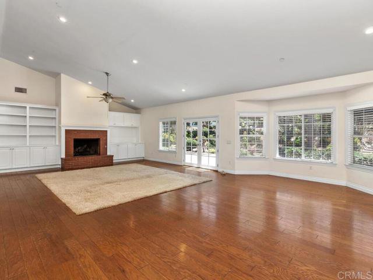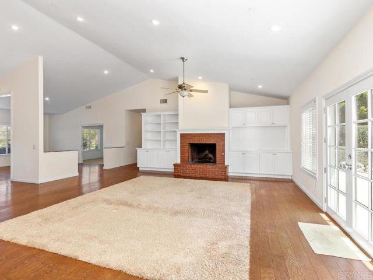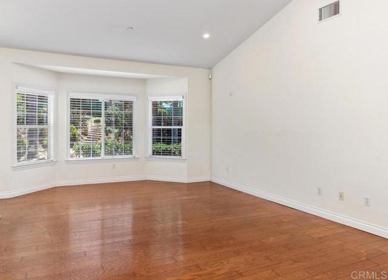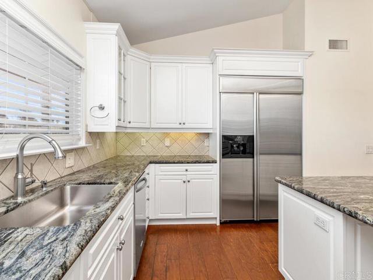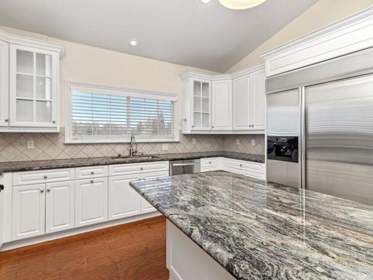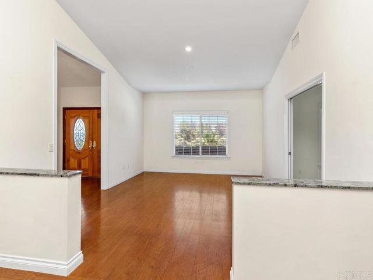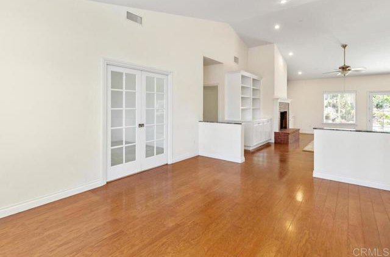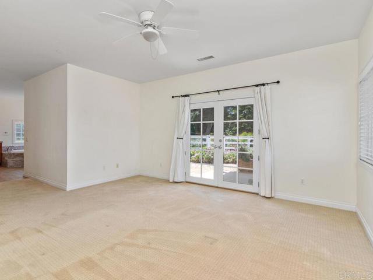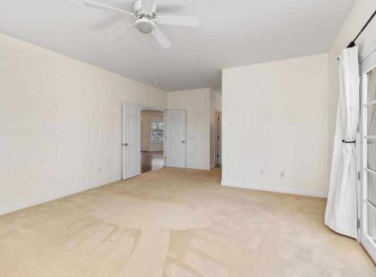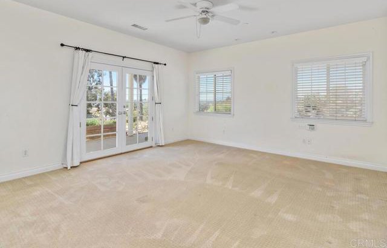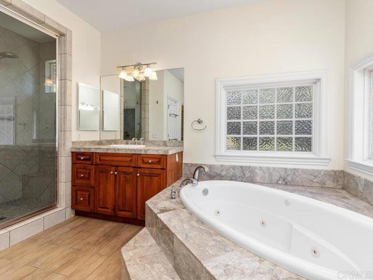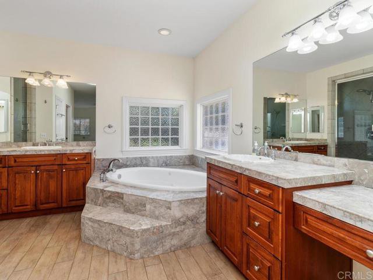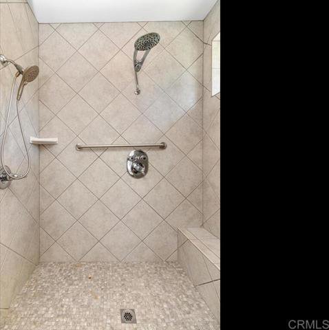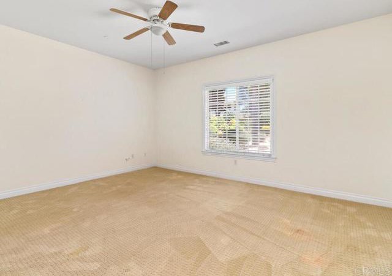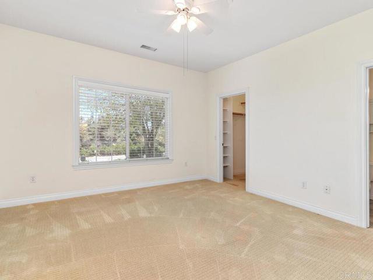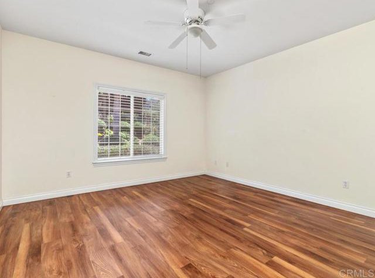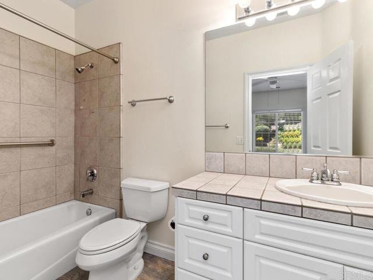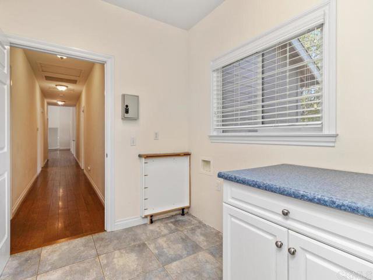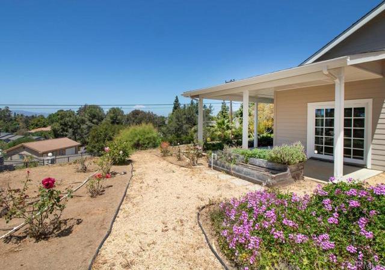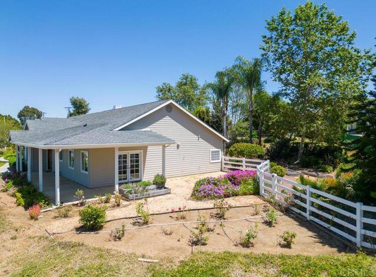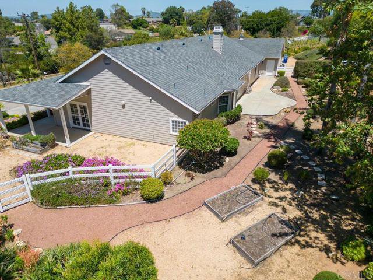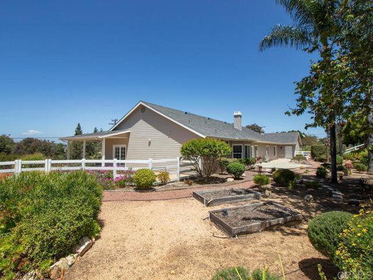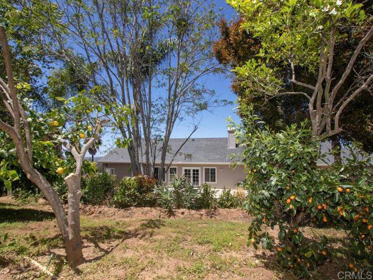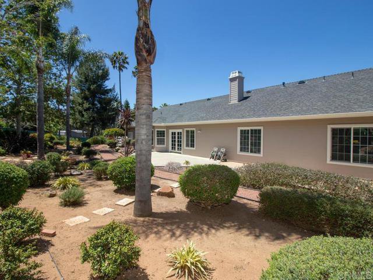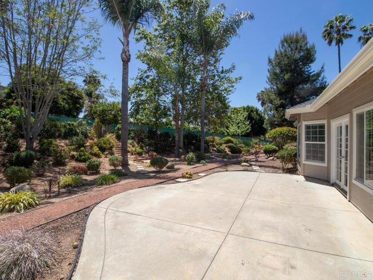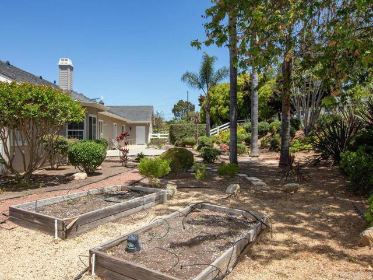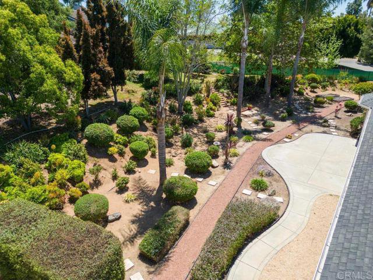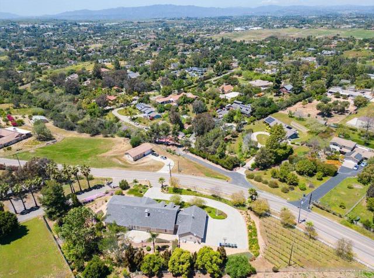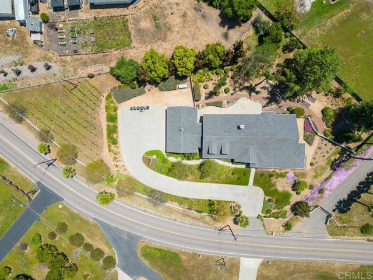3124 Alta Vista Dr, Fallbrook, CA 92028
- $1,249,000
- 4
- BD
- 4
- BA
- 3,254
- SqFt
- List Price
- $1,249,000
- MLS#
- NDP2403684
- Status
- ACTIVE
- Type
- Single Family Residential
- Bedrooms
- 4
- Bathrooms
- 4
- Living Area
- 3,254
Property Description
Trustee sale. Located in the heart of rural Fallbrook, built in 2003, on just under 1 acre (.92ac) with views to the west. This 1 story home offers 3,254sqft w/4 bedrooms, all have ensuite baths, perfect for a large family w/teens or multi-generational needs. Enter through elegant double doors to a very spacious great room w/high ceilings, fireplace, built-ins, an informal dining area and French doors out to the back yard. The kitchen is open to family room and includes granite counters, island, all SS Kitchen-Aid appliances (6 burner cooktop, built-in refrigerator, DW, oven, microwave) pantry and custom cabinets. Hardwood floors in the main living areas, dining room and hallway. There is a dedicated office off of the dining room separated by glass French doors. The primary suite is located on one side of the house provides privacy, w/French doors out to the front covered patio. The bath area offers dual closets, dual vanities, spa tub, separate walk-in shower w/2 heads. Down the long hallway, you will find 3 bedrooms, all with their own baths, walk-in closets & ceiling fans. There is a dedicated laundry room w/lots of storage cabinets, The 4-car garage has several built-in storage cabinets, a utility sink, tankless water heater and access to the back yard. The grounds are fully landscaped offering an assortment of fruit trees, a boutique Zinfandel vineyard (approx. 60 vines), palms and raised garden beds. The back yard is fenced and private with a concrete patio and separate pad w/ power for an outdoor spa. The driveway has lots of room for guest/RV/Boat parking. Other imp
Additional Information
- Year Built
- 2003
- View
- Mountains/Hills, Panoramic, Neighborhood
Mortgage Calculator
Courtesy of RE/MAX Connections, Pete Hagen.
