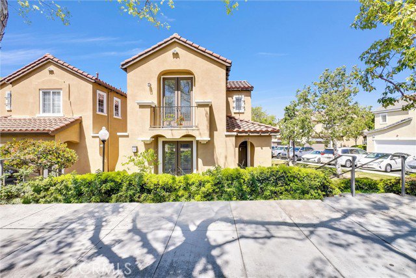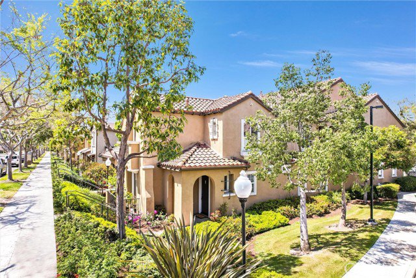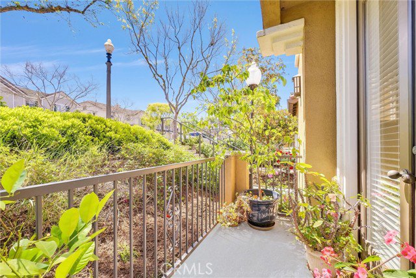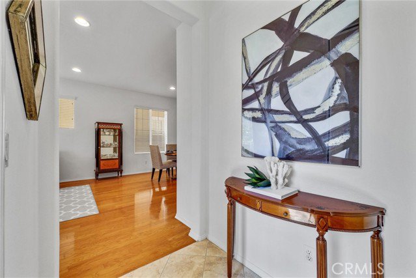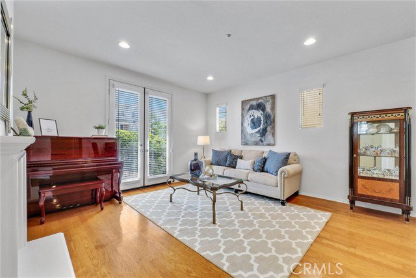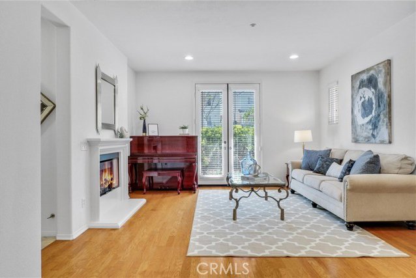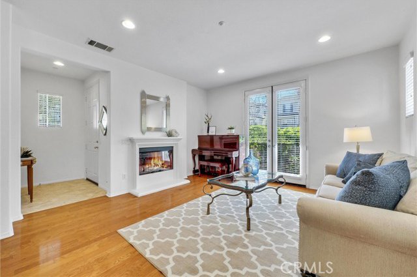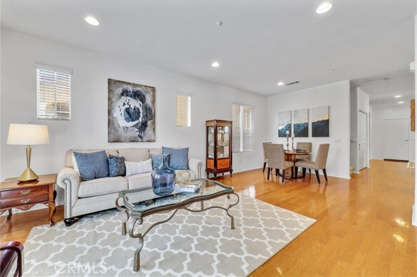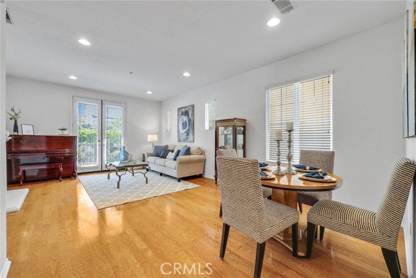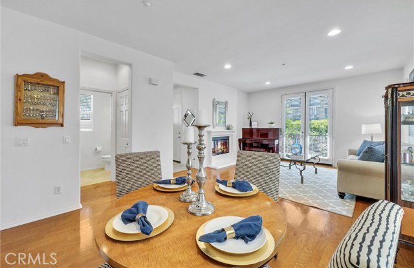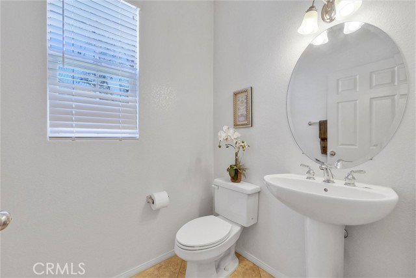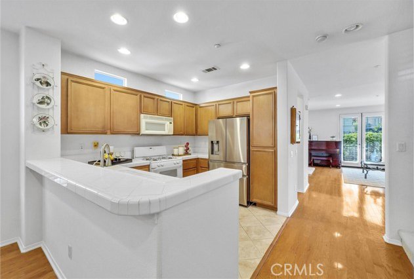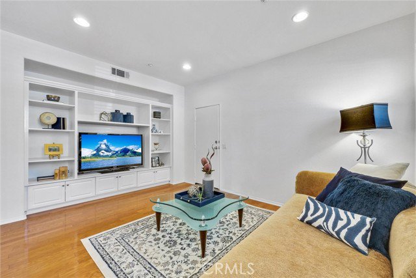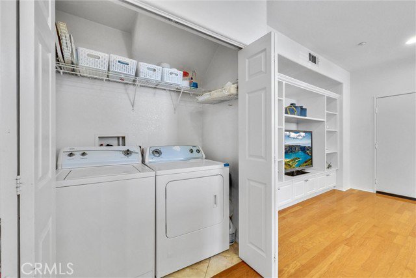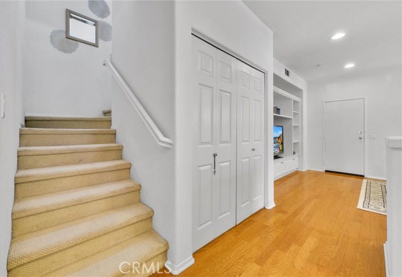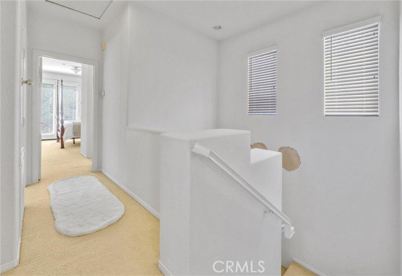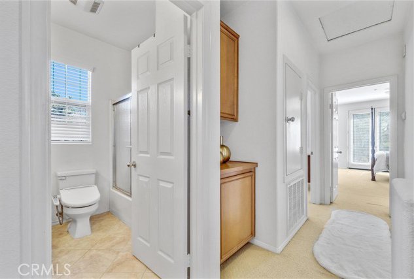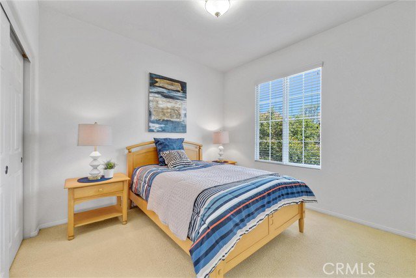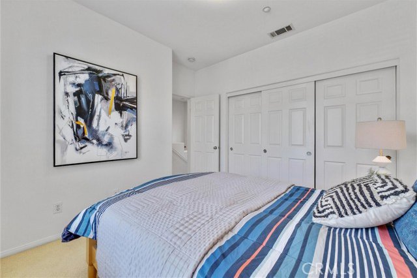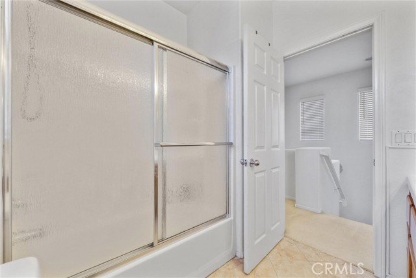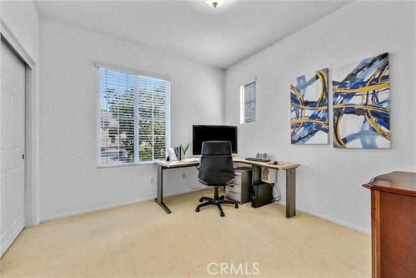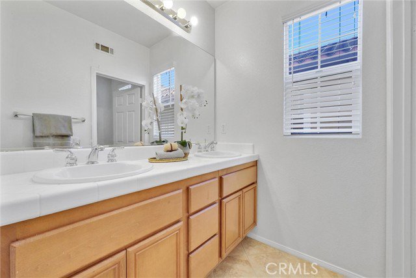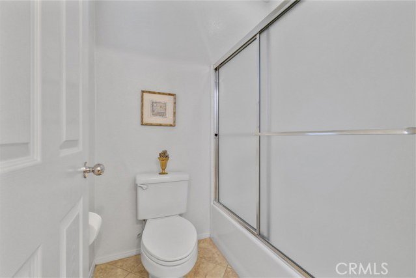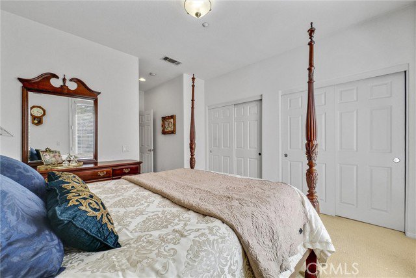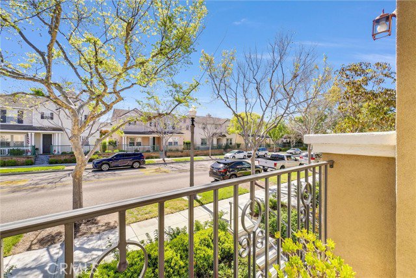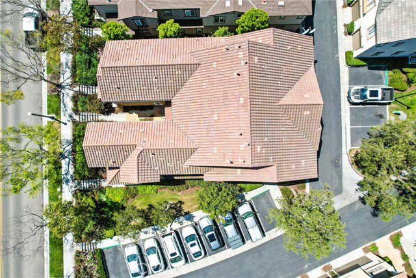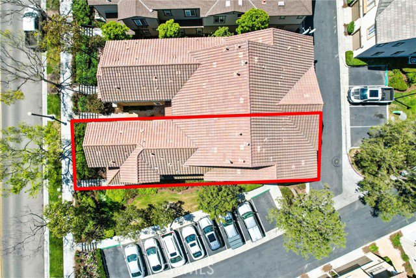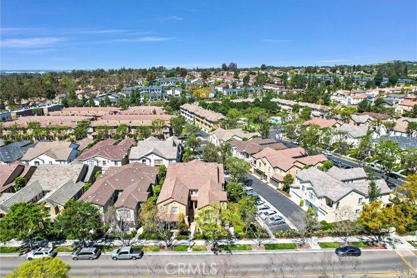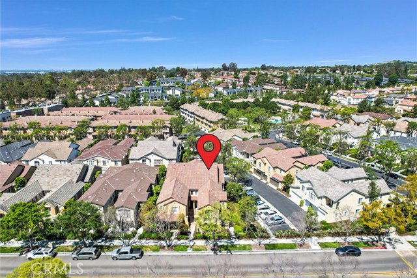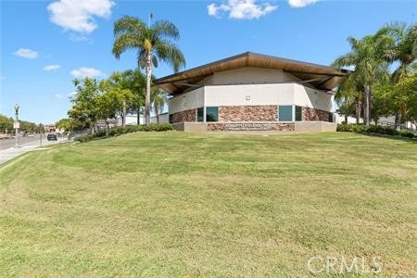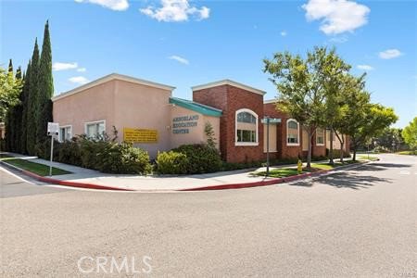1372 Mc Fadden Drive, Fullerton, CA 92833
- $999,000
- 3
- BD
- 3
- BA
- 1,582
- SqFt
- List Price
- $999,000
- MLS#
- PW24085476
- Status
- CONTINGENT
- Type
- Condo
- Bedrooms
- 3
- Bathrooms
- 3
- Living Area
- 1,582
Property Description
FIRST TIME ON THE MARKET - ORIGINAL OWNERS! One of the best areas in a newer development in Fullerton: the prestigious Amerige Heights "Gallery Walk" community. Truly one of the best locations in the tract. This delightful home sits across the street from Robert Fisler Elementary/Junior High school. Owners have lovingly and meticulously maintained the property. Awesome END-UNIT, attached only on one side. Fantastic 3 bedrooms & 2.5 bathrooms TWO-STORY model with no one above or below. Surrounded by lush greenbelt, beautiful flowers and a wonderful atmosphere. Front porch creates a charming ambience. Upon entering you will find a perfectly flowing floor plan with abundance of NATURAL SUNLIGHT. Fabulous open concept; bright, warm and comfortable living room with cozy fireplace, adjacent to the dining room which makes it convenient to entertain family and friends. French door leading to fenced front patio for perfect morning coffee. Powder room with white pedestal sink, nice wood flooring and tile flooring downstairs, carpeting in staircase and upstairs. Open and spacious kitchen with tile countertops, oak cabinets, white color appliances and recessed lighting. Comfortable family room with built-in shelving for perfect relaxing. All bedrooms are generous sized. Handy inside laundry downstairs. Large primary bedroom with double closet doors, dual sinks, full bathroom and French doors that lead to a cozy balcony. Direct access to two car tandem garage and a few steps away from the guest parking. Surroundings are very well kept by Association; high speed internet provided by HOA
Additional Information
- Pool
- Yes
- Year Built
- 2003
- View
- N/K
Mortgage Calculator
Courtesy of Century 21 Affiliated, Linda Suk.

