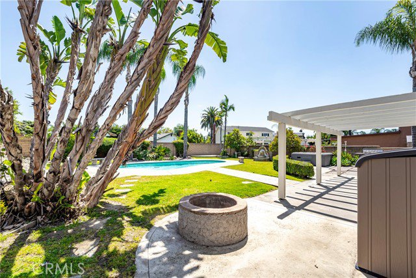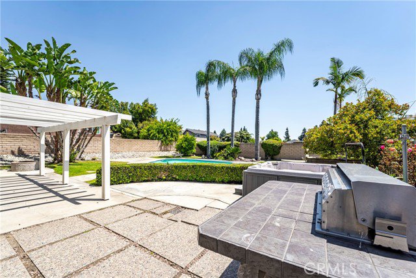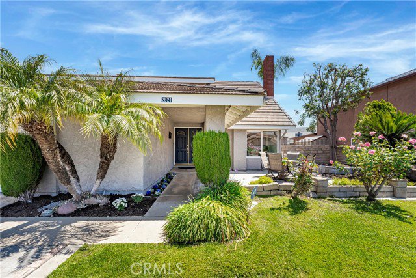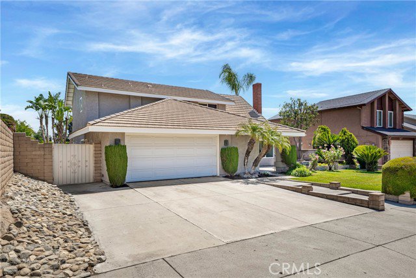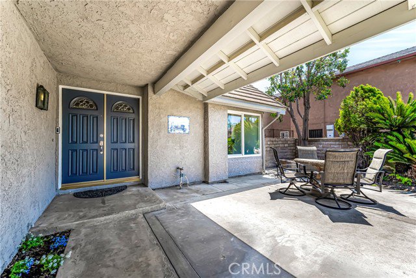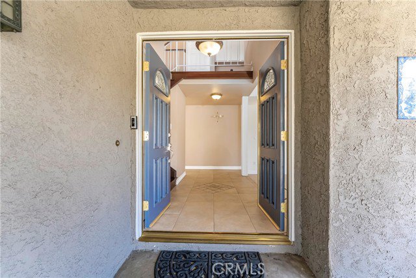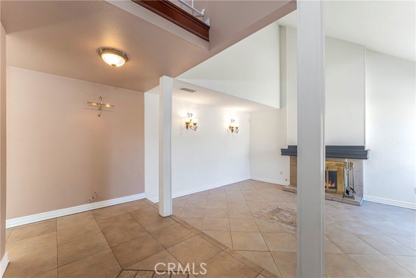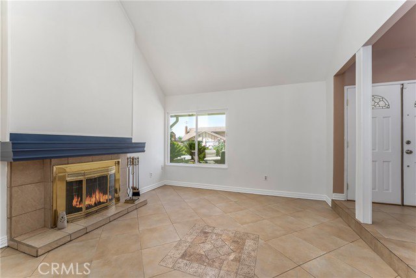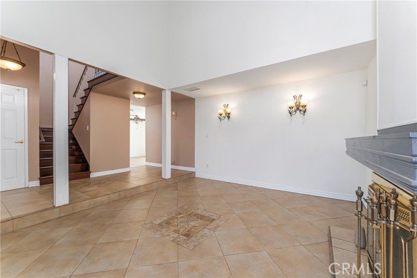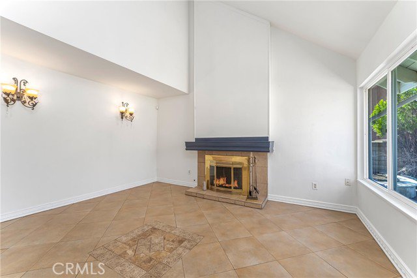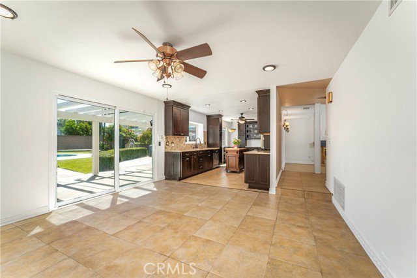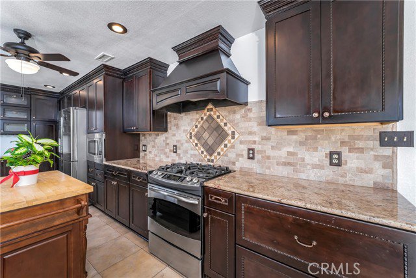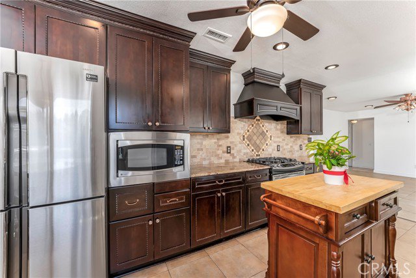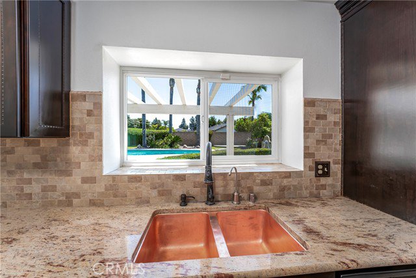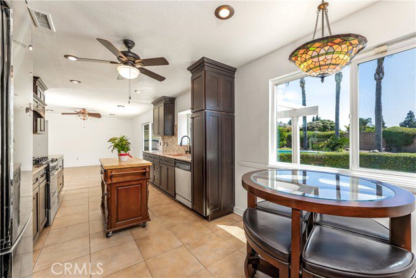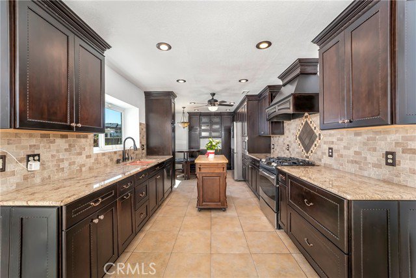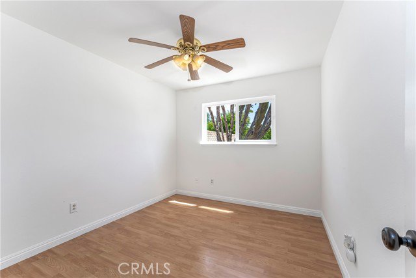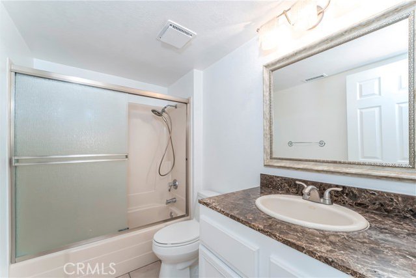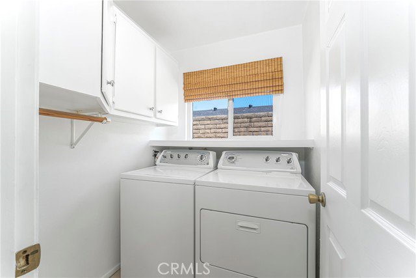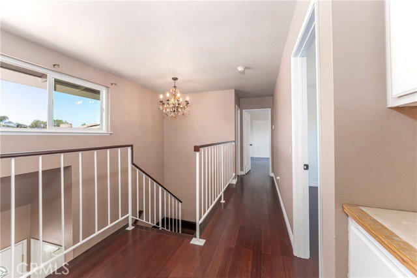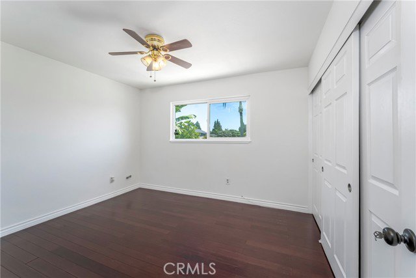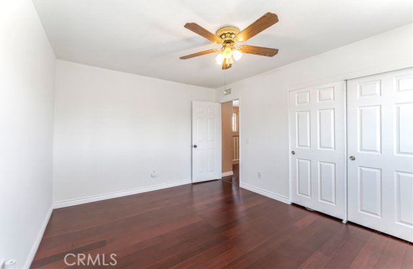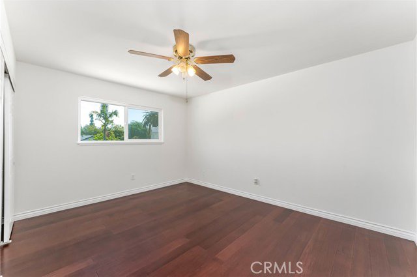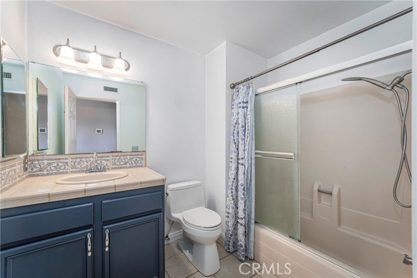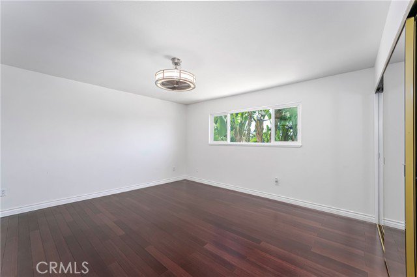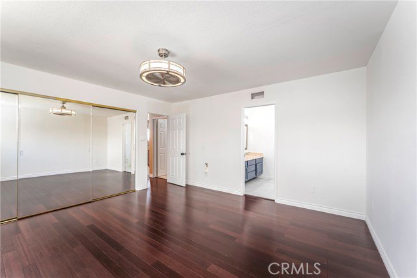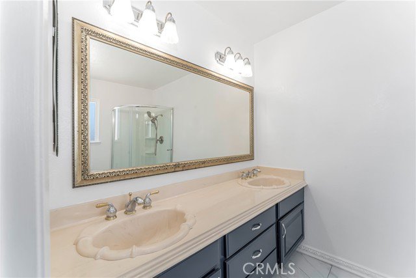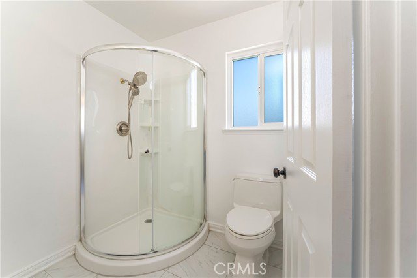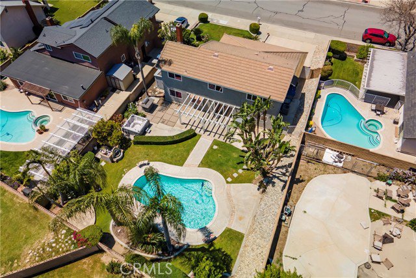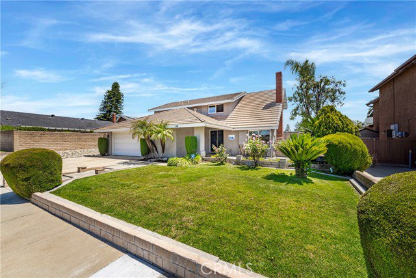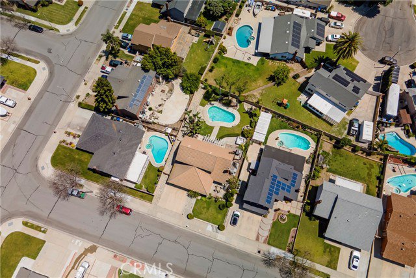2621 Garfield Avenue, Ontario, CA 91761
- $825,000
- 4
- BD
- 3
- BA
- 1,969
- SqFt
- List Price
- $825,000
- MLS#
- OC24085840
- Status
- PENDING
- Type
- Single Family Residential
- Bedrooms
- 4
- Bathrooms
- 3
- Living Area
- 1,969
Property Description
The pool home with a huge lot that you have been waiting for. Beautifully remodeled and lovingly maintained home in quiet interior neighborhood location with nearly 2,000 square feet of living space with 4 bedrooms and 3 bathrooms including a main floor bedroom and full bath. Covered front porch and double door entry open to an immaculate move in ready home. Living room with vaulted ceiling and fireplace. Family room is open to the kitchen and backyard. Kitchen was remodeled with Thomasville wood cabinetry with incredible features, pot and pan drawers, roll-outs, granite counters, copper sink, recessed lights, stainless steel built in appliances including gas range, dishwasher, microwave and French door refrigerator. Primary suite has a freshly remodeled bath, large closet, and ceiling fan. There are dual pane windows, tile roof, newer Rheem dual zone efficient central air conditioning and heat with whole house air purification system, 200 amp electric panel, tile and laminate floors with no carpet at all. Inside laundry room includes washer and dryer. 2.5 car attached garage with storage cabinets, roll up door with remote opener plus a long & extra wide driveway. With over 9,000 square feet of flat land you can have it all. The yard is absolutely the best with in ground gunite pool with variable speed pump, above ground spa, built in Bull BBQ, covered patio, sheds, fire ring, huge grass area and fruit trees. No HOA, NO Mello Roos and low property tax rate.
Additional Information
- Pool
- Yes
- Year Built
- 1978
- View
- Mountains/Hills, Pool
Mortgage Calculator
Courtesy of Regency Real Estate Brokers, John Sturdevant.
