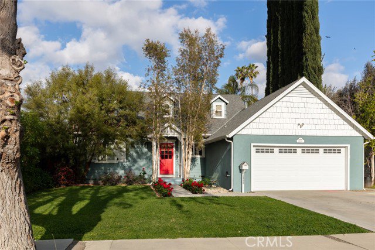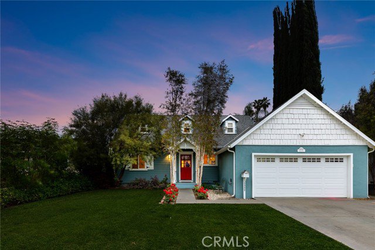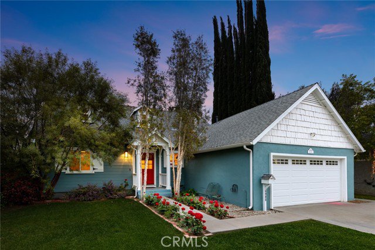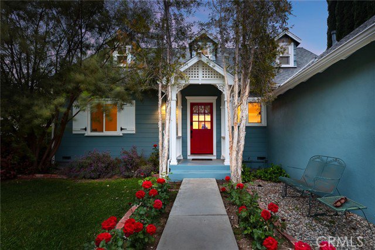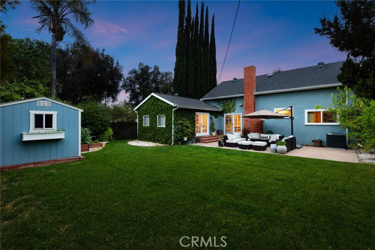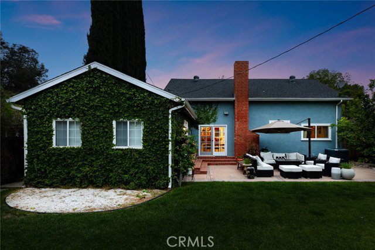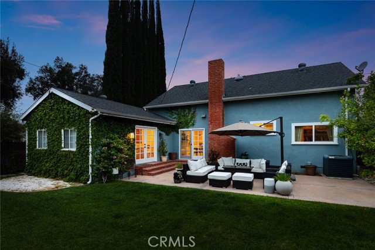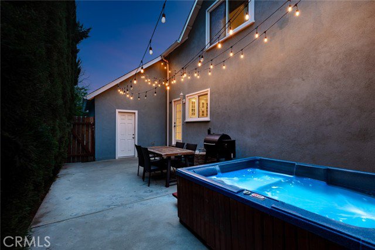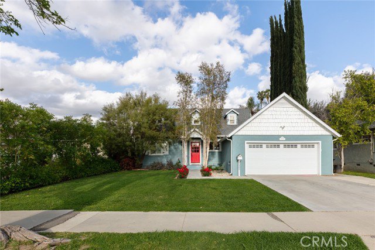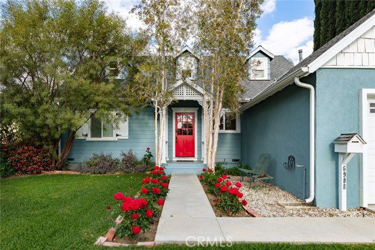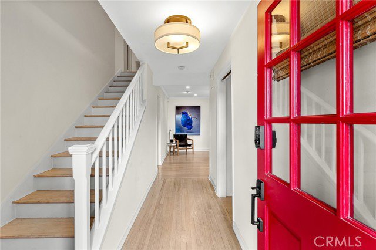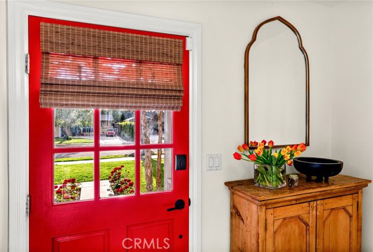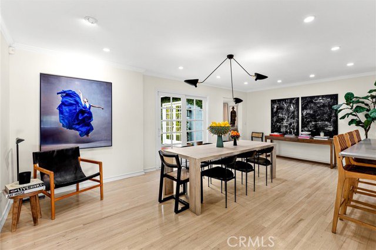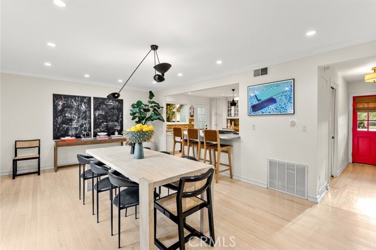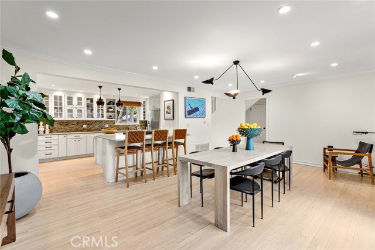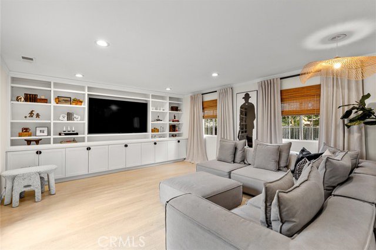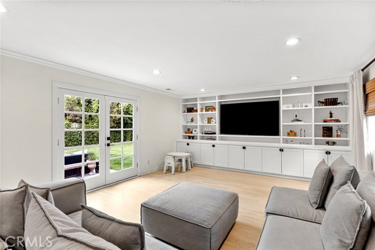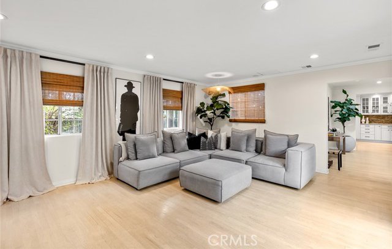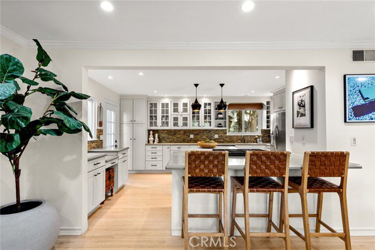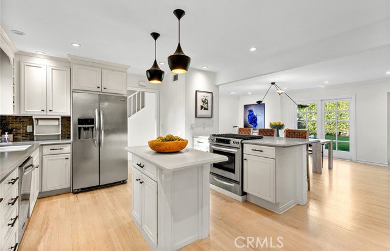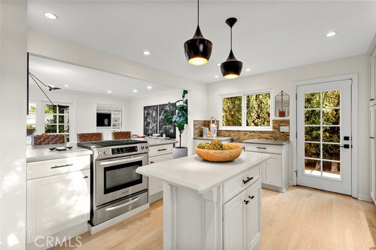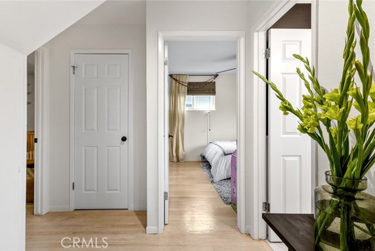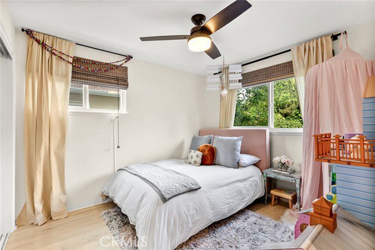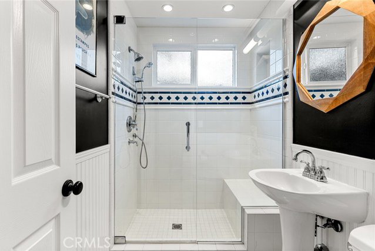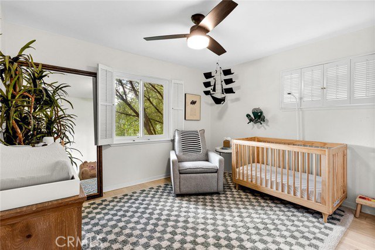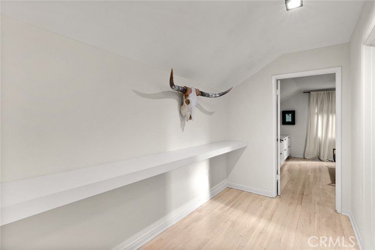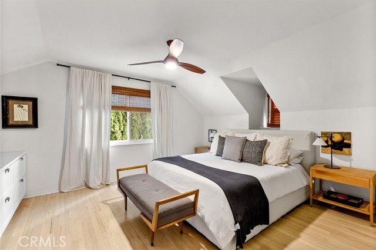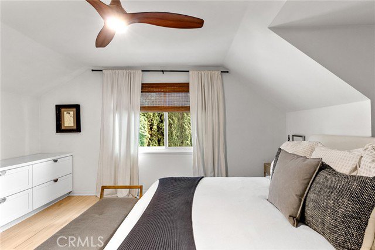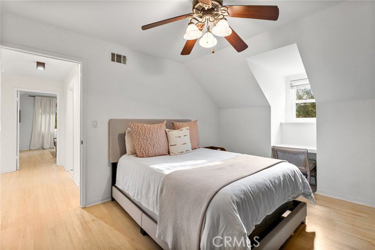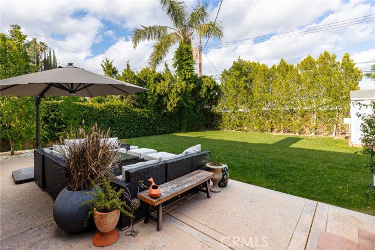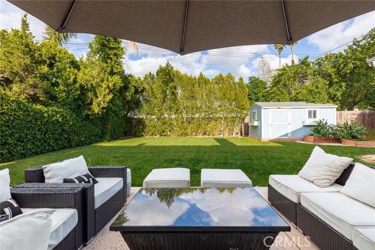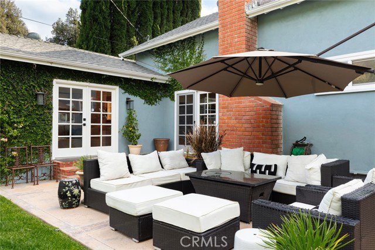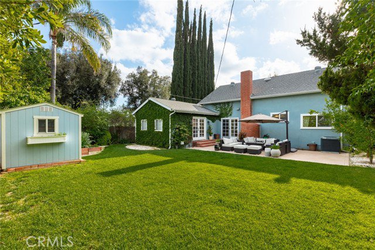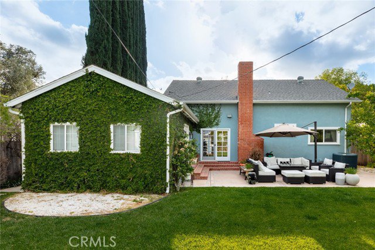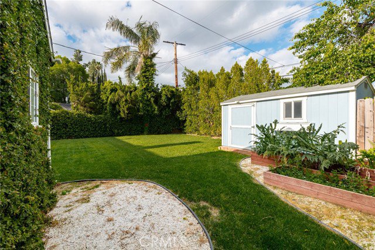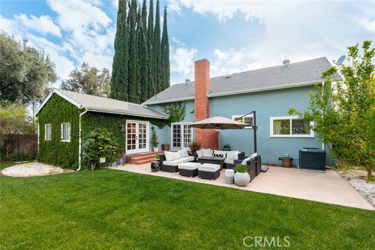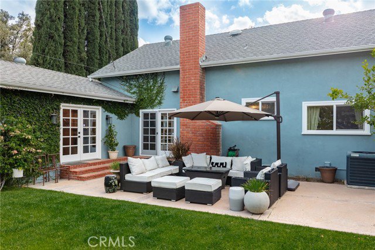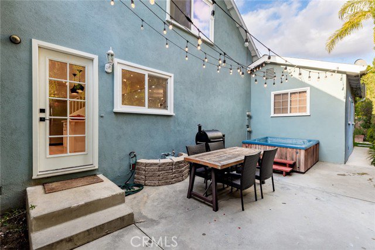6908 Lena Avenue, West Hills, CA 91307
- $1,199,000
- 4
- BD
- 2
- BA
- 1,997
- SqFt
- List Price
- $1,199,000
- MLS#
- SR24087711
- Status
- ACTIVE
- Type
- Single Family Residential
- Bedrooms
- 4
- Bathrooms
- 2
- Living Area
- 1,997
Property Description
Nestled on a serene street in the heart of West Hills, this charming Cape Cod style home exudes timeless elegance and modern comfort. Boasting a versatile two-story layout, it offers the perfect blend of functionality and sophistication. Mature trees, lush landscape, and a red front door equal stunning curb appeal which is sure to warmly welcome you in. As you step inside, you're greeted by an inviting ambiance, with ample natural light streaming through the windows and doors. This thoughtfully designed floor plan, features two bedrooms located on the main level and two additional bedrooms upstairs as well as a remodeled bathroom on each floor. Entertain with ease in the formal dining room, where gatherings are elevated by the classic charm of the space. Adjacent, the spacious family room beckons relaxation with it's custom built-in cabinetry, while french doors from both rooms seamlessly connect the indoor and outdoor living. The heart of the home lies in the center island kitchen, where updated cabinetry, stainless steel appliances, and Caesarstone countertops create a stylish yet functional space. Enjoy casual meals at the breakfast bar, adding a touch of convenience to your daily routine. Outside, the tranquil rear yard beckons with a concrete patio, endless bright green lawn, above ground jacuzzi, and an insulated storage shed. With plenty of room for a pool, this outdoor oasis is primed for endless enjoyment and relaxation. Conveniently located, this home offers easy access to shopping, dining, and entertainment options, including the nearby amenities of Warner Center
Additional Information
- Year Built
- 1958
- View
- N/K
Mortgage Calculator
Courtesy of Rodeo Realty, Brandon Haft.
