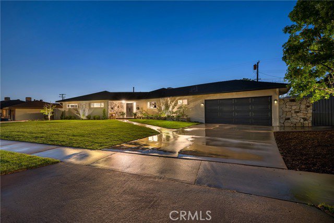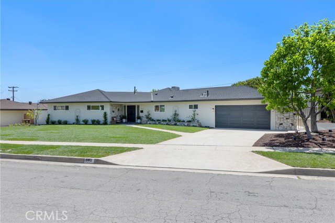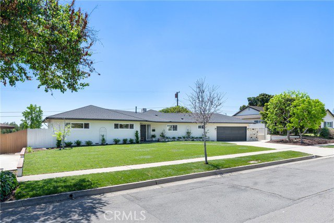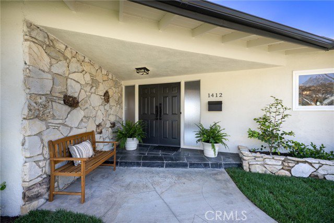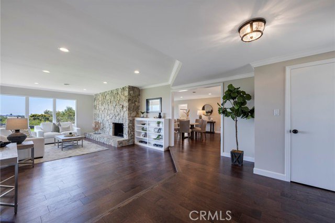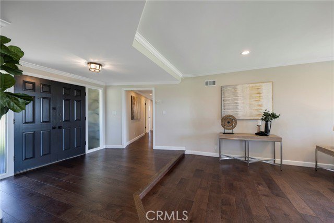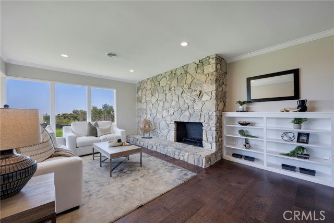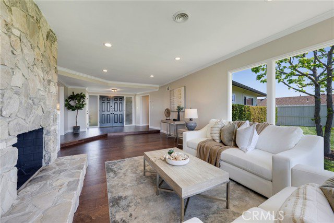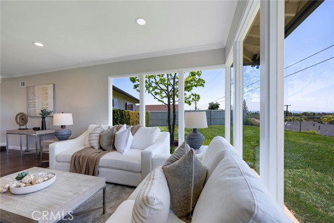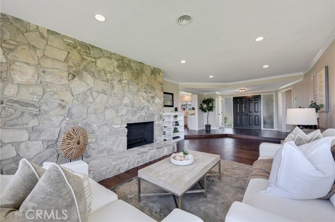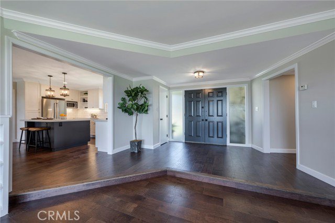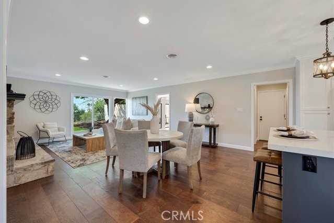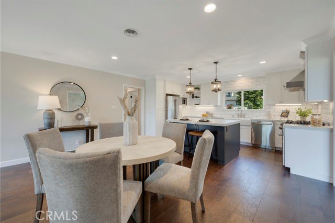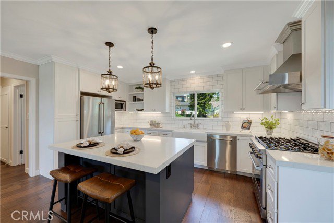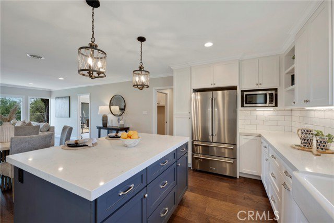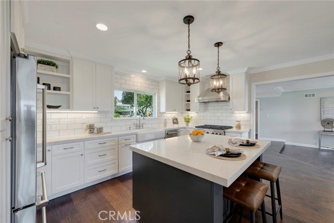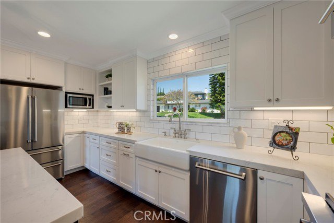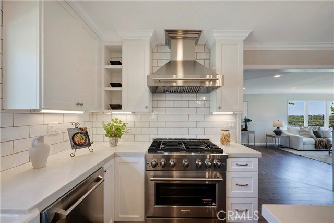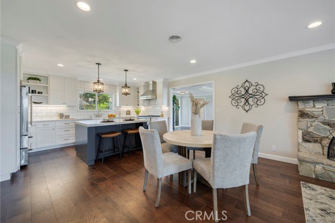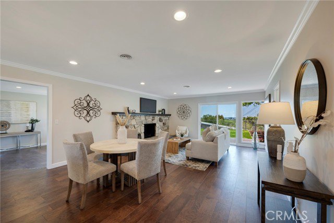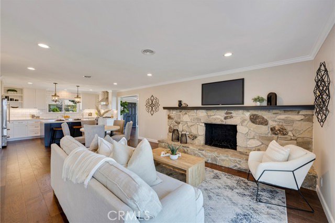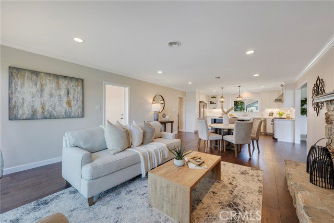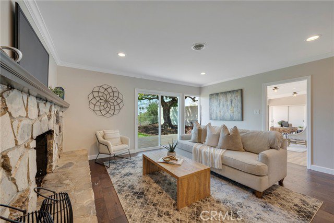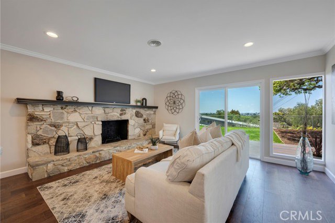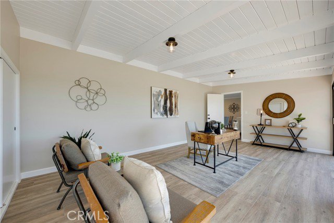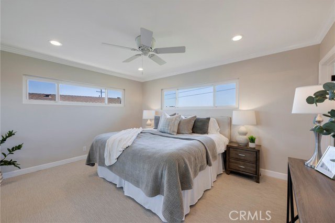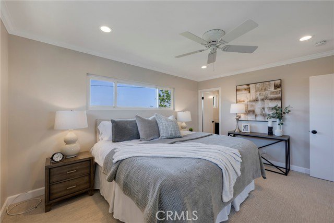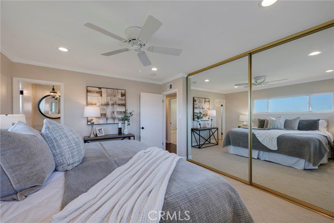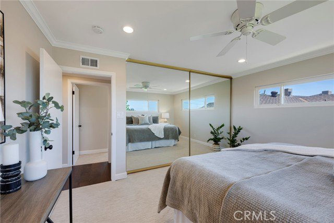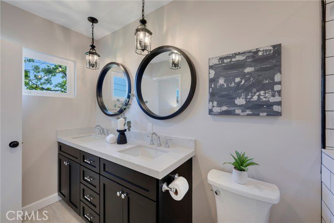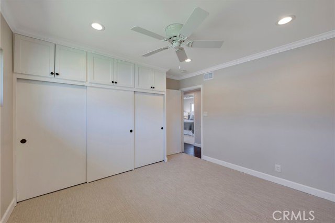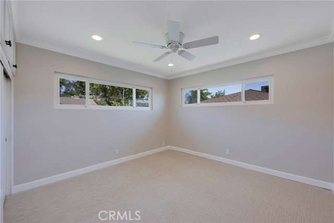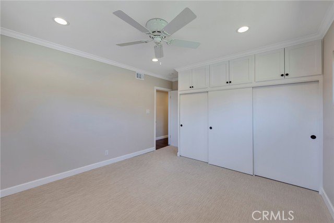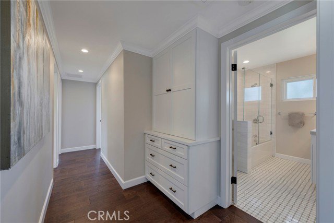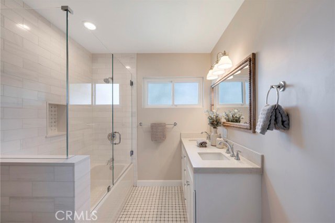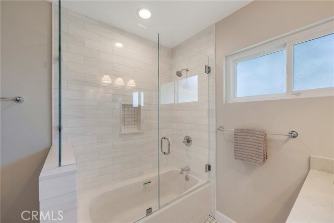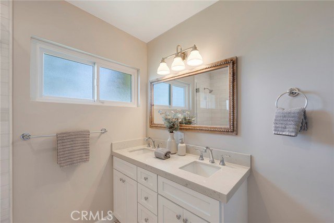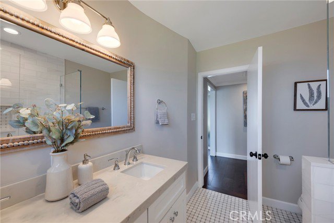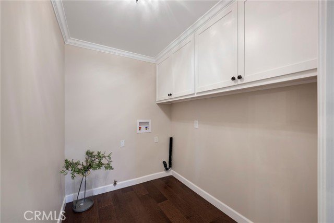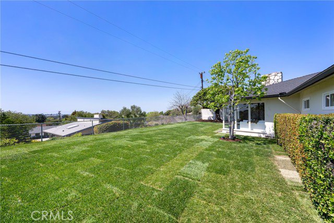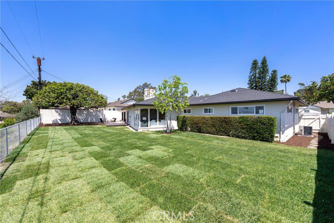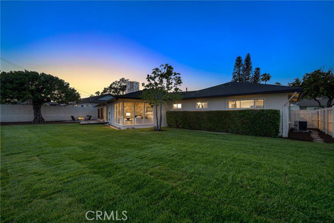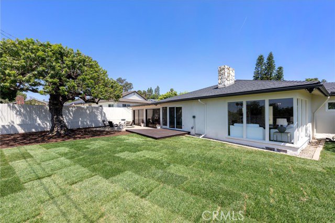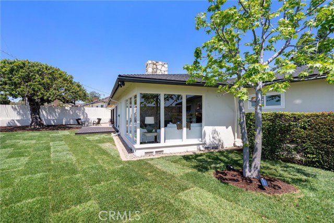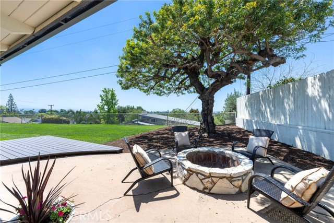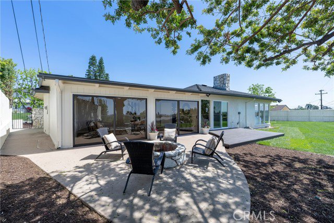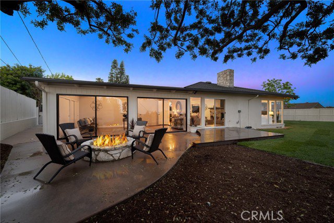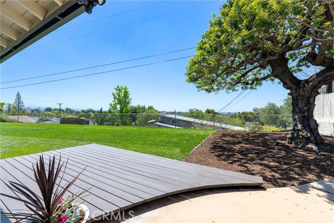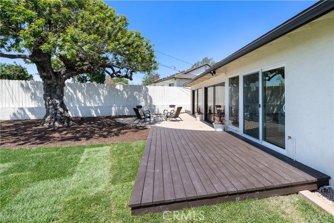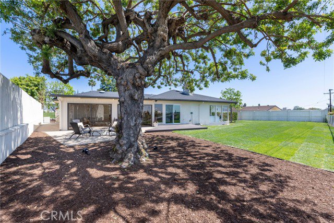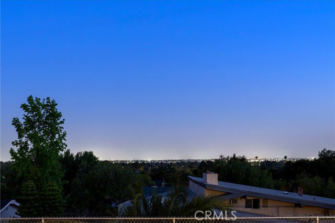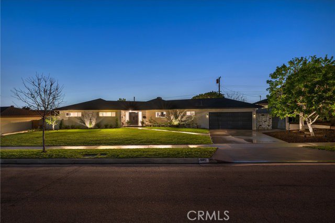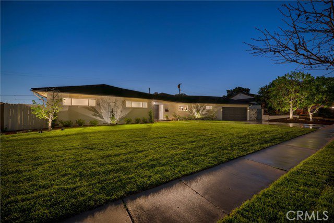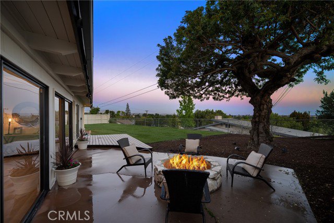1412 Alto Lane, Fullerton, CA 92831
- $1,499,000
- 3
- BD
- 3
- BA
- 2,259
- SqFt
- List Price
- $1,499,000
- MLS#
- PW24075225
- Status
- PENDING
- Type
- Single Family Residential
- Bedrooms
- 3
- Bathrooms
- 3
- Living Area
- 2,259
Property Description
Welcome to 1412 Alto Lane! Coming to the market for the first time since 1960, this fully remodeled ranch style home sits in one of Fullerton's most desired and established neighborhoods. Having a north facing home front, you are perched up on the south side of the street with views of city lights, Disneyland Fireworks, and the gorgeous Southern California skyline. Stepping into the home through the double door front entry, you are greeted with views from the formal living room through the floor to ceiling corner windows. The heart of the home is the kitchen, family room, and dining room. The kitchen boasts of brand new custom cabinetry, large center island with pendant lighting, stainless steel Z Line appliances, farmhouse sink with window looking out into the front yard and neighborhood, and quartz countertops with subway tile backsplash. Family and Dining room share a second gas fireplace and sliding glass door leading to the back deck and yard. The primary suite has wall to wall mirrored closet doors and an attached primary bathroom with dual sinks, walk-in shower with bench and custom tile work, all newly remodeled. There are secondary bedrooms with oversized closets. All bedrooms have designer carpeting, ceiling fans, and recessed lighting. The hallway bathroom has dual sinks, tub/shower combo, and custom tile work. The half bathroom sits off the family room. The indoor oversized laundry room has tons of storage. The bonus room (currently used as an office) could be used as a 4th bedroom, game room, or play room (it measures approximately 12'7" x 21'7"). All new inter
Additional Information
- Year Built
- 1958
- View
- Neighborhood, City Lights
Mortgage Calculator
Courtesy of T.N.G. Real Estate Consultants, Jacob Abeelen.
