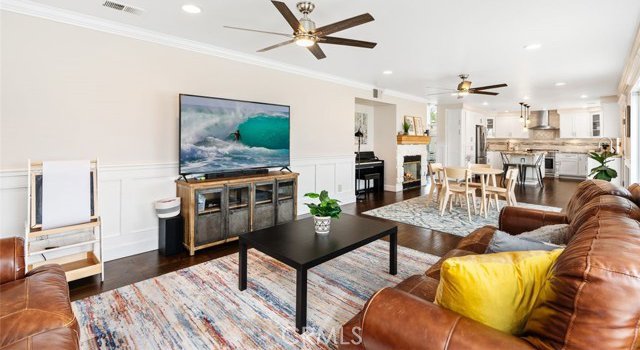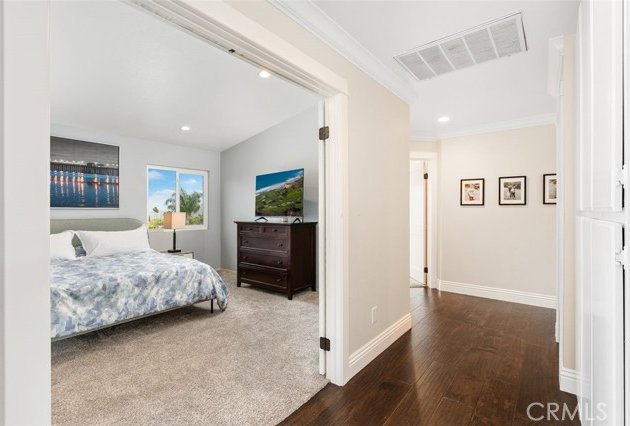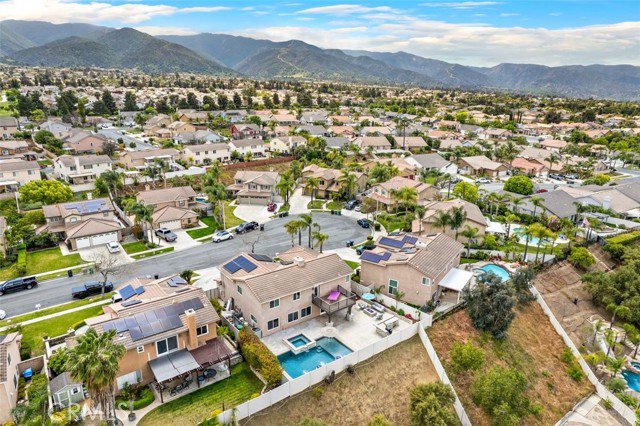1097 Pampas Circle, Corona, CA 92881
- $1,150,000
- 4
- BD
- 3
- BA
- 2,888
- SqFt
- List Price
- $1,150,000
- MLS#
- PW24085789
- Status
- PENDING
- Type
- Single Family Residential
- Bedrooms
- 4
- Bathrooms
- 3
- Living Area
- 2,888
Property Description
Welcome to your dream home nestled in a serene cul-de-sac with stunning views of the city skyline and majestic mountains! This 4-bedroom, 3-bathroom home offers approximately 2,888 square feet of luxurious living space, blending comfort, style, and modern convenience seamlessly. Inside youll discover custom wainscotting, crown molding, 6-inch baseboards, and upgraded solid wood doors throughout the entire home. The main level features a convenient bedroom and full bathroom, perfect for guests or office. Upstairs, enjoy a large bonus room that can be used as additional space for entertaining. Prepare to be impressed by the remodeled kitchen boasting sleek granite countertops, a built-in Wolf stove, and a Bosch oven, catering to culinary enthusiasts. White shaker cabinets, custom backsplash, and large stainless-steel sink complete the finishing touches. All bathrooms have been tastefully remodeled for both functionality and aesthetics. Enjoy smart home features including a Nest control panel and smart blinds in the dining room, providing effortless control over your environment. Cozy up by the gas fireplace in the spacious living area or entertain guests in the formal dining room. The French doors, just off the living room and kitchen, take you to your private oasis with a custom pool featuring pebble tech finish, soothing waterfalls, and a raised jacuzzi with multiple light settings. Control everything from your smartphone while soaking up the California sunshine. The outdoor space is perfect for entertaining with a firepit, fire bowls, built-in Treager Smoker, Bull BBQ gril
Additional Information
- Pool
- Yes
- Year Built
- 1996
- View
- Mountains/Hills, Panoramic, Neighborhood, City Lights
Mortgage Calculator
Courtesy of Coldwell Banker Realty, Sally Radi.






















































