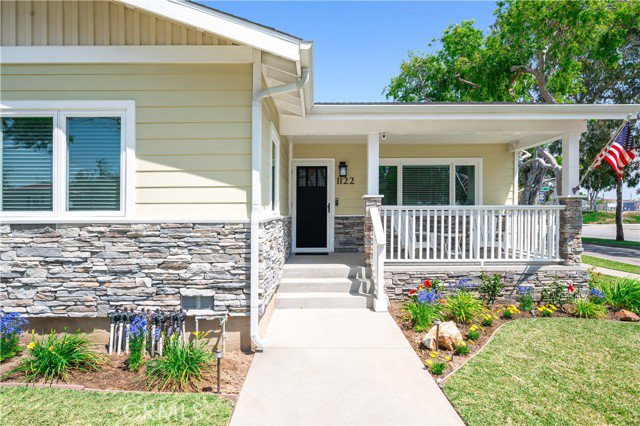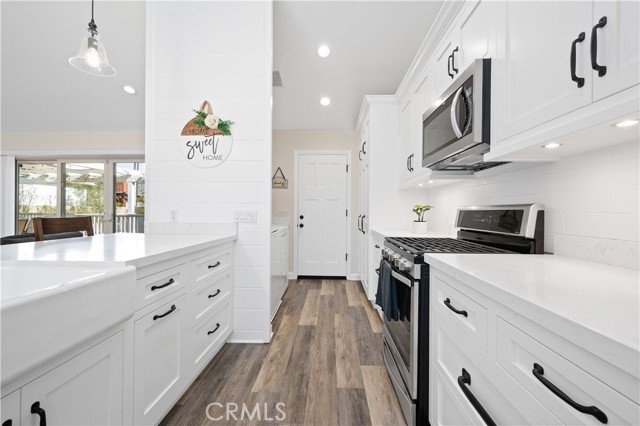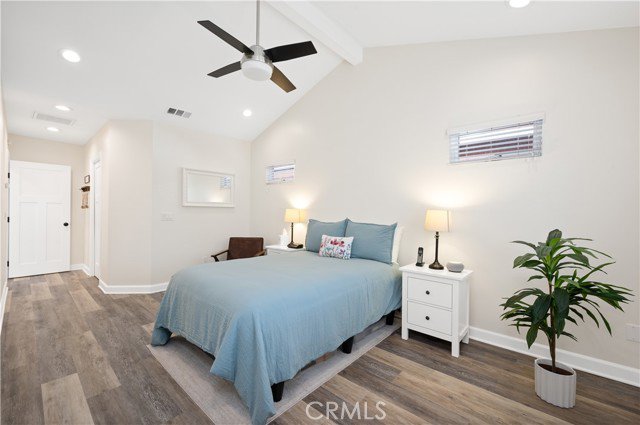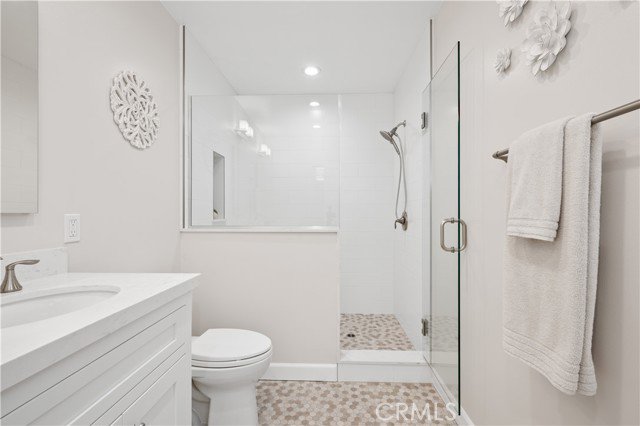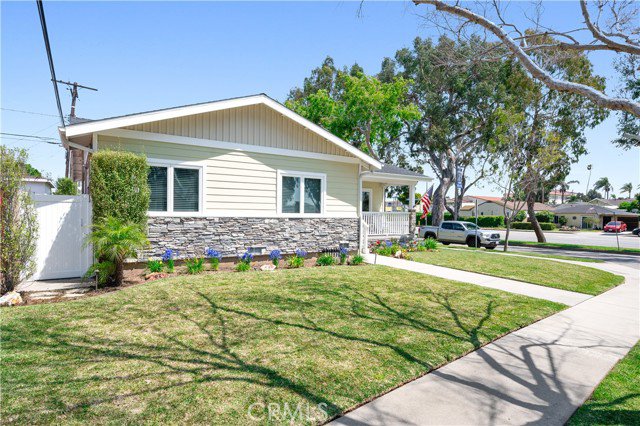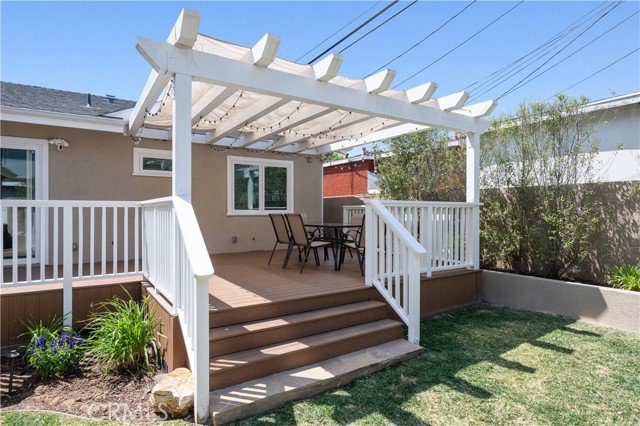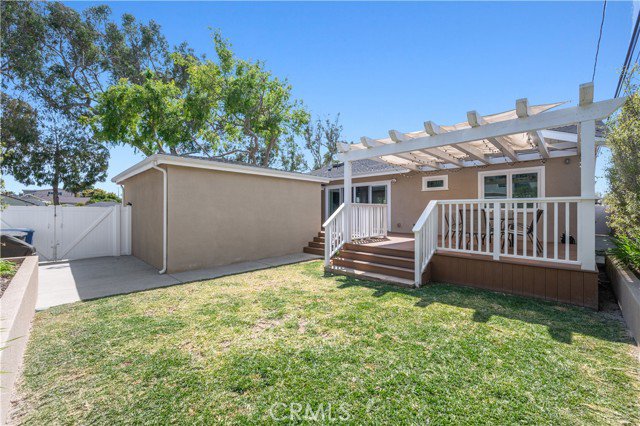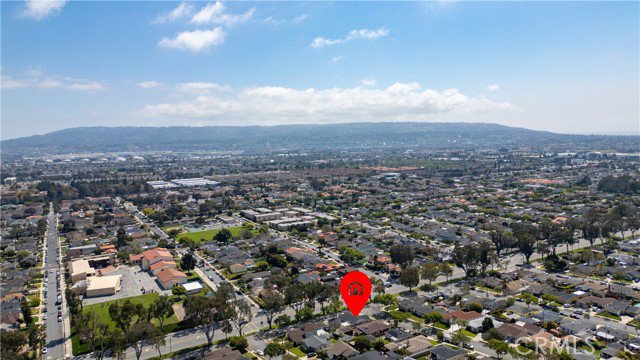1122 Cerise Avenue, Torrance, CA 90503
- $1,260,000
- 3
- BD
- 2
- BA
- 1,557
- SqFt
- List Price
- $1,260,000
- MLS#
- SB24071025
- Status
- PENDING
- Type
- Single Family Residential
- Bedrooms
- 3
- Bathrooms
- 2
- Living Area
- 1,557
Property Description
Welcome to this completely remodeled and meticulously well-kept Torrance Gardens home ready for it's new owner. Nestled in this tree lined neighborhood you feel the curb appeal as you are greeted by a picturesque picket fence lined porch wonderful for watching the Armed Forces Day Parade from the comfort of your own home. The Hardie siding combined with the cultured stone create an eye-catching image complimented by the routinely maintained landscaping and colorful flowers lining the exterior of the home. As you walk through the front door into the inviting open floor plan you are immersed in the space, light and cohesiveness of this well-designed layout. The vaulted ceilings with recessed lighting add to the already vast amount of space and a 10ft island with quartz countertop, acts as a focal point merging the flow from the kitchen, dining and living room, great for entertaining. An open entry nook to your left provides a perfect place for bags or on the go items with space for storage and a bench. To your right the dining room faces west for a lovely afternoon glow through Milgard casement windows which provide great ventilation and have been installed throughout the entire home along with waterproof composite plank flooring in a coastal live oak design which adds a great contrast to the clean white interior. The kitchen boasts a farmhouse sink and touchless faucet, matching s/s appliances, a powered skylight, custom designed cabinets with soft closing drawers and ample storage for all your chef's necessities. Dual sliding glass doors in the massive living room lead to t
Additional Information
- Year Built
- 1951
- View
- Neighborhood
Mortgage Calculator
Courtesy of EDR Realty Group, Paul Bracewell.

