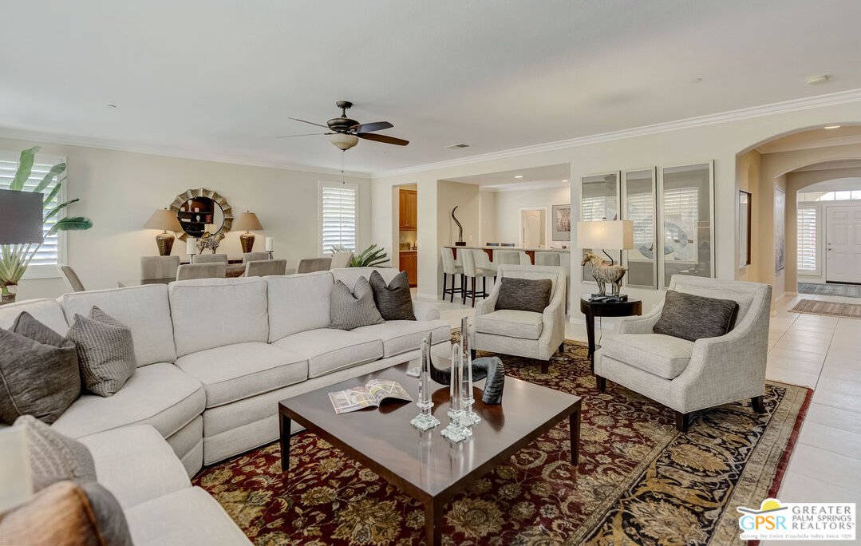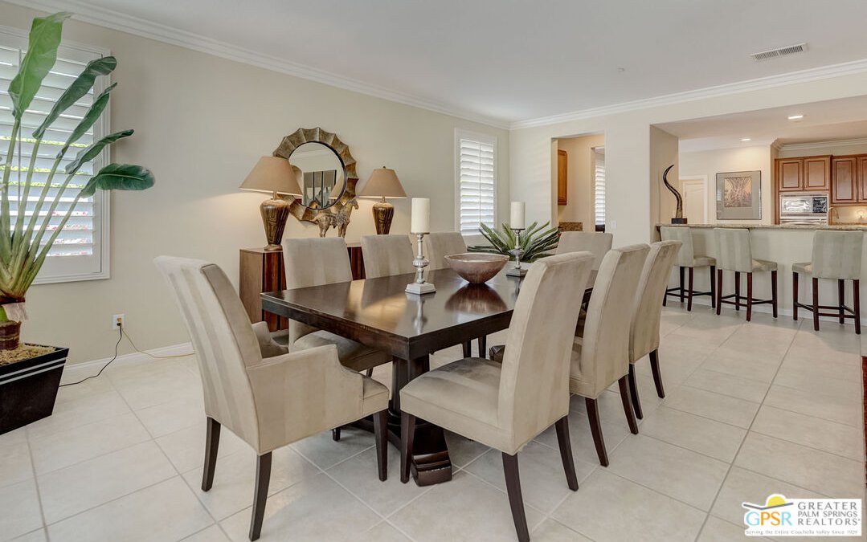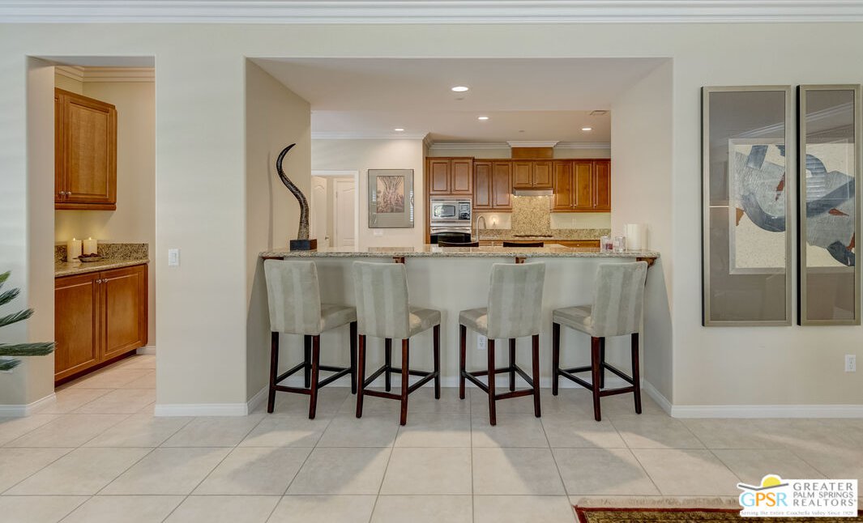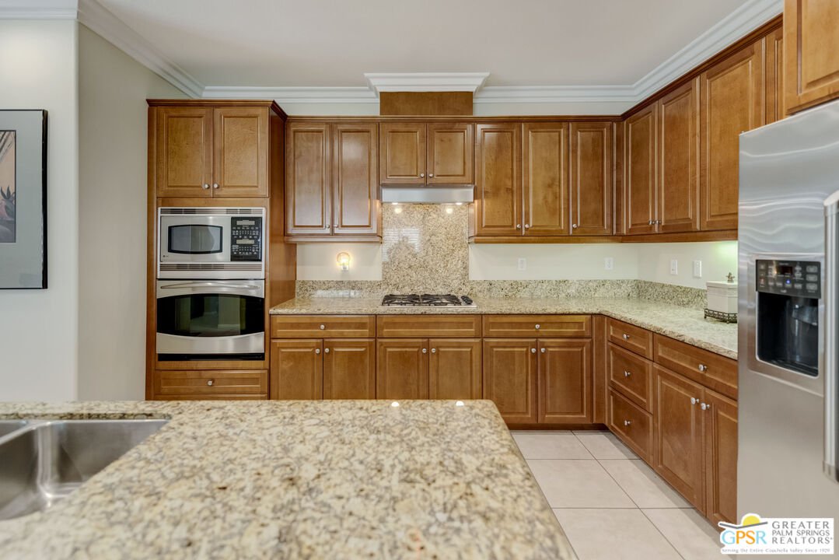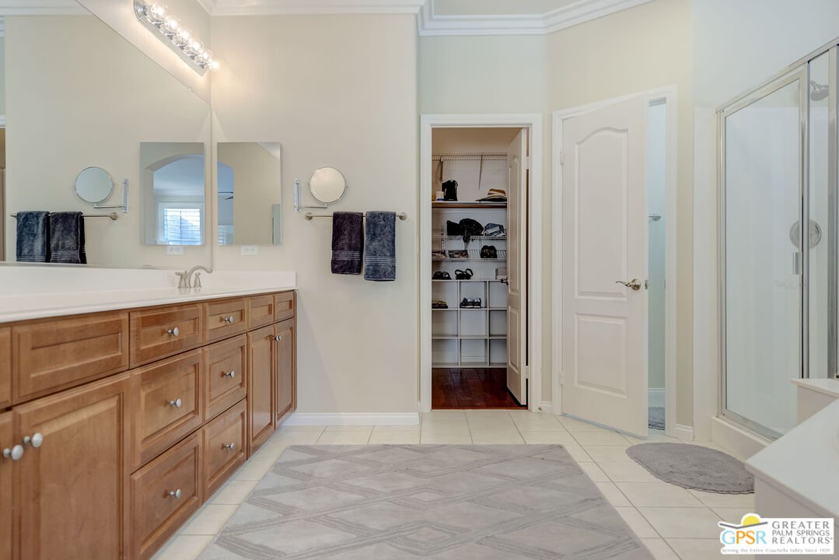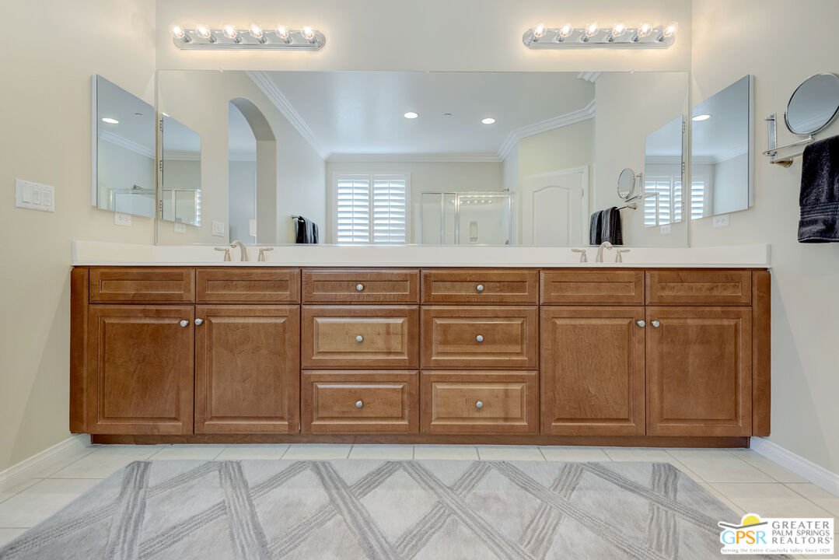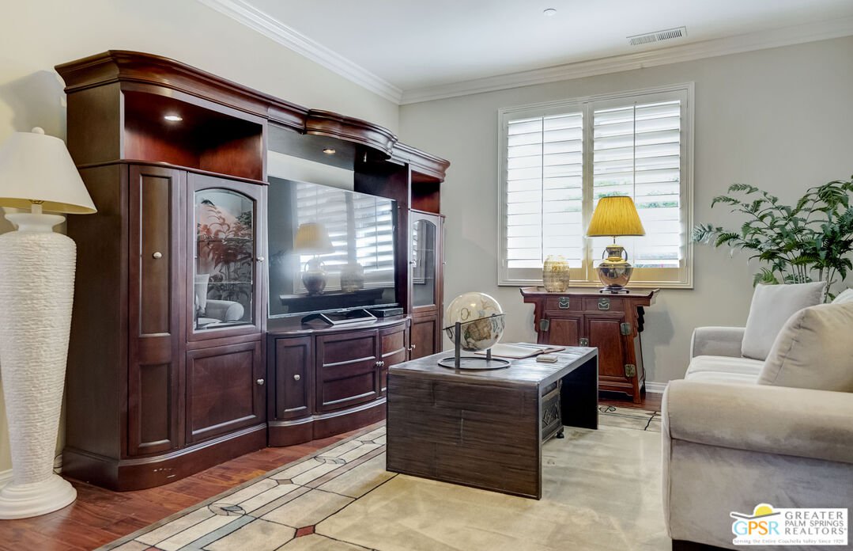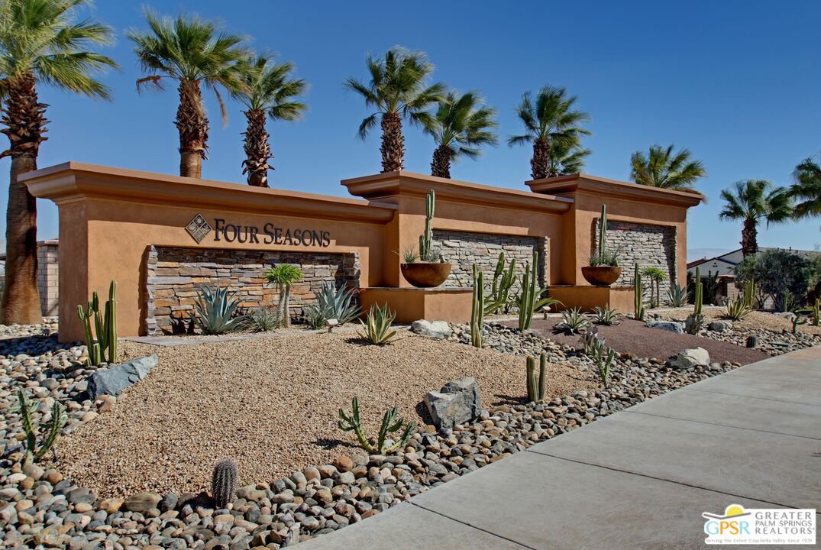3935 Sunny Springs Way, Palm Springs, CA 92262
- $779,000
- 2
- BD
- 2
- BA
- 2,748
- SqFt
- List Price
- $779,000
- MLS#
- 24-381547
- Status
- ACTIVE
- Type
- Single Family Residential
- Bedrooms
- 2
- Bathrooms
- 2
- Living Area
- 2,748
- Neighborhood
- Four Seasons
Property Description
Run, don't walk to this one! Pristine coveted Canyon 2 floorplan presenting luxury in abundance and offered turn-key furnished, per inventory. This home has barely been lived in and shows like a model with beautiful furnishings, soft neutral interior paint, plantation shutters, beautiful engineered hardwood floors, extensive new LED lighting, striking great room with built-in wall unit and crown moldings throughout. The large kitchen is a chef's dream featuring slab-granite counter-tops, generous center island, walk-in pantry and a butler's pantry. With the well-designed open-concept floorplan and excellent separation of bedrooms, you will feel free to welcome visitors, knowing your privacy and their comfort are assured. The spacious primary suite has a very large walk-in closet, dual vanity, separate shower and oval soaking tub. The roughly 18' x 13' den can be easily converted to a third bedroom with the simple addition of closet doors. Water-conserving front and rear landscaping has been recently refreshed. Beautiful mountain view and close proximity to the club house. Four Seasons is a gated active adult community for people 55 and better. Community amenities include 3 pools, spas, outdoor BBQ area, tennis, bocce ball, hand ball, paddle ball & basketball courts, horseshoe pits & walking trails. The fully staffed lodge is where friends & family gather and celebrate luxuries of everyday life. Scores of amenities include; fitness center & aerobics, computer lab, ballroom, game rm & library. Always a calendar full of social events to enhance everyday living. Minutes away is the very heart of Palm Springs packed with energy, excitement, restaurants, shopping, social establishments, the Agua Caliente Casino and so much more. Offered turn-key furnished per inventory.
Additional Information
- Pool
- Yes
- Year Built
- 2009
- View
- Mountains
- Garage
- Attached, Direct Entrance, Door Opener, Garage - 2 Car, Garage Is Attached, Driveway, Parking for Guests, Side By Side, Driveway - Concrete
Mortgage Calculator
Courtesy of Bennion Deville Homes, Jim Helke.
The information being provided by CARETS (CLAW, CRISNet MLS, DAMLS, CRMLS, i-Tech MLS, and/or VCRDS)is for the visitor's personal, non-commercial use and may not be used for any purpose other than to identifyprospective properties visitor may be interested in purchasing.Any information relating to a property referenced on this web site comes from the Internet Data Exchange (IDX)program of CARETS. This web site may reference real estate listing(s) held by a brokerage firm other than thebroker and/or agent who owns this web site.The accuracy of all information, regardless of source, including but not limited to square footages and lot sizes, isdeemed reliable but not guaranteed and should be personally verified through personal inspection by and/or withthe appropriate professionals. The data contained herein is copyrighted by CARETS, CLAW, CRISNet MLS,DAMLS, CRMLS, i-Tech MLS and/or VCRDS and is protected by all applicable copyright laws. Any disseminationof this information is in violation of copyright laws and is strictly prohibited.CARETS, California Real Estate Technology Services, is a consolidated MLS property listing data feed comprisedof CLAW (Combined LA/Westside MLS), CRISNet MLS (Southland Regional AOR), DAMLS (Desert Area MLS),CRMLS (California Regional MLS), i-Tech MLS (Glendale AOR/Pasadena Foothills AOR) and VCRDS (VenturaCounty Regional Data Share).




