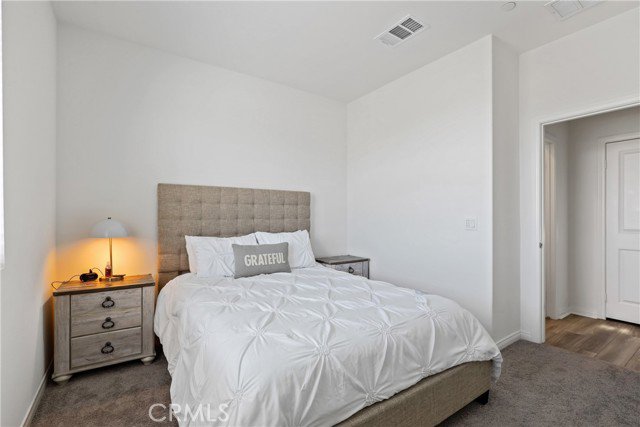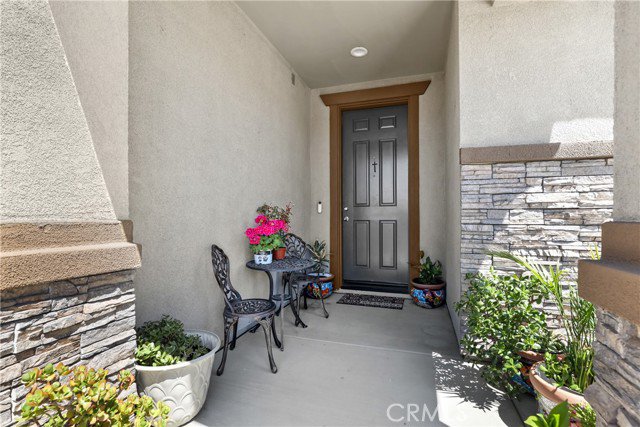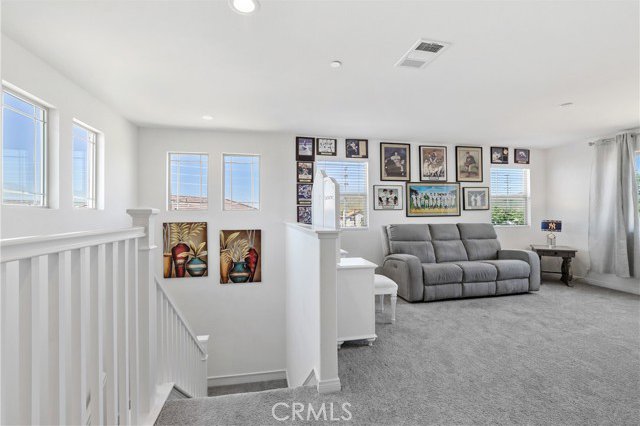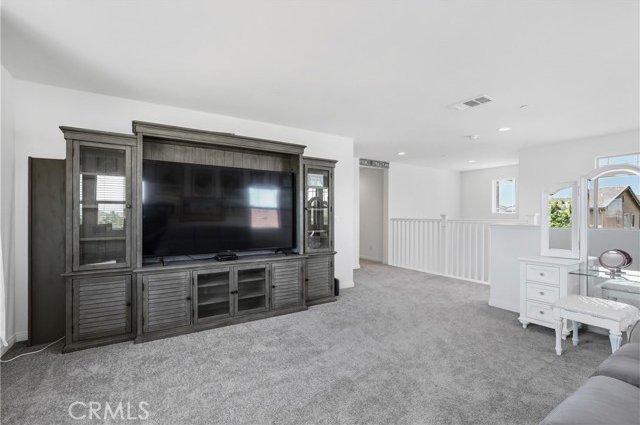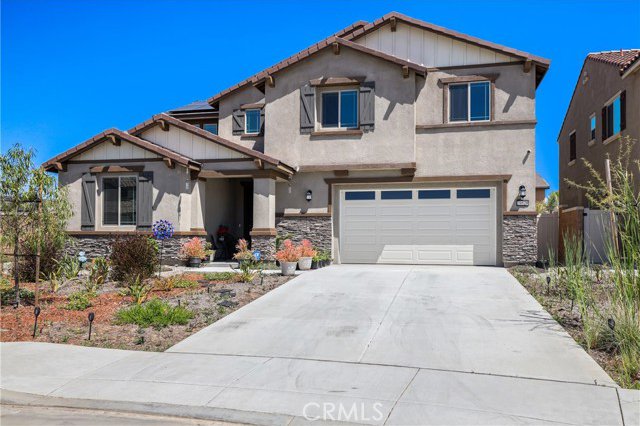29528 Tulipwood Street, Menifee, CA 92584
- $700,000
- 5
- BD
- 3
- BA
- 2,845
- SqFt
- List Price
- $700,000
- MLS#
- SW24085874
- Status
- PENDING
- Type
- Single Family Residential
- Bedrooms
- 5
- Bathrooms
- 3
- Living Area
- 2,845
Property Description
Stunning 5-Bedroom Home with Expansive Lot beautifully nestled in the heart of Menifee with FULY PAID OFF SOLAR. Boasting a spacious layout, this immaculate home offers one full bedroom and bathroom downstairs, a total of 5 bedrooms, 3 bathrooms, and an array of modern amenities, all situated on a generous lot. Upon entry, you'll be greeted by a bright and airy living space, adorned with large windows that flood the room with natural light. The open-concept design seamlessly connects the living room to the gourmet kitchen, creating an ideal space for both entertaining and everyday living. The kitchen features sleek countertops, ample cabinetry, and high-end stainless steel appliances, making it a chef's dream. As you go upstairs, you will be greeted by a large bonus room for lounging. The expansive master suite serves as a peaceful retreat, complete with a luxurious ensuite bathroom and a walk-in closet. Four additional bedrooms provide plenty of space for family and guests, while the three well-appointed bathrooms offer convenience and comfort. Step outside to discover a highlight of this property - the sprawling backyard oasis. Encompassing a large lot, the outdoor space offers endless possibilities for outdoor living and entertaining. Whether you're hosting summer barbecues, gardening, or simply enjoying the California sunshine, this backyard has it all. Conveniently located in a desirable Menifee neighborhood, this home offers easy access to shopping, dining, parks, and top-rated schools. Don't miss your chance to own this exceptional property - schedule a showing today
Additional Information
- Year Built
- 2023
- View
- Mountains/Hills
Mortgage Calculator
Courtesy of Team Forss Realty Group, Goran Forss.






