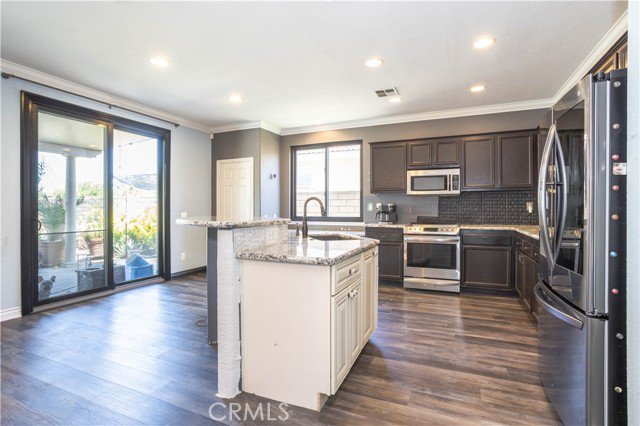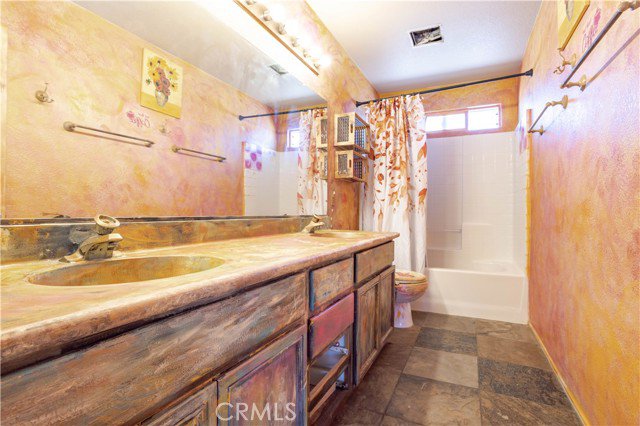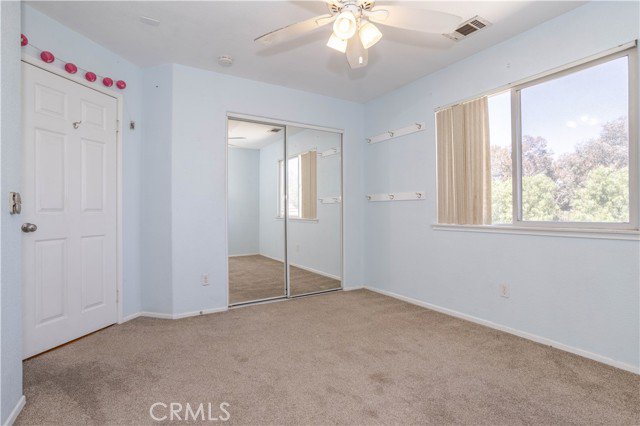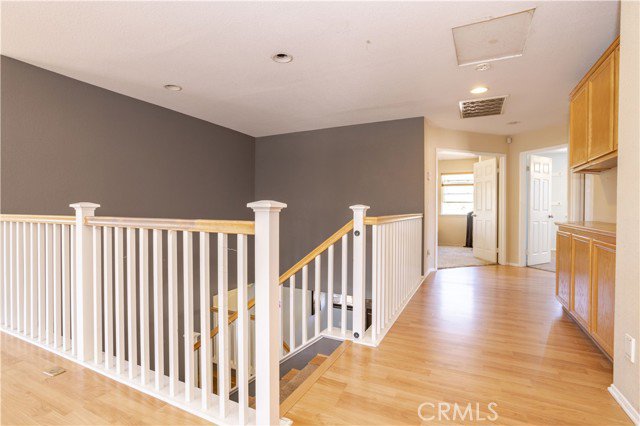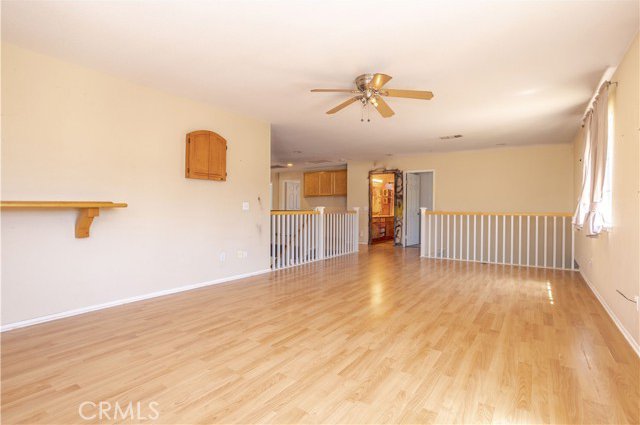920 Hemingway Drive, Corona, CA 92878
- $974,998
- 5
- BD
- 3
- BA
- 3,032
- SqFt
- List Price
- $974,998
- MLS#
- SR24086519
- Status
- PENDING
- Type
- Single Family Residential
- Bedrooms
- 5
- Bathrooms
- 3
- Living Area
- 3,032
Property Description
This beautiful home is nestled on a picturesque tree lined street in one of Coronas most sought-after neighborhoods, and its owner has priced it to sell. Here are just a few of its many other fine features: Lush landscaping, groomed shrubbery, mature shade tree, gated entry, and complementary paint scheme enhance its eye-catching curb appeal Youll step into a flowing 3,032 square foot open concept floor plan with dimmable recessed lighting, elegant crown, base and case molding, and an aesthetic blend of laminate, tile and carpet flooring. The spacious living room is bathed in natural light from a multitude of windows. The familys cook is going to truly appreciate the open kitchens abundant cabinets, pantry, ample granite counters with full back-splash, center island with dual basin sink and built-in breakfast bar, built-in stainless steel appliances, and direct patio access. Since the large family room with its lighted ceiling fan and gas- burning fireplace with custom hearth flows seamlessly with the kitchen youll find it very easy to serve and entertain your guests simultaneously. 5 bedrooms; The grand suite has a vaulted ceiling, spacious sitting area, large media alcove, plus a well-appointed bathroom with long dual sink mirrored vanity, large mirrored walk-in closet, and huge handicap friendly shower with seat, plus hand and rain shower heads. A total of 3 bathrooms; 1 is on the first level for your guests. Gigantic second story entertainment/recreation room. Functionally located laundry room with abundant storage and handy utility sink. The energy efficient dual pane
Additional Information
- Pool
- Yes
- Year Built
- 1999
- View
- Mountains/Hills, Neighborhood
Mortgage Calculator
Courtesy of Park Regency Realty, Martin Tapia.







