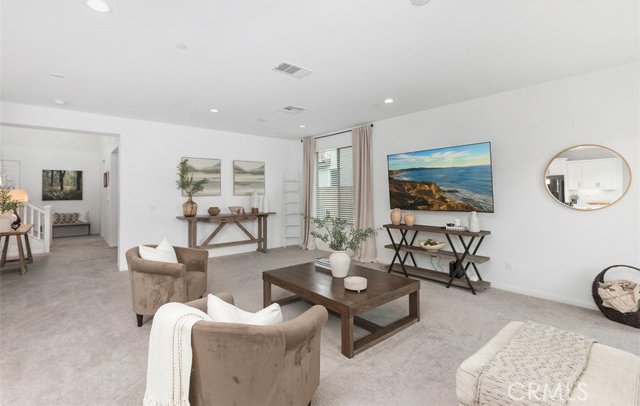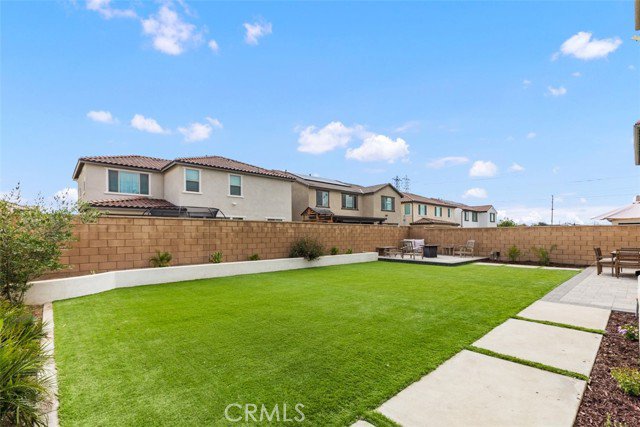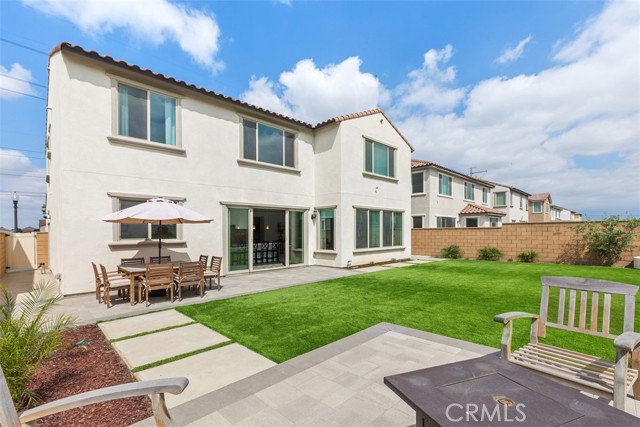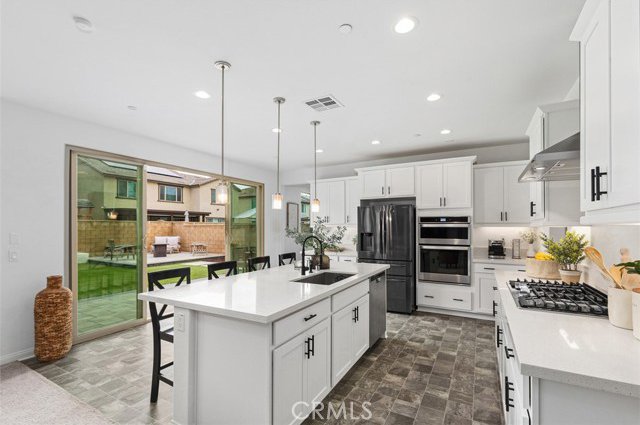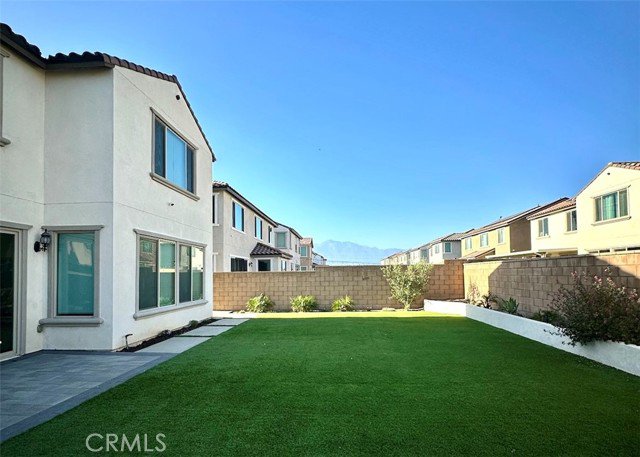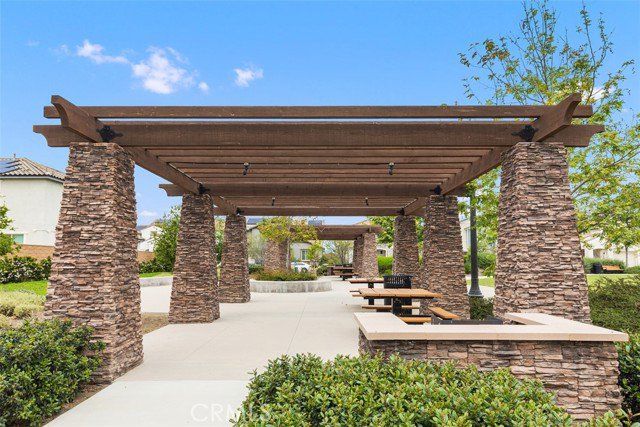3697 South Oakville Avenue, Ontario, CA 91761
- $995,900
- 5
- BD
- 4
- BA
- 3,237
- SqFt
- List Price
- $995,900
- Price Change
- ▲ $100,000 1715300108
- MLS#
- OC24053402
- Status
- CONTINGENT
- Type
- Single Family Residential
- Bedrooms
- 5
- Bathrooms
- 4
- Living Area
- 3,237
- Neighborhood
- Ontario Ranch
Property Description
Welcome to 3697 S Oakville Ave, nestled within the highly sought-after Ontario Ranch, a serene enclave distinguished by its picturesque tree-lined streets and verdant green belts. This impressive residence spans 3,237 sq ft on a generous 5,918 sq ft lot. Boasting 5 bedrooms, 4 bathrooms, SOLAR, a dining room, main level bedroom w/ ensuite, as well as a 3 car garage, this home is designed for modern living and offers versatile spaces for relaxation and productivity. Stepping through the charming front porch, you're welcomed by soaring ceilings that immediately draw the eye. At the heart of the home lies an inviting open-plan living room, offering picturesque views of the backyard, filling the space with natural light. Adjacent to the living room is a gourmet kitchen, thoughtfully equipped with modern amenities and stylish finishes. Stainless steel appliances add a touch of sophistication, while a farmhouse sink lends a charming rustic appeal. The quartz kitchen island provides ample space for meal preparation and casual dining, making it perfect for entertaining guests or enjoying family meals. A walk-in pantry offers convenient storage for pantry staples and kitchen essentials, ensuring everything is easily accessible. Additionally, a dedicated craft room provides a creative space for hobbies and projects, adding versatility to the home's layout. Step outside to the expansive backyard, where artificial turf, planters, and a paved patio create an inviting space for outdoor gatherings and leisure activities. Soft, plush carpet leads you to the upper level, where the primary s
Additional Information
- Year Built
- 2021
- View
- Mountains/Hills
Mortgage Calculator
Courtesy of Re/Max Coastal Homes, Jimmy Reed.







