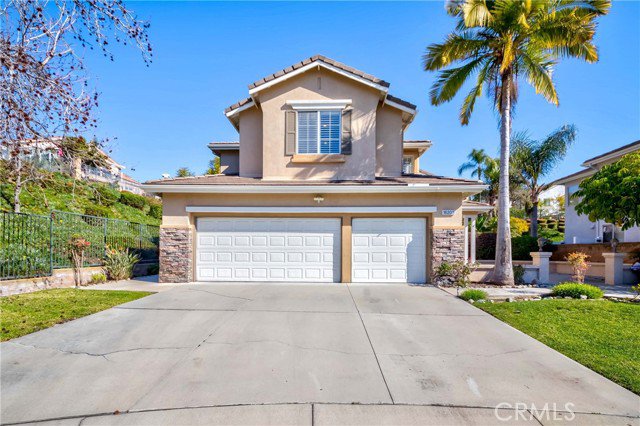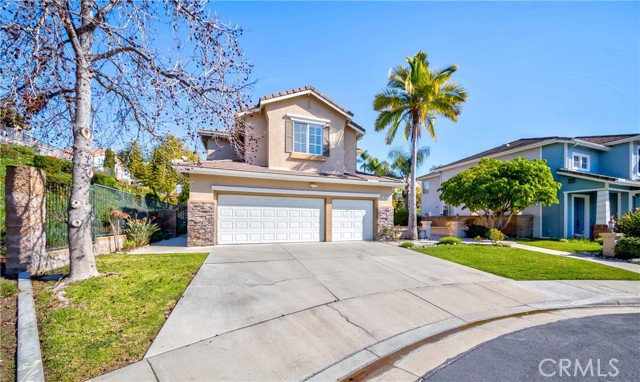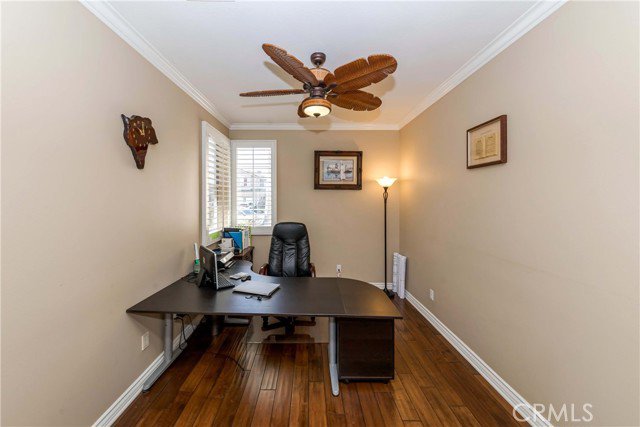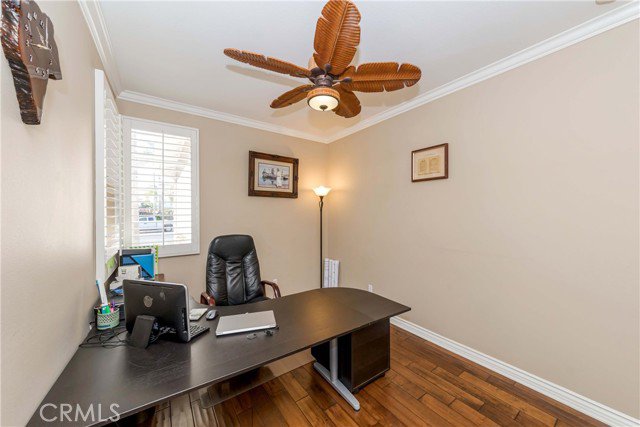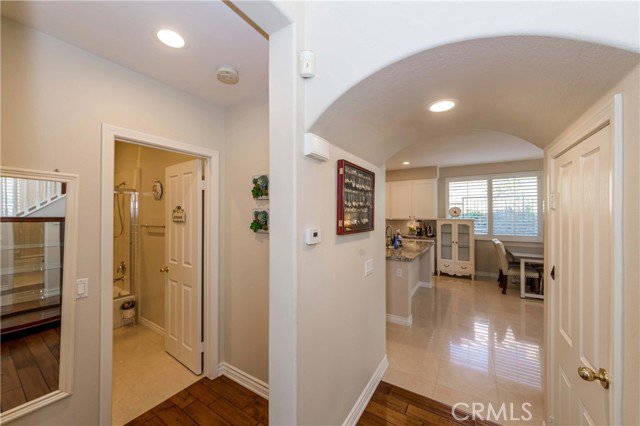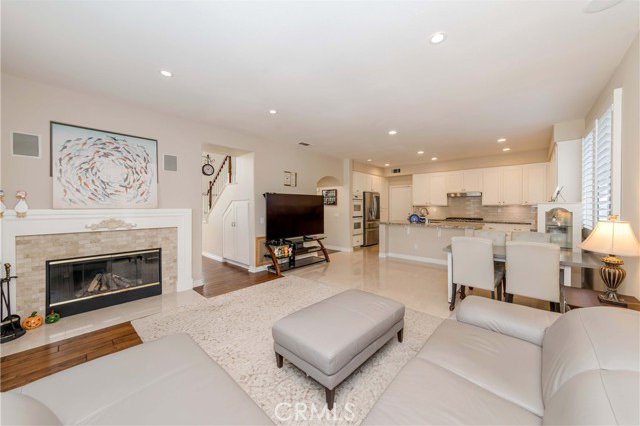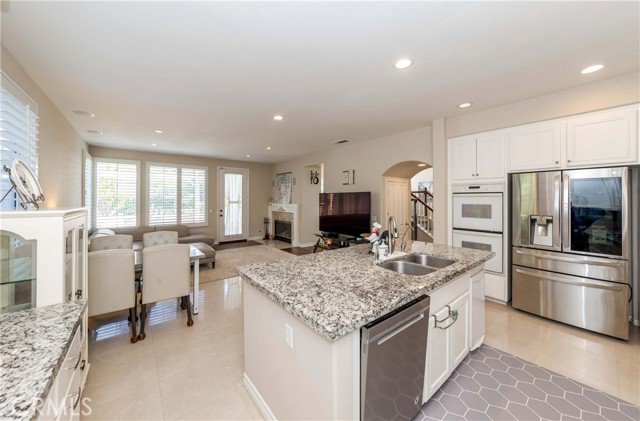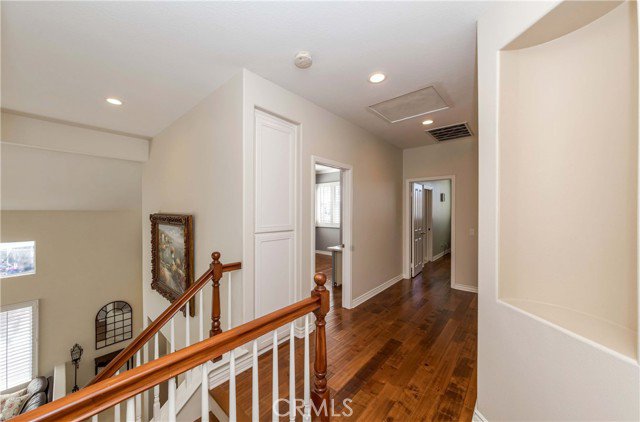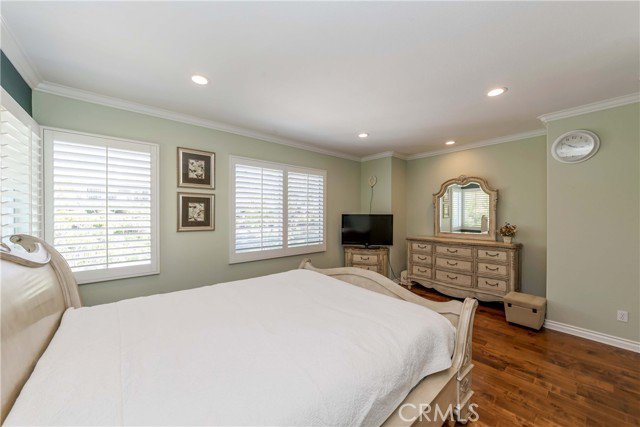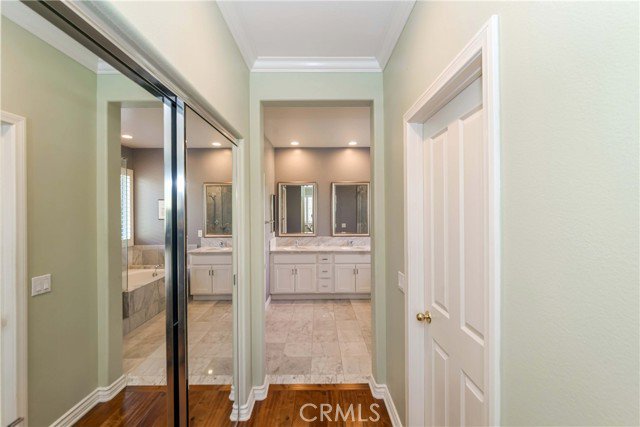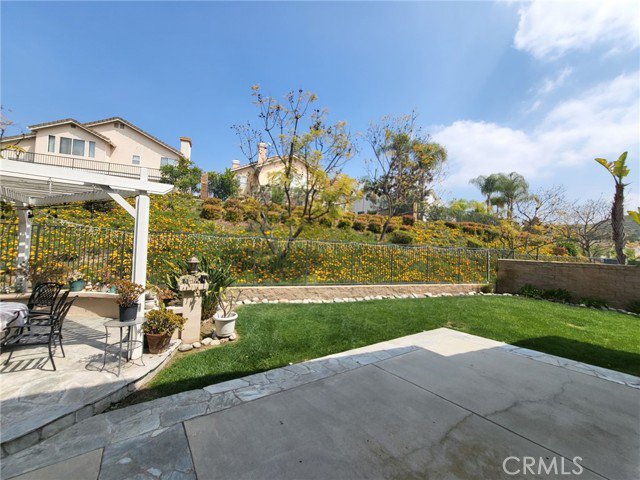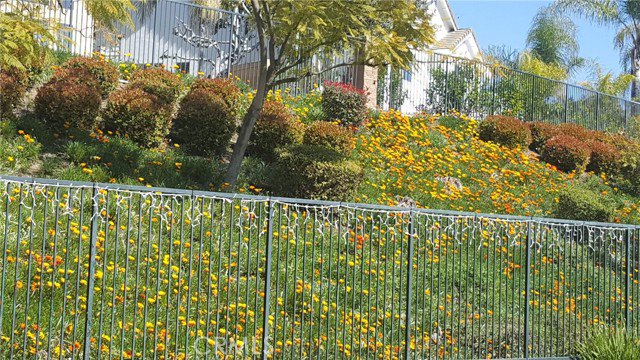16203 Eagleridge Court, La Mirada, CA 90638
- $1,399,000
- 3
- BD
- 3
- BA
- 2,301
- SqFt
- List Price
- $1,399,000
- MLS#
- PW24084741
- Status
- CONTINGENT
- Type
- Single Family Residential
- Bedrooms
- 3
- Bathrooms
- 3
- Living Area
- 2,301
Property Description
Beautiful 2 Story Home in Excellent Move-In Ready Condition, shows Pride of Ownership. As you approach this beautiful home, you are immediately struck by the charming front porch and double doors that welcome you in. Once inside, you are greeted by soaring ceilings and an abundance of windows that infuse the home with natural light. Artistically designed this home emits sophistication with pops of color that exude an oasis of tranquility and serenity. As you make your way through the home, you can feel the warmth and comfort of the inviting living room and formal dining room. The gourmet kitchen is accompanied by granite counter tops, a modern subway tile backsplash, and a large island that is perfect for entertaining! The kitchens open floor plan concept is attached to the cozy family room featuring a fireplace. All 3 sizeable bedrooms are located on the second floor and the office is on the first floor and can be easily converted into a fourth bedroom. Upstairs, the primary suite with completely remodeled en-suite primary bathroom offers a spa-like experience with a soaking tub, dual vanities, separate shower and spacious walk-in closet. Interior Laundry Room with Utility Sink. Outback you will love spending the evenings on the concrete patio and beautifully landscaped yard with a built-in BBQ. A spacious three-car garage offers plenty of room for parking and storage. This community is located very close to many restaurants, shops, the La Mirada Regional Aquatics Center, parks, and the Golf Courses. Whether you're entertaining guests or seeking a tranquil escape, this res
Additional Information
- Year Built
- 1996
- View
- N/K
Mortgage Calculator
Courtesy of Ianna REALTY, Anna Ko.

