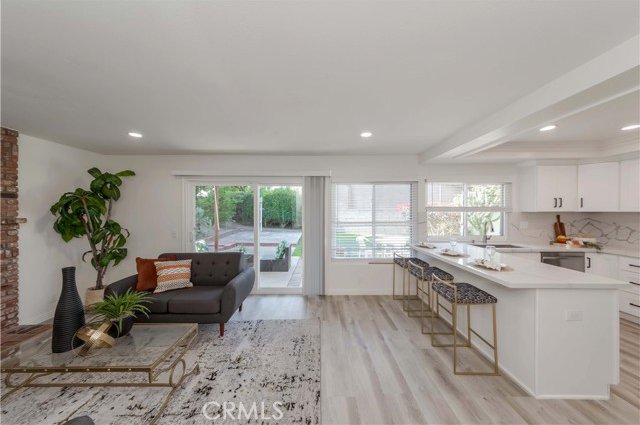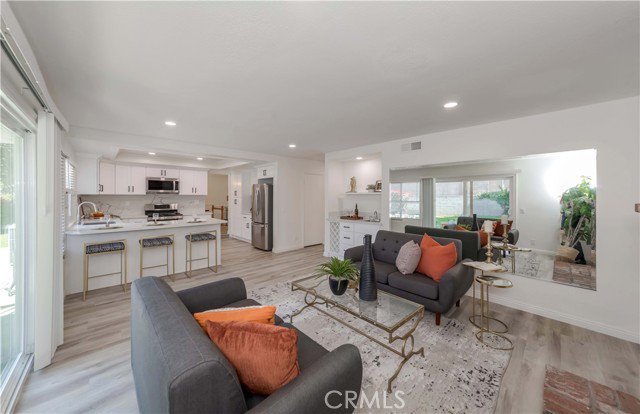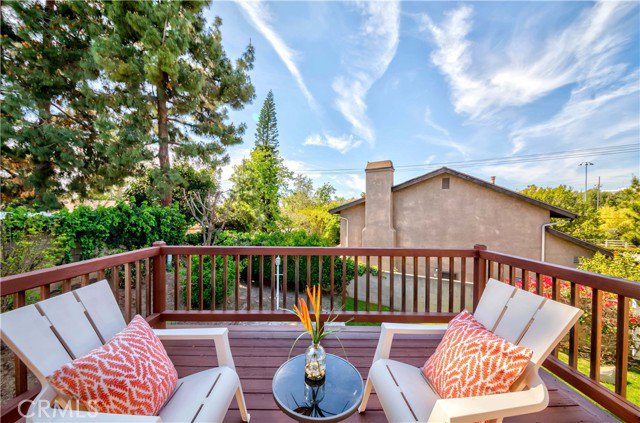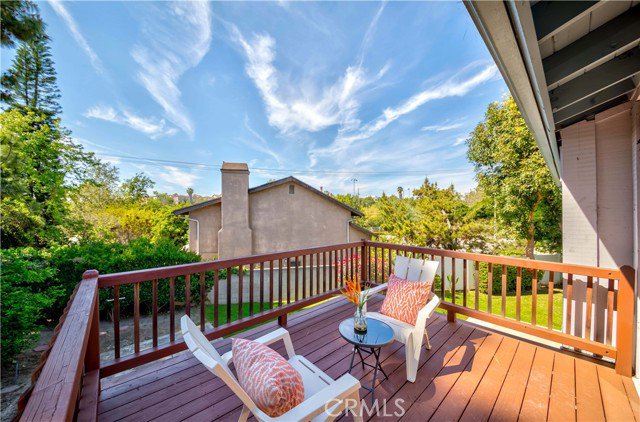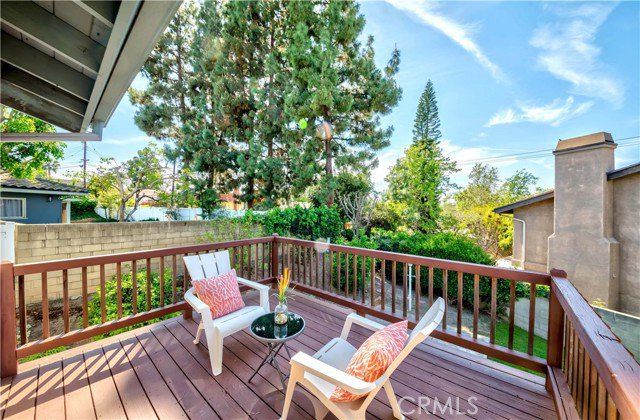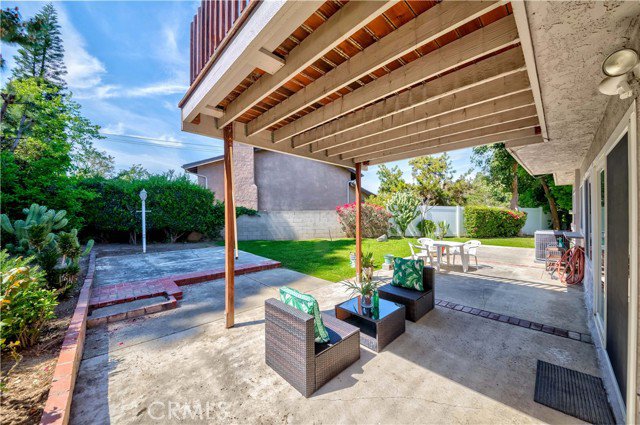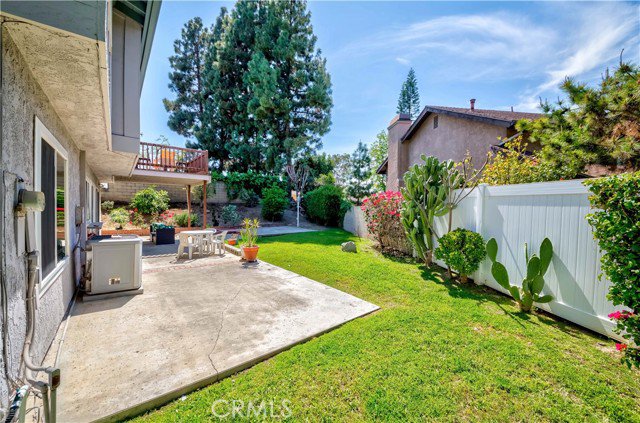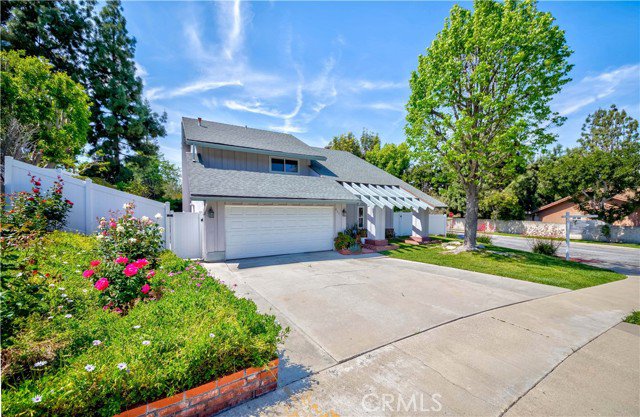823 Adlena Drive, Fullerton, CA 92833
- $1,290,000
- 4
- BD
- 3
- BA
- 2,340
- SqFt
- List Price
- $1,290,000
- MLS#
- PW24077939
- Status
- CONTINGENT
- Type
- Single Family Residential
- Bedrooms
- 4
- Bathrooms
- 3
- Living Area
- 2,340
Property Description
Welcome to this newly renovated 2 story home in the highly coveted Sunny Hills area. Situated on a beautiful, spacious corner lot, this 4 bedroom, 2.5 baths is ready to move in! Double entry doors with updated lighting and vaulted ceilings open into a large living room with plenty of natural light. New paint and new SPC wood flooring throughout the entire home. The airy living area features an open floor plan into the ample dining room showcasing a new and fashionable light fixture, perfect for entertaining. Custom recessed lighting is featured through the entire home. Contemporary, remodeled kitchen with breakfast nook, topped with custom quartz countertops and cabinetry. Open kitchen overlooks the bright and spacious family room featuring a newly built wet bar, perfect for a wine connoisseur! Wall to ceiling sliding glass doors take you out to the incredibly extensive, well maintained backyard. Luscious fruit trees, plumeria and roses grow abundantly in the rich soil. Beautiful, large trees all over the property offer plenty of natural shade. Its the perfect yard for entertaining. Bright, airy bedrooms located upstairs with spacious closets and large windows. Newly updated cabinetry, medicine cabinets and quartz countertops with a double vanity in the bathroom, private shower and toilet. Master bedroom features en suite custom cabinets and quartz countertops with a large walk in closet and vaulted ceilings. Floor to ceiling sliding glass doors open out to a private deck, perfect for sunsets! Attached 2 car garage also with custom built cabinetry for plenty of storage and
Additional Information
- Year Built
- 1977
- View
- N/K
Mortgage Calculator
Courtesy of Ianna REALTY, Anna Ko.
















