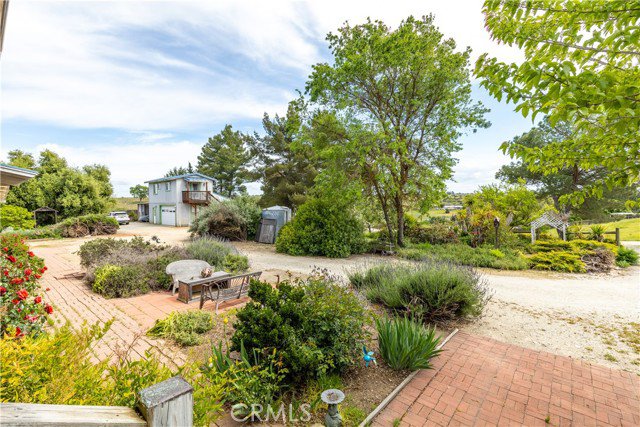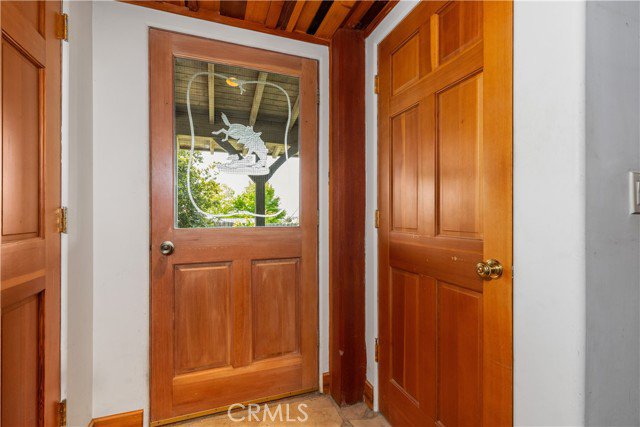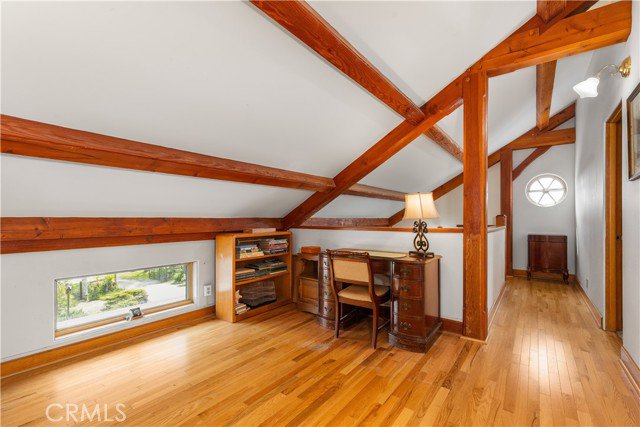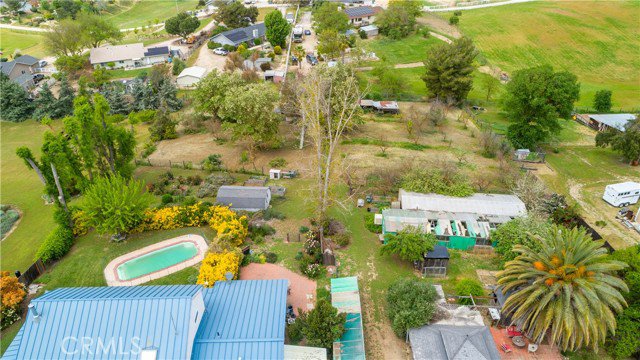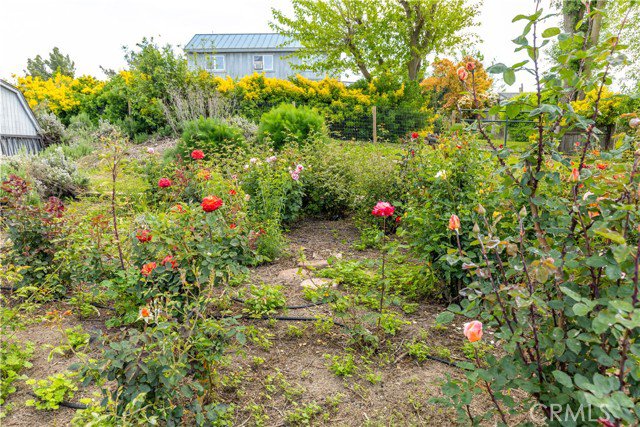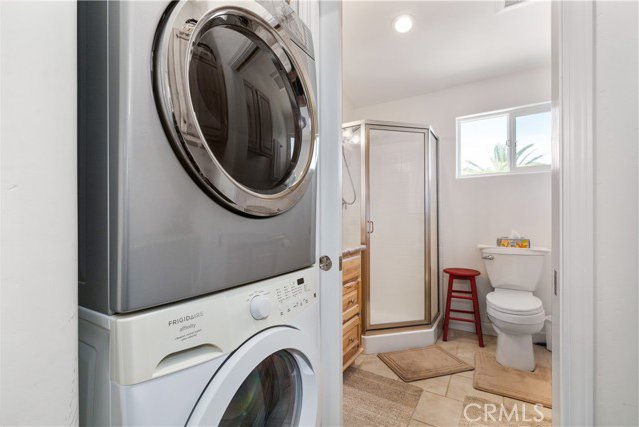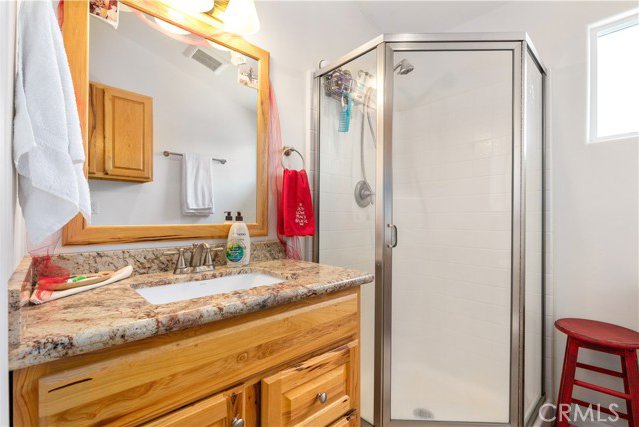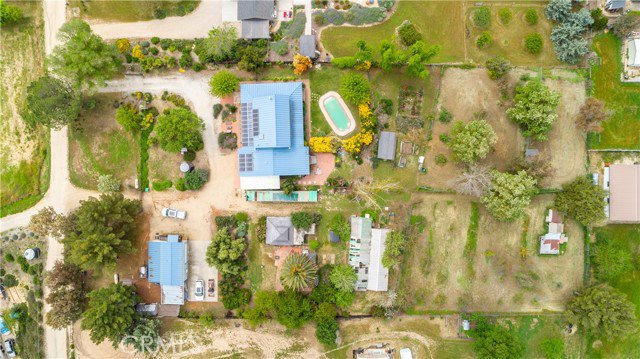8300 Shirdon Place, Paso Robles, CA 93446
- $1,095,000
- 4
- BD
- 4
- BA
- 2,677
- SqFt
- List Price
- $1,095,000
- MLS#
- NS24068567
- Status
- ACTIVE
- Type
- Single Family Residential
- Bedrooms
- 4
- Bathrooms
- 4
- Living Area
- 2,677
Property Description
This One-of-a-kind home situated on two acres is unique with its post and beam construction and 10-foot ceilings finished in beautiful wood. The exterior weathered wood siding was originally from an old hotel in Santa Cruz. There is a large porch surrounding three sides of the home for those lovely summer evenings to enjoy the expansive views. The standing seam metal roof is also where the paid for solar is located. As you enter the home you will notice the etched glass front door of a cowboy and bronc and the stone flooring in the foyer. Lovely wood floors flow throughout the rest of the home. Anderson windows and sliding glass doors add to the appeal. Downstairs is the living room that features those lovely ceilings and a cozy wood burning stove. The open floorplan also flows to the large kitchen with a very roomy bar counter that will seat at least 4. This kitchen is perfect for those that like to cook or entertain. The dining area is located just steps from the kitchen and living room. There is even a big laundry room and bathroom just off the dining area. Upstairs you will find three bedrooms, a bonus room that is perfect for an office and a full bathroom. Attached to the main part of the home but privately located is the in-law quarters. This area can be locked off from the main house. It has an open living room with a sink and counter perfect for a coffee bar, large bathroom with a shower and a soaking tub, and also a large bedroom with huge walk-in closet. This unit has its own heating and air conditioning units as well as three different private entrance doors. The
Additional Information
- Pool
- Yes
- Year Built
- 1990
- View
- Mountains/Hills, Panoramic, Vineyard
Mortgage Calculator
Courtesy of RE/MAX Parkside Real Estate, Lori Jo Stribling.





