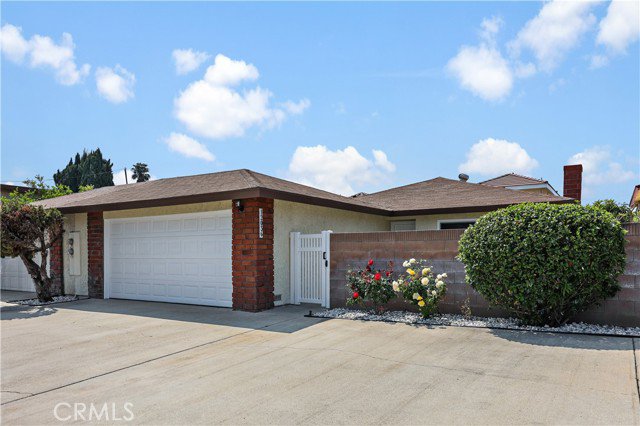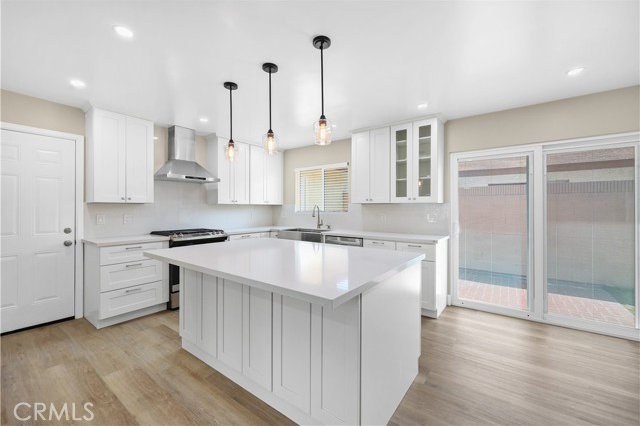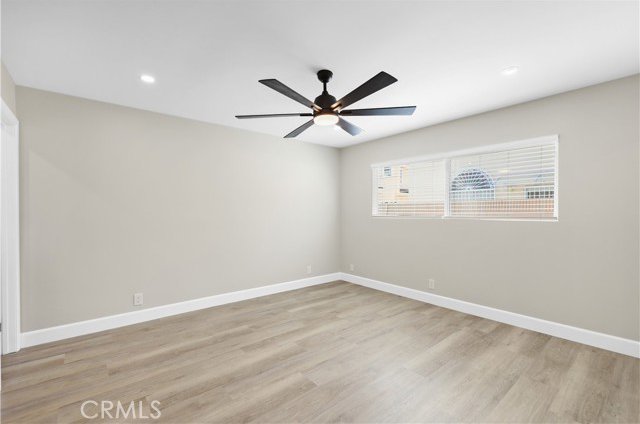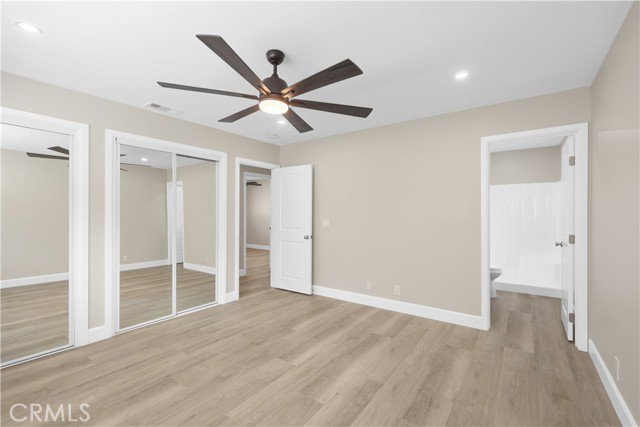12036 Deana Street, El Monte, CA 91732
- $688,000
- 3
- BD
- 2
- BA
- 1,220
- SqFt
- List Price
- $688,000
- Price Change
- ▼ $37,000 1714672584
- MLS#
- WS24083510
- Status
- ACTIVE
- Type
- Condo
- Bedrooms
- 3
- Bathrooms
- 2
- Living Area
- 1,220
Property Description
Step into a world of refined elegance and contemporary living in this meticulously renovated 3-bedroom, 2-bath home. Every detail has been crafted with precision and care, offering a seamless blend of comfort and style. Nestled within a gated community of only 6 units, this property has its very own private yard, providing serenity in the city of El Monte. At the heart of the home is the fully-remodeled kitchen, where culinary delights await with stunning features such as brand new appliances, a charming farmhouse sink, and thoughtful additions like a lazy Susan and a slide-out trash can drawer. The kitchen is an entertainer's dream, with soft close cabinets and a stylish island offering seating for three, illuminated by pendant lights that add a touch of sophistication. Experience the epitome of convenience with a stove fan hood extractor that activates with a simple wave of your hand, making cooking a breeze. It is the perfect atmosphere for preparing delicious meals and creating lasting memories with loved ones. Unwind in the open-concept living room where modern design meets cozy comfort next to the inviting fireplace. The central air and heating ensures your year-round relaxation. With new flooring and paint throughout the home, outlined by 5" baseboards, new doors and moldings, you have a fresh canvas to add your personal style. Retreat to the spacious main suite complete with a private bath and side-by-side dual closets that offer ample storage space. The two additional bedrooms each offer unique features such as an oversized closet or a custom-built desk ideal for a
Additional Information
- Year Built
- 1978
- View
- N/K
Mortgage Calculator
Courtesy of Max Marin Real Estate, MAX MARIN.






























