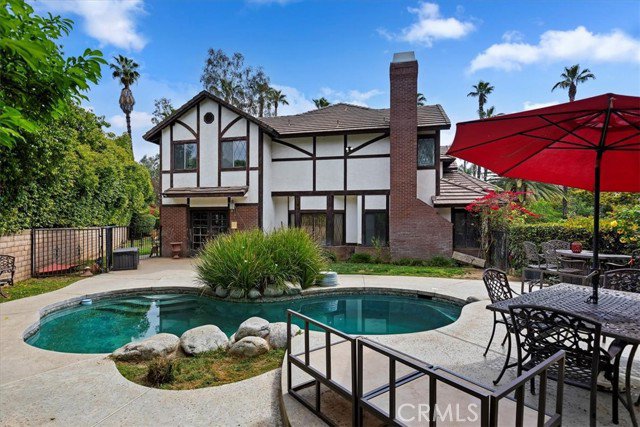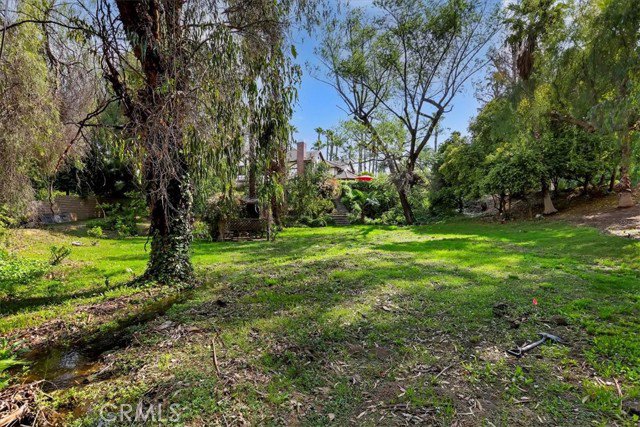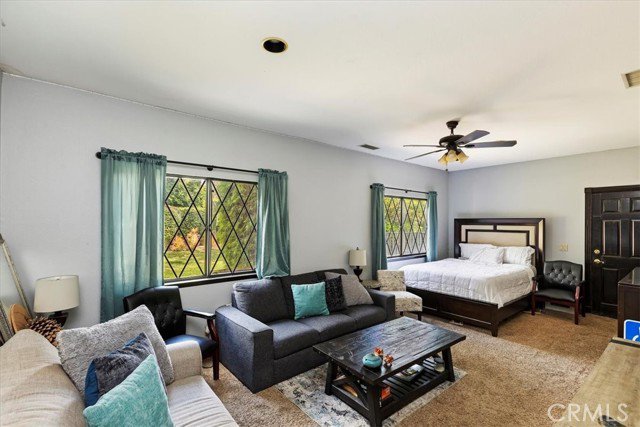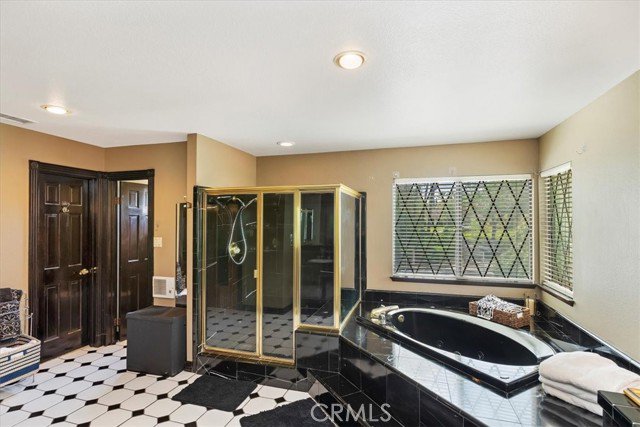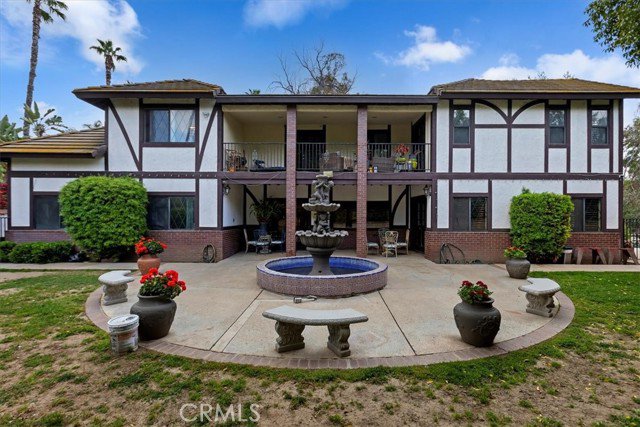1515 Muirfield Road, Riverside, CA 92506
- $1,169,998
- 5
- BD
- 5
- BA
- 4,131
- SqFt
- List Price
- $1,169,998
- MLS#
- IV24071219
- Status
- ACTIVE
- Type
- Single Family Residential
- Bedrooms
- 5
- Bathrooms
- 5
- Living Area
- 4,131
Property Description
Welcome to 1515 Muirfield Road! An English Tudor inspired estate property nestled in the serene neighborhood of Alessandro Heights, offering a blend of comfort and potential. The home is situated within a private gated entry on over 35,000 square feet with an expansive front yard and backyard with parklike settings, ample trees, natural creek and pool, gazebo, deck and patios that offers endless possibilities for outdoor enjoyment. Whether you envision hosting summer barbecues, gardening, or simply lounging in the sunshine, this backyard oasis is sure to delight. As you step through the front door, you're greeted by a grand staircase and marble floors, the spacious home features 5 bedrooms, one bedroom with ensuite bathroom downstairs and private side entrance, 4.5 bathrooms, and circular-concept layout that seamlessly connects the living room with fireplace, formal dining area, kitchen with a cozy breakfast nook and laundry room. The kitchen boasts ample counter space, plenty of storage and access to the formal dining room and backyard. Upstairs each bedroom is generously sized and equip with ceiling fans, providing comfort and privacy. There is a large bonus room/office/possible 6th bedroom, 2 private baths and one jack and Jill bath, and the large amazing primary bedroom suite that features a spa-like ensuite bathroom including separate sauna, jacuzzi tub, and two spacious walk in closets. While this home offers incredible potential, it's important to note that some deferred maintenance is present along with the property needing updates and repairs. However, with a littl
Additional Information
- Pool
- Yes
- Year Built
- 1991
- View
- Pool
Mortgage Calculator
Courtesy of FRAZIER GROUP REALTY, RUBY FRAZIER.



