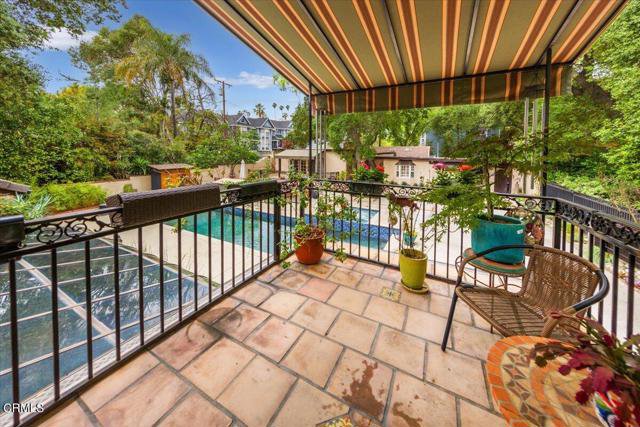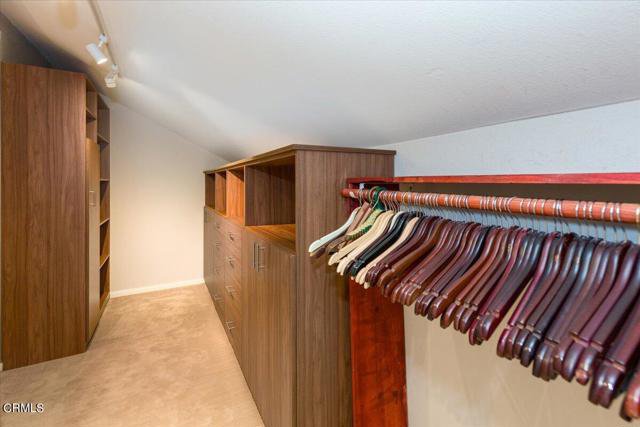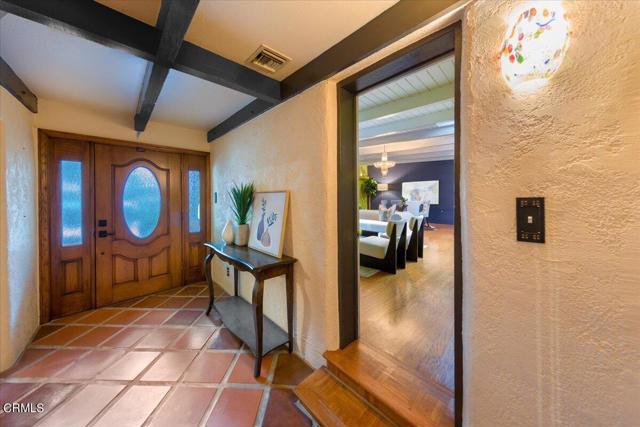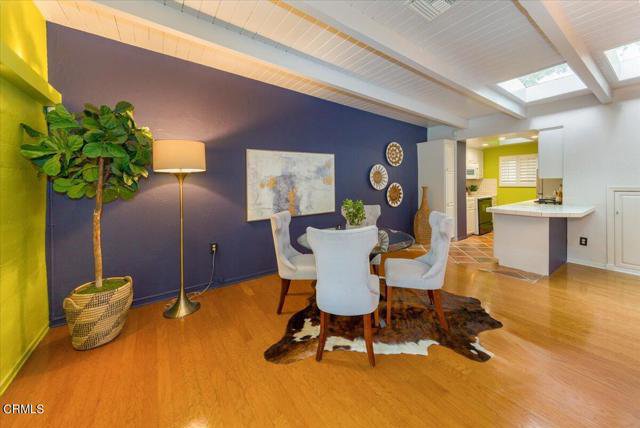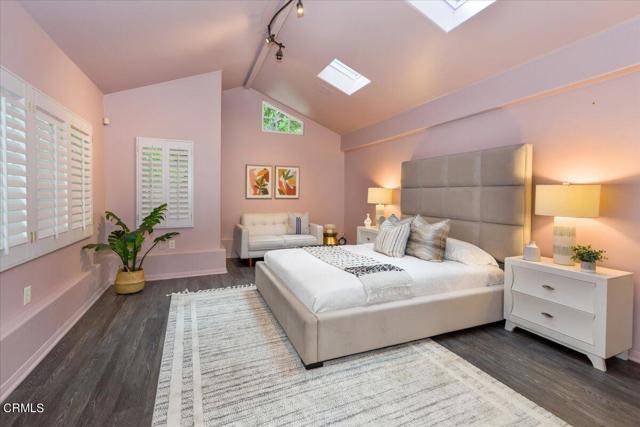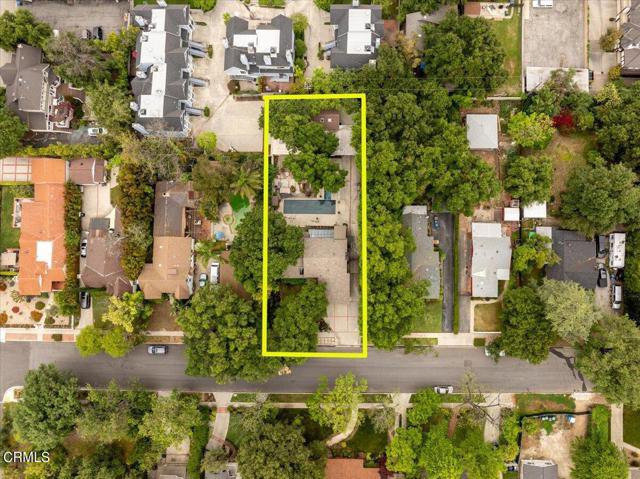441 Ramona Avenue, Sierra Madre, CA 91024
- $2,400,000
- List Price
- $2,400,000
- MLS#
- P1-17417
- Status
- PENDING
- Type
- Multifamily
Property Description
Front House includes 3 Beds, 2.5 baths, Den, Sun Room. Back House is 2 Beds, 1 Bath. Discover the perfect opportunity to own two beautiful homes on a single flat lot that spans 14,250 square feet! The front house is a stunning 2823 sq. ft. masterpiece that boasts a spacious two-story floor plan. It features three bedrooms, two small lofts with a sitting area, 2.5 baths, a huge Living Room with cathedral ceilings and a Fireplace, Dining Area, Den/Office off of the living room, 475 sq. ft. sunroom-illuminating natural light, an enormous, open remodeled kitchen with a breakfast bar and table perfect for entertaining guests, and a Laundry Room. The large Primary Suite offers a remodeled bath, a walk-in closet, a separate dressing area, and a private balcony overlooking the pool. The house also has two zones Central Air & heat, and a double attached garage with direct access. The house is filled with natural light that accentuates the beauty of the space. The grounds are a tranquil paradise, featuring a gorgeous pool & spa, an imported outdoor sauna, built-in bar-b-que w/sink, several water fountains, and various private patios. The single-story back house is a generous 1665 sq. ft. and is flooded with natural light from eight skylights. The house includes two bedrooms and one bath, consisting of a large Primary Bedroom and remodeled bath, a second sizable bedroom, and a spacious living room that is a Great Room with a high ceiling and fireplace. The French doors open to a covered patio, an ideal space for relaxation. The house also features central air and heat, a covered carpo
Mortgage Calculator
Courtesy of Century 21 Masters, Meg Middleman.

























