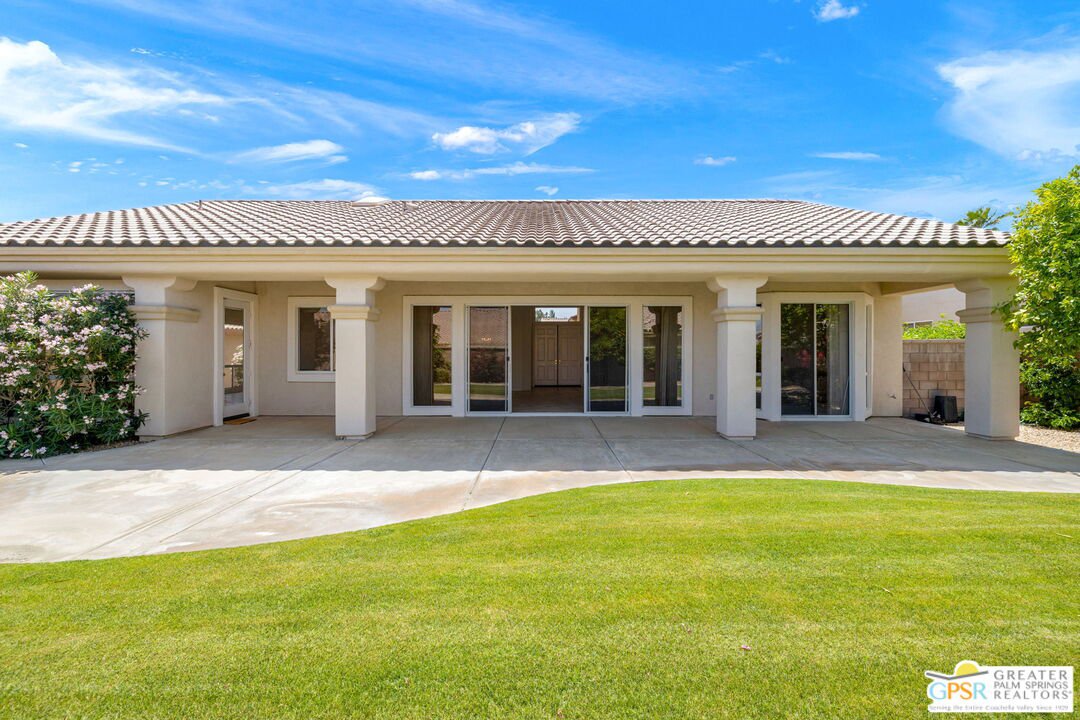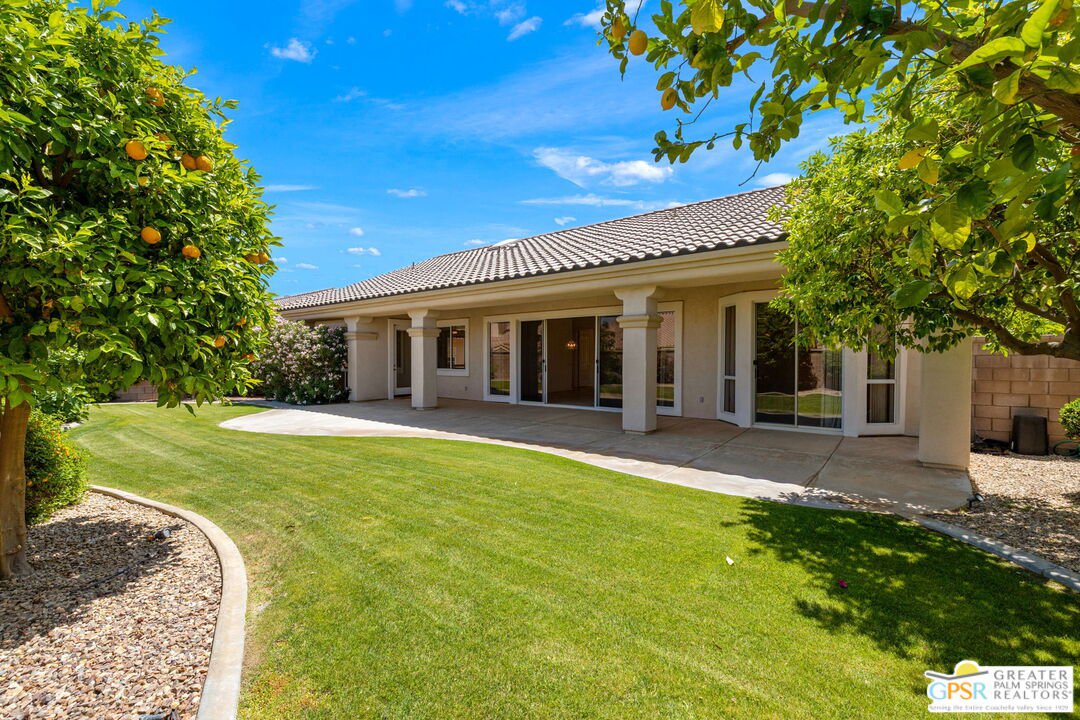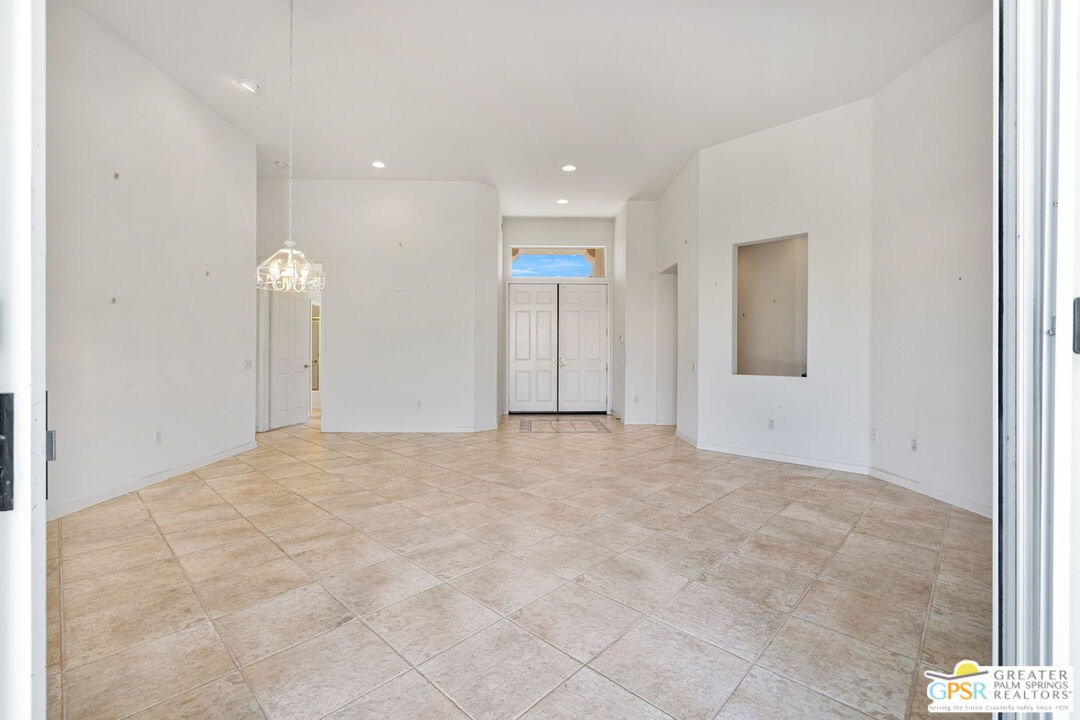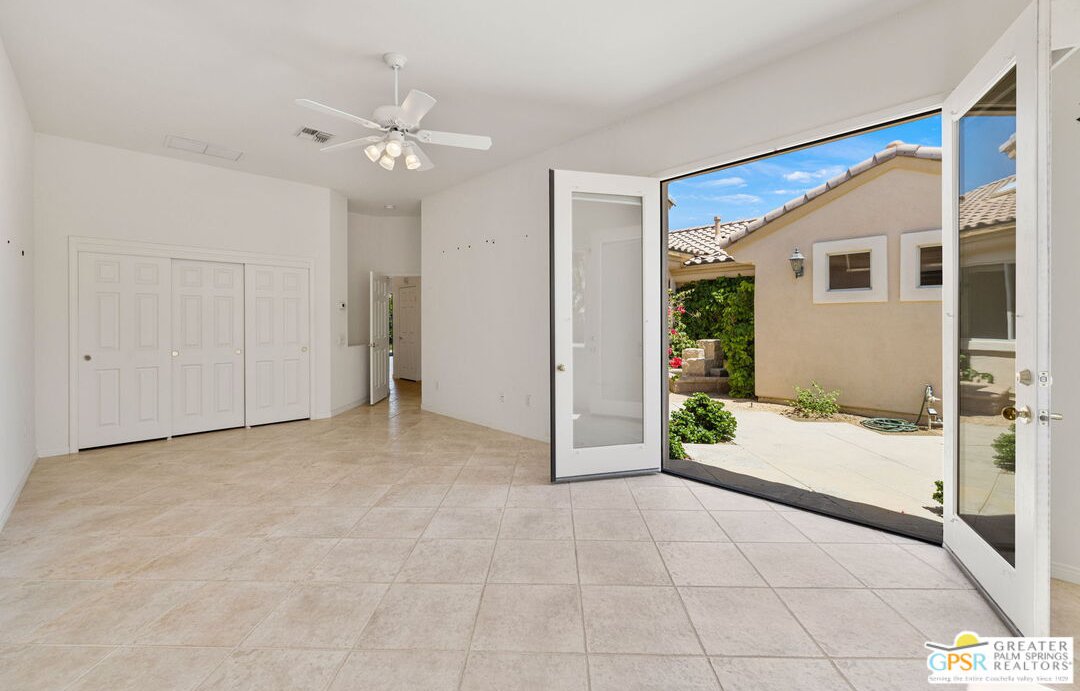78628 Kentia Palm Dr, Palm Desert, CA 92211
- $599,000
- 3
- BD
- 3
- BA
- 2,323
- SqFt
- List Price
- $599,000
- MLS#
- 24-384755
- Status
- ACTIVE
- Type
- Single Family Residential
- Bedrooms
- 3
- Bathrooms
- 3
- Living Area
- 2,323
- Neighborhood
- Sun City
Property Description
LIGHT & BRIGHT at Del Webb Sun City! The popular Monaco floor plan is a winner, be it full-time or seasonal. 3 bedrooms, 3 bathrooms and 2,323 square feet. Fabulous curb appeal begins to tell the story. Private, north-facing backyard with covered patio framed by mature landscaping. Open concept living allows for effortless flow between living, dining, kitchen, and family room. Tall ceilings and large rooms are a theme. The island-centered chef's kitchen is a delight in terms of scale as it opens to family room + casual dining area. Bedrooms enjoy a nice separation with two ensuite primary bedrooms positioned on opposite ends of the home. A glass slider opens to the patio from the north-facing primary bedroom. Separate tub and shower plus dual vanities play beautifully with architectural glass block. Large walk-in closet too. The center hall which takes us to the south-facing primary features a surprising amount of storage space. This ensuite takes on the feel of an attached casita. French doors open to the gated courtyard. Guest Bedroom 3 is positioned near the kitchen and enjoys a view of the courtyard. A spacious laundry room is well outfitted in terms of cabinets and utility sink. 2-car garage + golf cart storage. Sun City Palm Desert is a 55+ community recognized by Money Magazine as one of the 8 best places to retire in America. Two 18-hole golf courses, racquet sports, 3 clubhouses, bocce courts, 2 fitness facilities, and 80+ social clubs. Indoor and outdoor heated pools and spas, Lighted tennis courts too. Enjoy it all.
Additional Information
- Pool
- Yes
- Year Built
- 2000
- View
- None
- Garage
- Driveway, Door Opener, Direct Entrance, Garage - 2 Car, Golf Cart, Built-In Storage, Garage Is Attached, Oversized, Side By Side
Mortgage Calculator
Courtesy of Keller Williams Luxury Homes, Brady Sandahl.
The information being provided by CARETS (CLAW, CRISNet MLS, DAMLS, CRMLS, i-Tech MLS, and/or VCRDS)is for the visitor's personal, non-commercial use and may not be used for any purpose other than to identifyprospective properties visitor may be interested in purchasing.Any information relating to a property referenced on this web site comes from the Internet Data Exchange (IDX)program of CARETS. This web site may reference real estate listing(s) held by a brokerage firm other than thebroker and/or agent who owns this web site.The accuracy of all information, regardless of source, including but not limited to square footages and lot sizes, isdeemed reliable but not guaranteed and should be personally verified through personal inspection by and/or withthe appropriate professionals. The data contained herein is copyrighted by CARETS, CLAW, CRISNet MLS,DAMLS, CRMLS, i-Tech MLS and/or VCRDS and is protected by all applicable copyright laws. Any disseminationof this information is in violation of copyright laws and is strictly prohibited.CARETS, California Real Estate Technology Services, is a consolidated MLS property listing data feed comprisedof CLAW (Combined LA/Westside MLS), CRISNet MLS (Southland Regional AOR), DAMLS (Desert Area MLS),CRMLS (California Regional MLS), i-Tech MLS (Glendale AOR/Pasadena Foothills AOR) and VCRDS (VenturaCounty Regional Data Share).





































