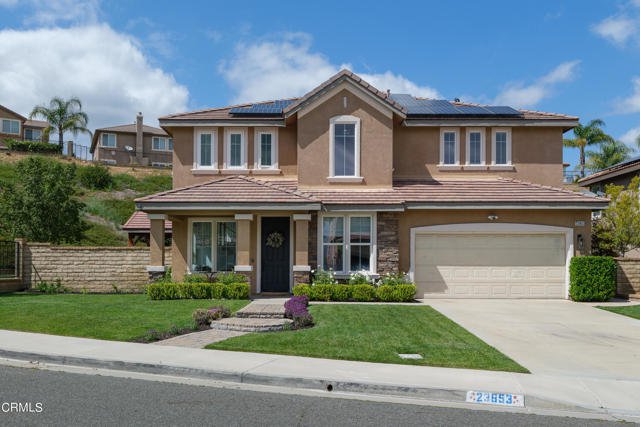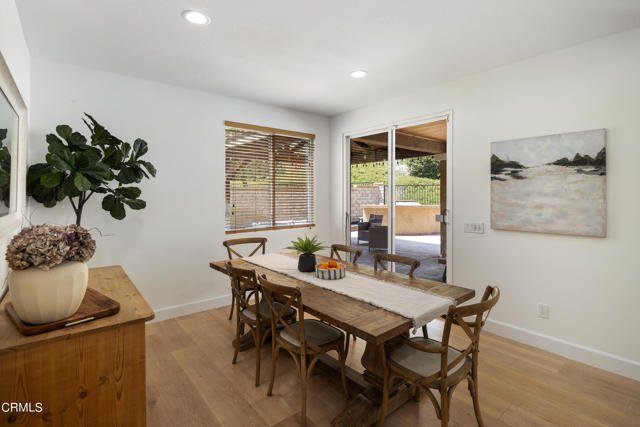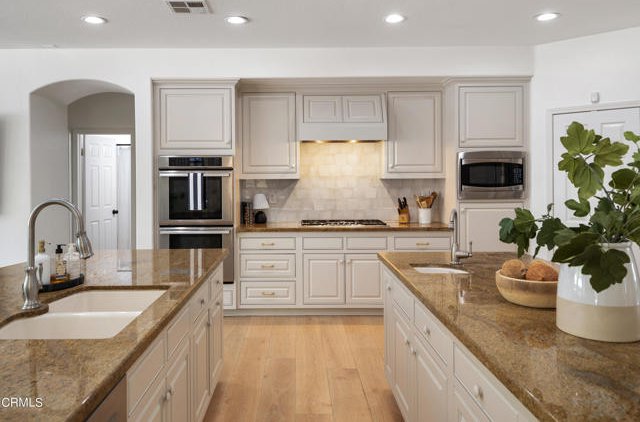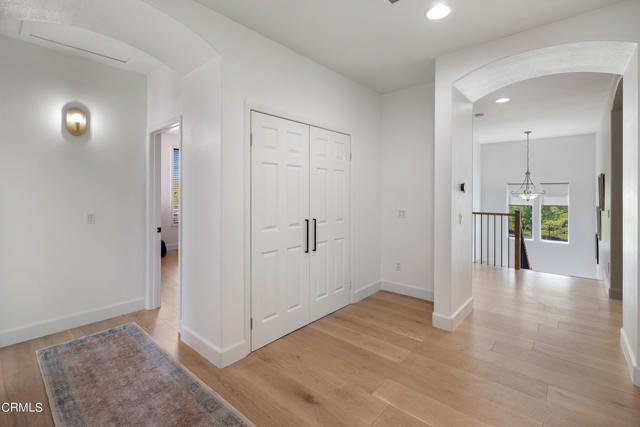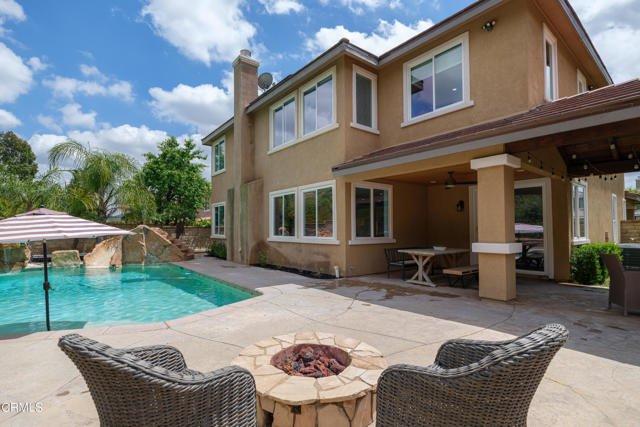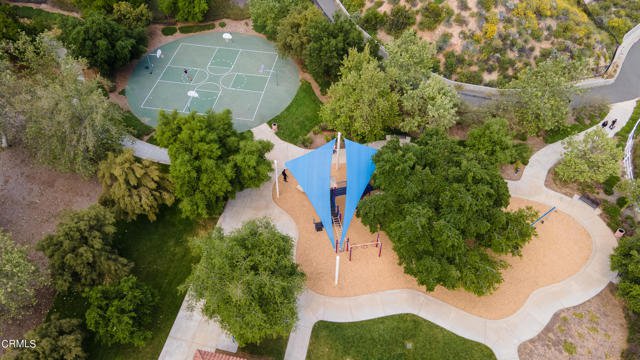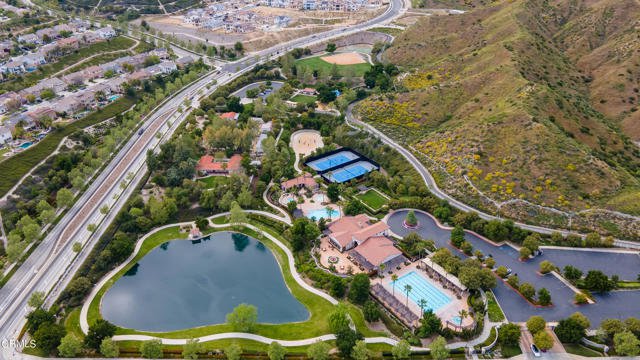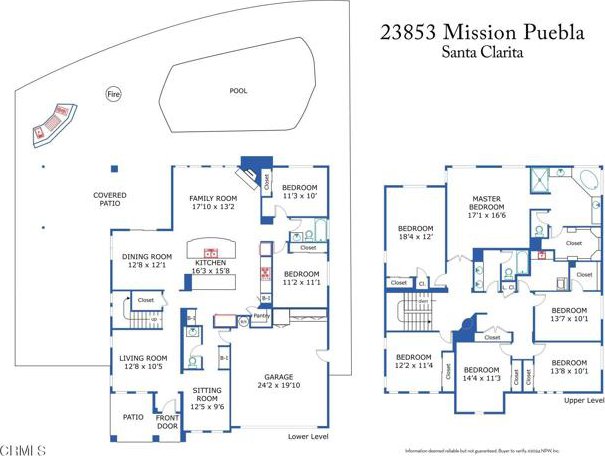23853 Mission Puebla, Valencia, CA 91354
- $1,349,000
- 8
- BD
- 4
- BA
- 3,940
- SqFt
- List Price
- $1,349,000
- MLS#
- P1-17414
- Status
- CONTINGENT
- Type
- Single Family Residential
- Bedrooms
- 8
- Bathrooms
- 4
- Living Area
- 3,940
Property Description
Welcome to your dream home in a sought-after community! This stunning property boasts an impressive array of features & amenities that redefine luxury living. Upon entry, you are greeted by an inviting arched doorway leading to a living room adorned with engineered hardwood floors, recessed lighting & a ceiling fan, accompanied by a separate sitting area for relaxed gatherings. The seamless flow continues into a sprawling open floor plan encompassing the kitchen, dining room & family room, all accented by recessed lighting & continued engineered flooring. The gourmet kitchen is a chef's delight with stone countertops, stainless steel appliances including a double-oven & 5-burner gas cooktop with a range hood. 2 kitchen islands offer ample space for food prep & socializing, one featuring a double-sink, dishwasher & barstool seating, while the other includes a small vegetable sink & plenty of storage. Adjacent to the kitchen is the family room, highlighted by a cozy gas fireplace & large dual-pane windows providing picturesque views of the pool & backyard oasis. Venture outside through the sliding glass door to discover a private retreat featuring a covered patio for outdoor dining, a barbecue island, fire-pit & a magnificent pool complete with a waterfall & waterslide. The first floor also accommodates 2 bedrooms, a full bathroom & a convenient 1/2 bathroom & access to the attached 2-car garage. Upstairs, the elegance continues with engineered hardwood floors & dual-pane windows adorning each of the 6 bedrooms. The primary suite is a true sanctuary, offering crown molding, w
Additional Information
- Pool
- Yes
- Year Built
- 2003
- View
- N/K
Mortgage Calculator
Courtesy of Keller Williams Realty, Jason Berns.
