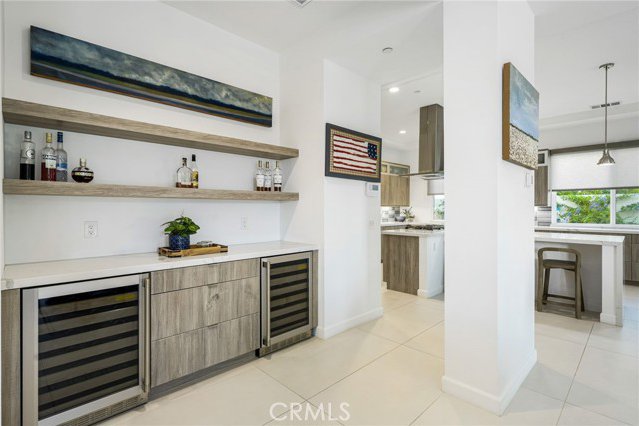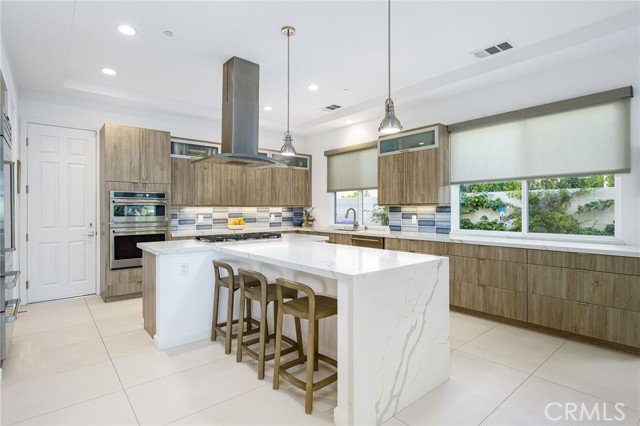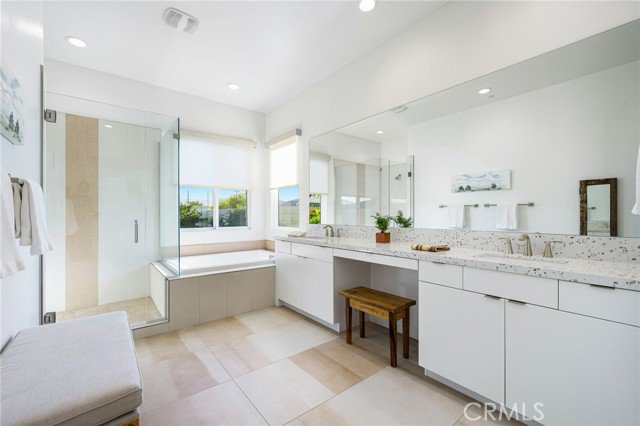81954 Thoroughbred Trail, La Quinta, CA 92253
- $1,249,000
- 3
- BD
- 4
- BA
- 2,974
- SqFt
- List Price
- $1,249,000
- MLS#
- EV24079207
- Status
- ACTIVE
- Type
- Single Family Residential
- Bedrooms
- 3
- Bathrooms
- 4
- Living Area
- 2,974
- Neighborhood
- Rancho Santana
Property Description
Discover desert living at its finest at 81954 Thoroughbred Trail, a meticulously designed masterpiece nestled in the heart of Rancho Santana, La Quinta. Built in 2021 this home is practically brand new. This stunning 3-bedroom home, featuring an attached casita and office/4th bedroom, boasts 3.5 baths and mountain views. Step inside to find a haven of elegance, where indoor and outdoor spaces blend seamlessly to create an unparalleled living experience. Entertain guests effortlessly at the strategically placed dry bar, complete with a Monogram Beverage Center. The gourmet kitchen is a chef's dream, showcasing top-of-the-line appliances including a Subzero 36 Pro-Series Refrigerator/Freezer and upgraded GE Monogram gas stovetop and dishwasher. Custom cabinetry with pullouts, soft-close drawers, and glass-fronted cabinets offer both style and functionality, while Della Terra Quartz countertops elevate the space with their timeless beauty. Throughout the home, attention to detail is evident in every corner, from the modern Minka Aire fans to the luxurious 24x48 tile flooring. Custom motorized window treatments provide privacy and energy efficiency, while smart home technology allows you to monitor your Solar System usage and adjust your thermostats remotely. Outside, the resort-style pool and spa beckons with its Pebbletek finish, water feature, and added bench seating for ultimate relaxation. Professionally designed landscaping enhances the beauty of the surroundings, creating a serene oasis for you to unwind. Located in Rancho Santana with low HOA fees, this home offers easy
Additional Information
- Pool
- Yes
- Year Built
- 2021
- View
- Mountains/Hills, Pool
Mortgage Calculator
Courtesy of KELLER WILLIAMS LUXURY HOMES, NICOLE DIBBLE.




















