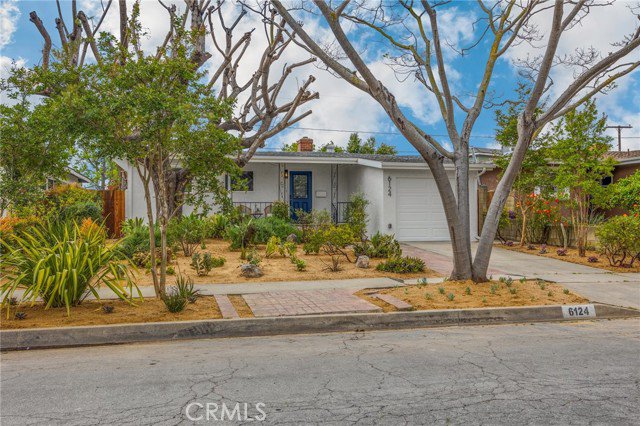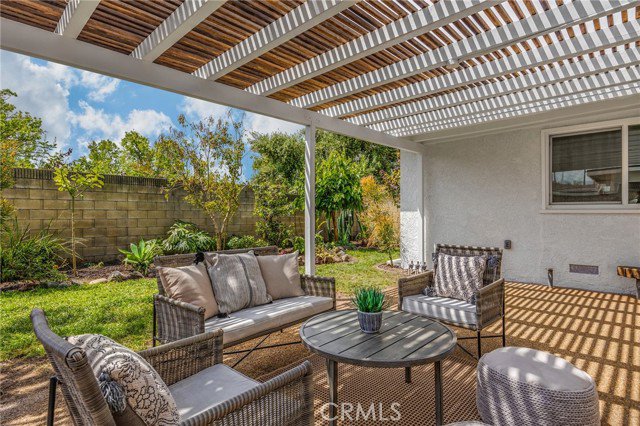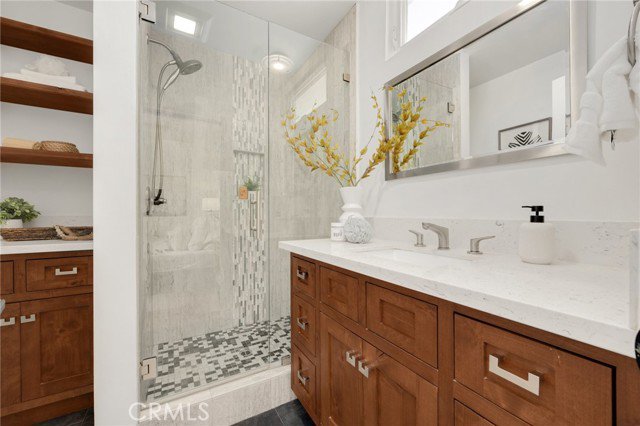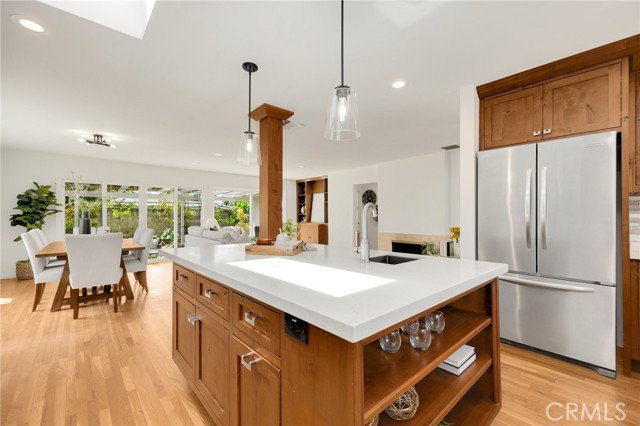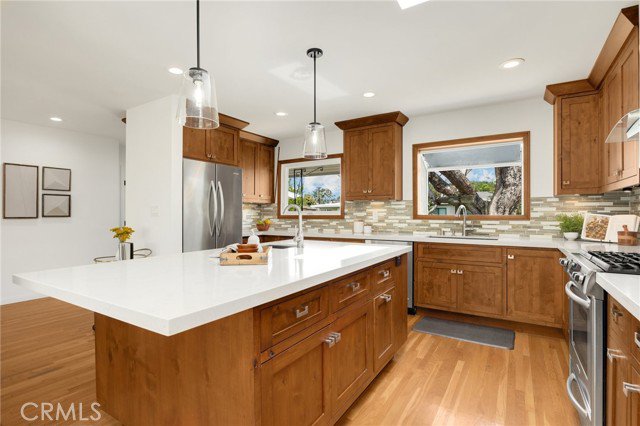6124 Huntdale Street, Long Beach, CA 90808
- $974,800
- 2
- BD
- 2
- BA
- 1,272
- SqFt
- List Price
- $974,800
- MLS#
- SB24082304
- Status
- CONTINGENT
- Type
- Single Family Residential
- Bedrooms
- 2
- Bathrooms
- 2
- Living Area
- 1,272
Property Description
Welcome to your dream home with the perfect open concept floorplan that was reimagined with attention to detail, offering a seamless blend of comfort and sophistication. Situated in a serene setting with a south-facing orientation, this residence boasts views overlooking a covered patio and mature garden, providing a tranquil escape right in your backyard with your indoor-outdoor living experience. The front landscape invites you to look closer. As you step inside, you'll be greeted by an abundance of natural light that fills the space, enhancing the welcoming ambiance throughout. The open layout effortlessly connects the main living areas for both entertaining guests and everyday living. The living room has oversized windows to the patio and a marble fireplace. Adjacent to the living area is a chef's kitchen, complete with modern appliances, ample counter space, and sleek cabinetry, providing both functionality and style. The kitchen features beautiful wood cabinetry, quartz counters, an oversized island with prep sink, breakfast bar, and abundant cabinets. There are also rollout drawers, Stainless refrigerator with bottom freezer, dishwasher, stove, oven range, and built-in microwave. There is an electric skylight and a large garden window over the sink that lets additional light in. The dining area offers the perfect spot to gather for family meals or intimate dinners, with sliding glass doors allowing for seamless indoor-outdoor flow. Step outside onto the patio, where you'll find yourself surrounded by mature landscaping, creating a private retreat where you can savor
Additional Information
- Year Built
- 1950
- View
- Other/Remarks
Mortgage Calculator
Courtesy of Re/Max Estate Properties, Ken Conant.

