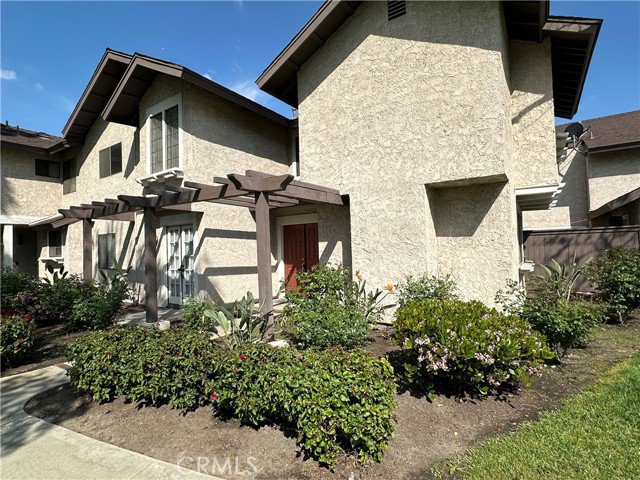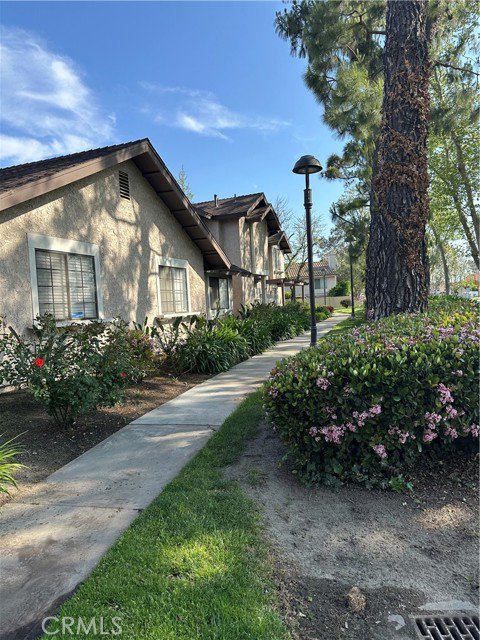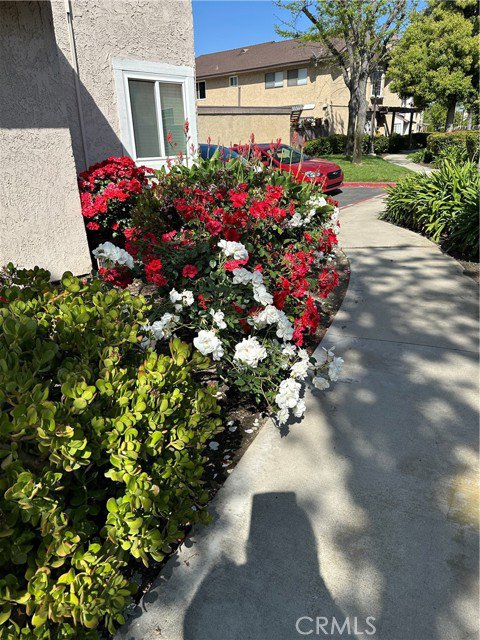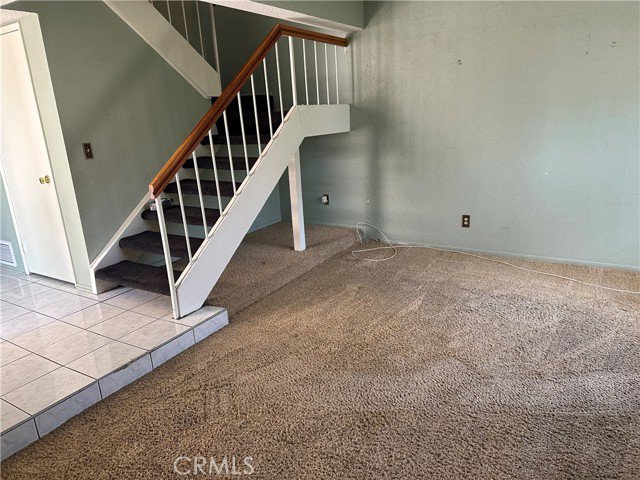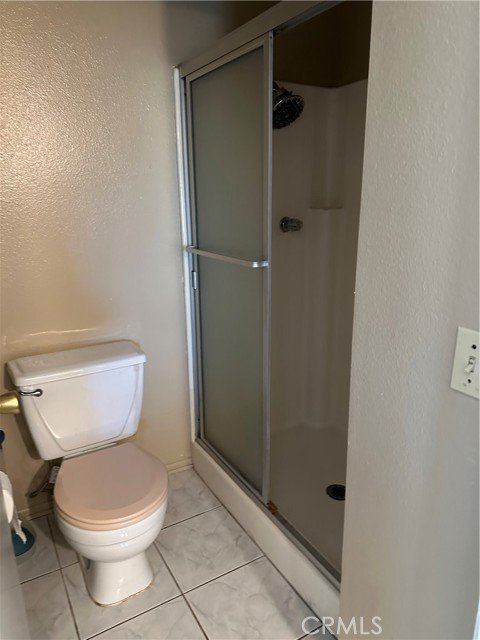2830 Oak Creek Drive Unit #D, Ontario, CA 91761
- $520,000
- 3
- BD
- 3
- BA
- 1,472
- SqFt
- List Price
- $520,000
- MLS#
- TR24022054
- Status
- ACTIVE
- Type
- Condo
- Bedrooms
- 3
- Bathrooms
- 3
- Living Area
- 1,472
- Neighborhood
- Oak Creek
Property Description
Welcome to your dream condominium nestled in a highly coveted complex of Oak Creek where listings are a rarity. This exquisite two-story abode boasts three bedrooms and two baths, epitomizing comfort and convenience. Upon entry, you're greeted by a spacious living room adorned with a cozy fireplace, perfect for unwinding after a long day. Adjacent lies the dining room, ideal for hosting intimate gatherings, while an adjacent office provides a tranquil space for productivity. A downstairs bathroom offers additional convenience. The kitchen, boasting ample storage, grants access to the dining area, facilitating seamless entertaining. The downstairs ambiance is completed by the allure of modern heating and air conditioning systems. Ascending the staircase leads you to the sanctuary of the upstairs quarters. The primary bedroom beckons with its attached bathroom, offering a rejuvenating shower experience. Two additional guest bedrooms and a an additional bathroom provide ample accommodation for family or visitors. Outside, a two-car attached garage ensures convenience, while the small backyard offers a serene retreat for al fresco relaxation. With its prime location, modern amenities, and spacious layout, this condominium embodies the epitome of refined living in a sought-after locale. This well sought after unit it the prestigious Oak Creek townhomes of Ontario. Very few listings come up for sale and rarely a 3 bedroom. This has it all 3 bedrooms, 2.5 baths, 1472 Sq. Ft, Back yard, Attached 2 car garage, newer A/c, heating and Perfectly located.. Direct Access from Haven just
Additional Information
- Pool
- Yes
- Year Built
- 1983
- View
- N/K
Mortgage Calculator
Courtesy of Better Homes and Gardens Real Estate The Heritage Group, Josephine Taylor.



