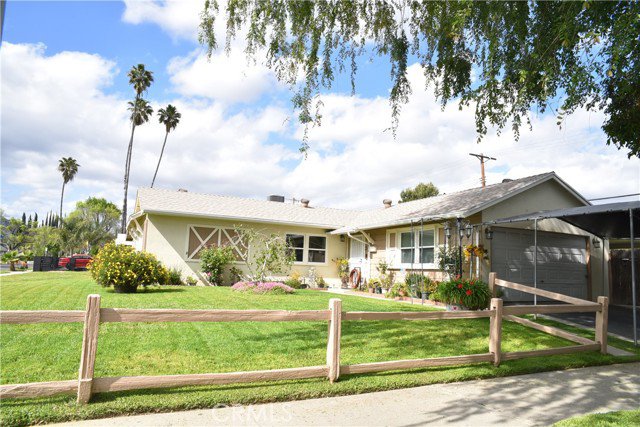7800 Mclaren Avenue, West Hills, CA 91304
- $849,900
- 3
- BD
- 2
- BA
- 1,545
- SqFt
- List Price
- $849,900
- MLS#
- SR24082509
- Status
- CONTINGENT
- Type
- Single Family Residential
- Bedrooms
- 3
- Bathrooms
- 2
- Living Area
- 1,545
Property Description
Explore this beautiful 3 bedroom 2 bath home in a great section of West Hills!! Walk through the nicely manicured front yard into the front door and onto the 9 year New maple legacy engineered hardwood floors that run throughout most of the home * Kitchen is gorgeously remodeled with 9 Year New Shaker cabinets, 9 Year New quartz counter tops, 9 Year New beautiful tile floors, recessed lights, decorative glass cabinets, subway tile backsplash, all 9 Year New matching whirlpool appliances Range, double oven, dishwasher, refrigerator, washer and dryer are also included!!, washer & dryer are neatly tucked behind matching cabinets in the kitchen *Living room has recessed lights, warm brick fireplace and 9 Year New maple legacy engineered hardwood floors * Family room has beautiful exposed beam ceilings, decorative stained glass looking windows on door to patio * Dining area has decorative shutters, ceiling fan, and stained glass looking windows on door to side yard * full bath has 9 Year New Armstrong flooring, Newly refinished tub, Newly refinished sink, and New low flush toilet * 3/4 bath has decorative wood vanity, 9 Year New Armstrong flooring, Ceramic tile shower, Newly refinished sink, Decorative vanity lights, and New low flush toilet* All 3 bedrooms have 9 Year New Maple legacy floors, ceiling fans, and mirrored closet doors * 7 Year New dual pane windows * Beautifully manicured grass in front and back yard * Meyer lemon tree, plum tree, 2 avocado trees, Navel orange tree, and peach tree * Beautiful covered patio in back with ceiling fan * Birch tree in front yard * 6 ye
Additional Information
- Year Built
- 1957
- View
- N/K
Mortgage Calculator
Courtesy of RE/MAX One, Greg Williams.









