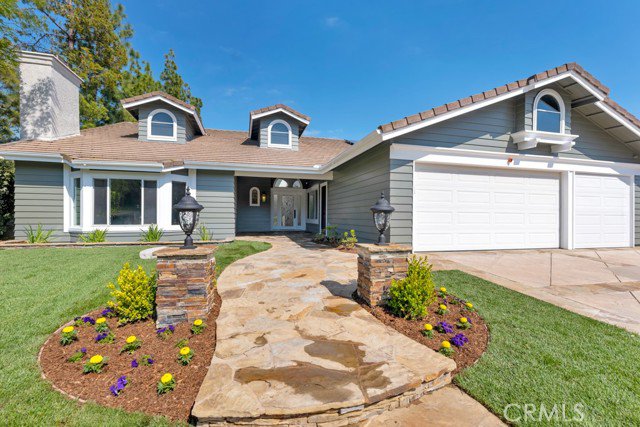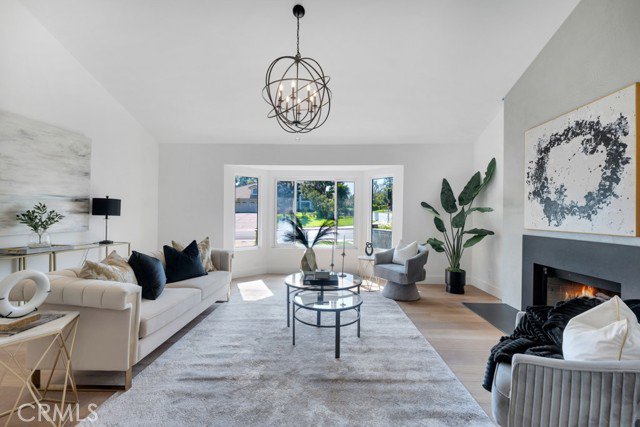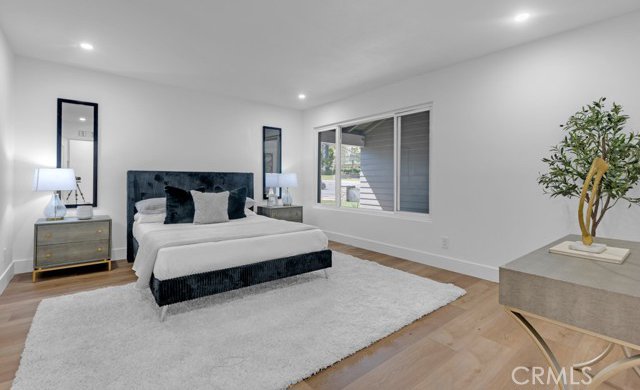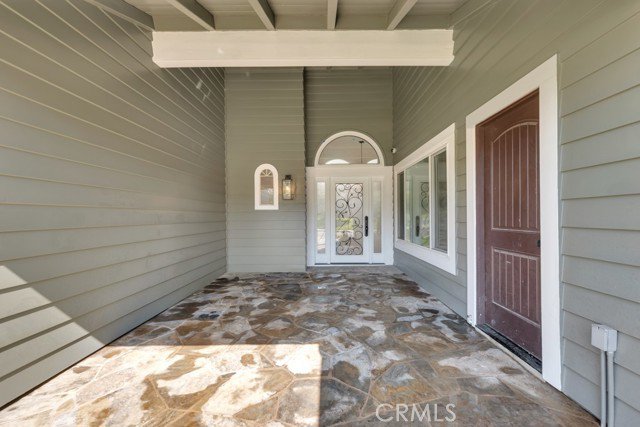5684 Grey Rock Road, Agoura Hills, CA 91301
- $1,850,000
- 4
- BD
- 4
- BA
- 3,039
- SqFt
- List Price
- $1,850,000
- MLS#
- SR24082117
- Status
- PENDING
- Type
- Single Family Residential
- Bedrooms
- 4
- Bathrooms
- 4
- Living Area
- 3,039
Property Description
**Offers are due Tuesday by 12pm! (04.30.2024)**With a backyard that was seemingly built specifically for entertaining, you're going to love spending lazy weekends floating in your pool, watching Sunday Football games in your outdoor living room or just grilling and hanging out with the family from your backyard kitchen and dining al fresco. This completely renovated Single Level home spans nearly 3100 sq ft of living space with the open concept floor plan that we've all come to wish for. Not to be overlooked is the FULLY PAID solar for the home that will save you countless dollars and ensure efficiency in the home. The expanded kitchen opens to the entertainment room and has ample storage space, an oversized pantry, stainless steel Viking appliances and is completed with an extra large island for additional space or entertaining guests as you cook. Detailed finishes throughout, Surround Sound inside and outside of the home, beautiful flooring and designer lighting fixtures are just the beginning with this home. You'll be left wanting for nothing as you walk into the Primary Suite with high ceilings, a sitting area in front of the fireplace (wired for television above) and even doors out to the incredible backyard space. The Primary Bath completes this space with a soaking tub and shower that are surrounded by a custom tile job that is sure to impress. Three spacious bedrooms and three bathrooms (one ensuite) ensure that you'll have plenty of space for your family and guests. A formal dining room that flows smoothly into the private living room allow even more space for the
Additional Information
- Pool
- Yes
- Year Built
- 1985
- View
- N/K
Mortgage Calculator
Courtesy of Pinnacle Estate Properties, Tyson Flynn.














































