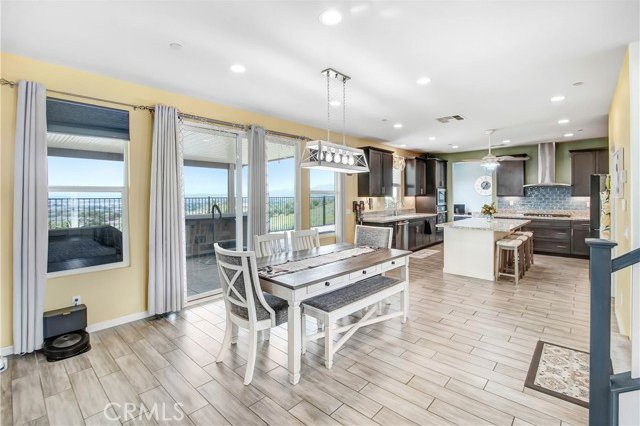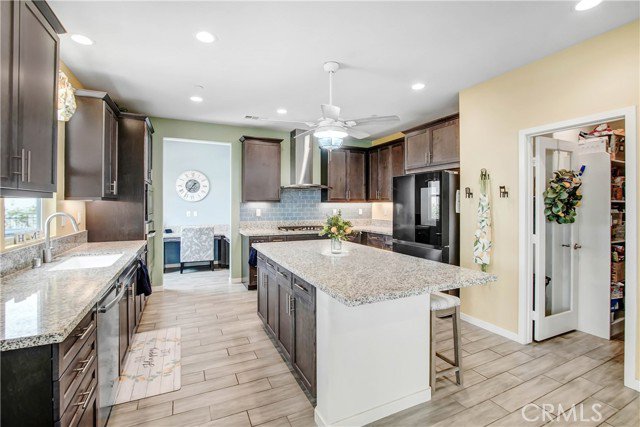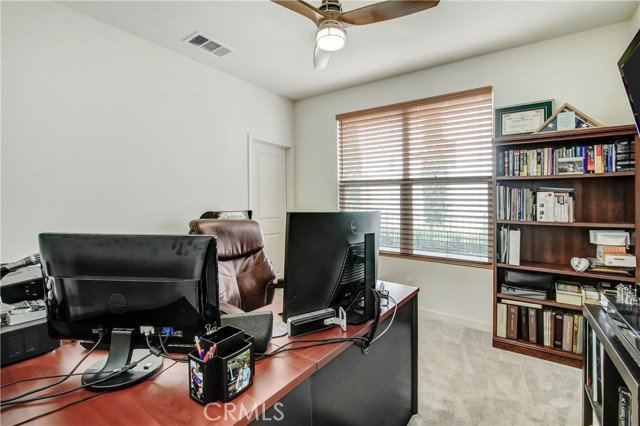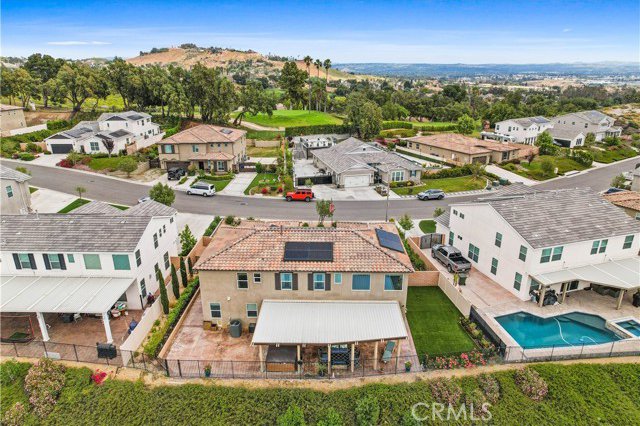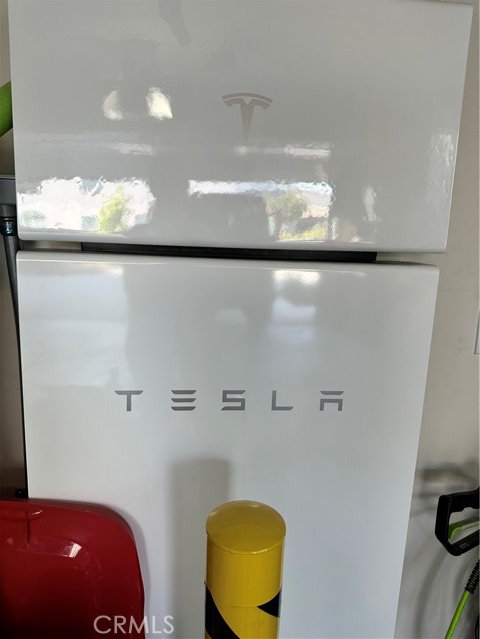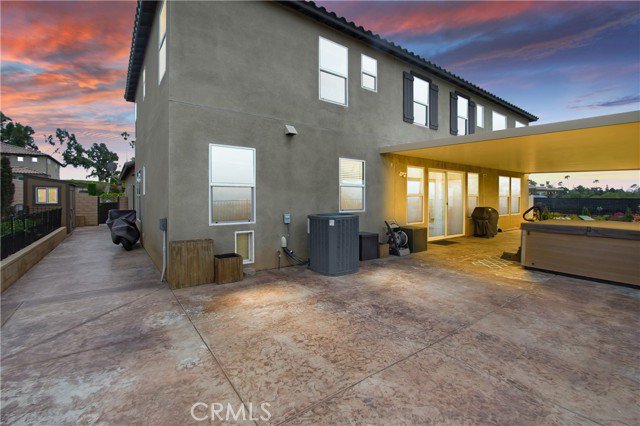5543 Golf Street, Jurupa Valley, CA 92509
- $940,000
- 4
- BD
- 3
- BA
- 3,045
- SqFt
- List Price
- $940,000
- MLS#
- PW24082906
- Status
- PENDING
- Type
- Single Family Residential
- Bedrooms
- 4
- Bathrooms
- 3
- Living Area
- 3,045
Property Description
Welcome to your dream home nestled within the picturesque greens of our exclusive gated community! This stunning residence boasts 4 luxurious bedrooms, a bonus room (possible 5th), and loft space, with elegance at every turn. As you step through the grand entrance, you'll be greeted by an abundance of natural light dancing across the open floor plan, accentuating the chic design and meticulous attention to detail. The owners have upgraded this home with too many features to list! Enjoy UNBELIEVABLE Views of the mountains with fresh snow in the morning, and relaxing sunsets every night (No Obstructing Rear Neighbors). Enjoy a steamy spa after a long day, rest around the natural gas fire pit, or stroll the local golf community. PAID off Solar (sell power back to SCE most days), 2 Tesla Power Walls, and solar panel protection added to protect against bird nests. The home also offers custom tile and woodwork features. Upgraded kitchen cabinets, counters, touch-less kitchen faucet, and GE Profile appliances. Wi-Fi enabled oven, thermostats, and lighting. There's also a home fire sprinkler system that lowers the costs of home insurance. *PLUS the property extends an Additional 84 feet past the fence line for any future creative dream estate expansion! Broker and agents do not represent or guarantee the accuracy of the square footage, income, expenses, condition,development potential, bedroom/bathroom count, lot size or lot lines, dimensions, permitted or non-permitted spaces, or school eligibility. Buyer is advised to independently verify the accuracy of all information with appr
Additional Information
- Year Built
- 2019
- View
- Mountains/Hills
Mortgage Calculator
Courtesy of Khorr Realty, Aaron Gray.




