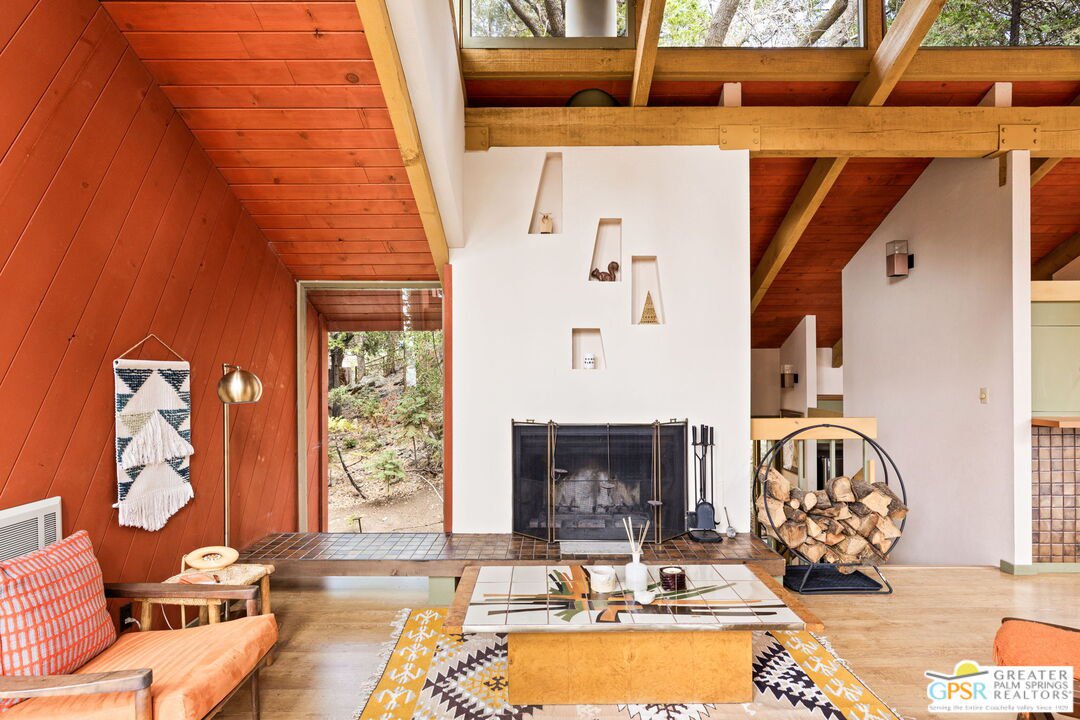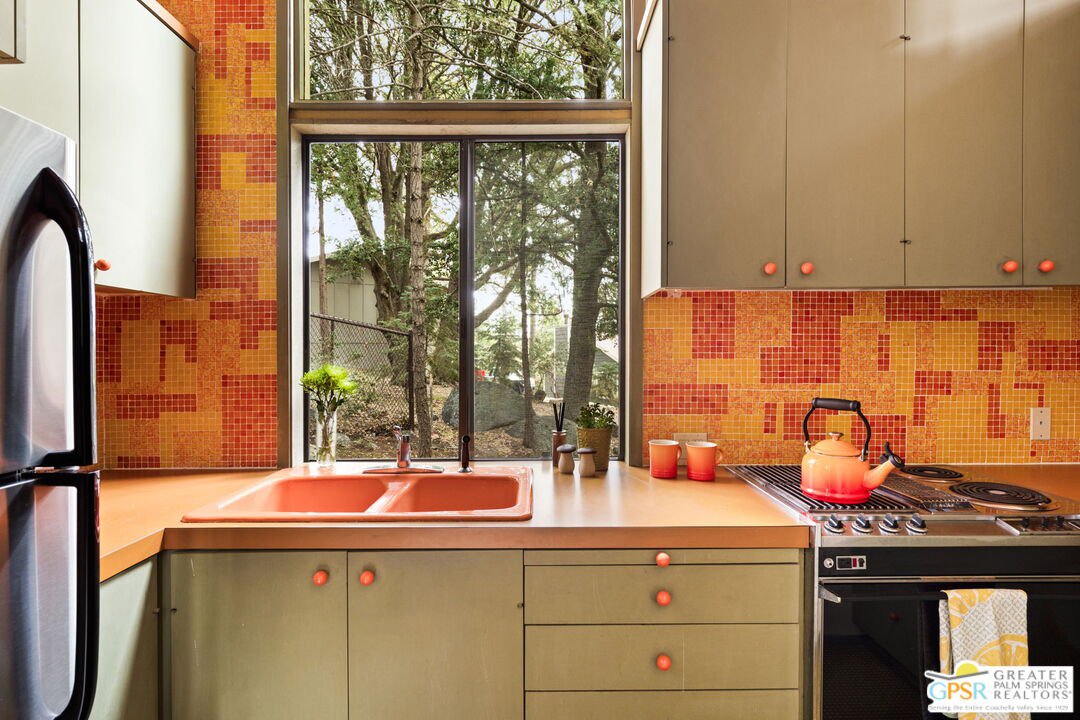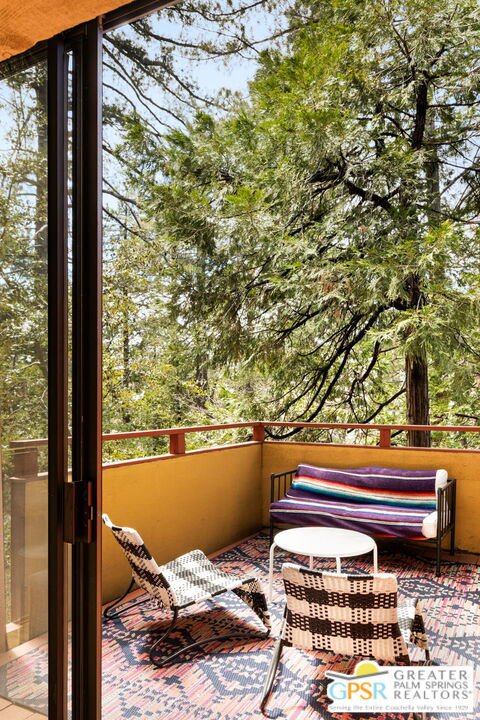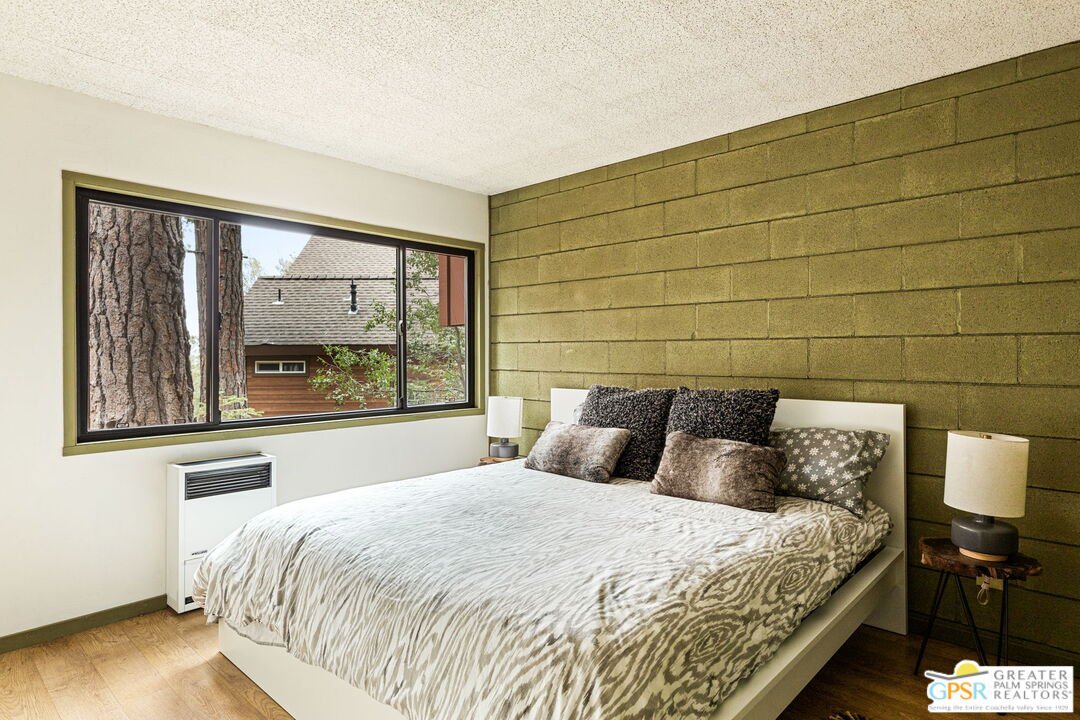52326 Pine Ridge Rd, Idyllwild, CA 92549
- $675,000
- 2
- BD
- 1
- BA
- 1,747
- SqFt
- List Price
- $675,000
- MLS#
- 24-384397
- Status
- ACTIVE
- Type
- Single Family Residential
- Bedrooms
- 2
- Bathrooms
- 1
- Living Area
- 1,747
- Neighborhood
- Not in a development
Property Description
Introducing a home that's more than just a place to live; it's an architectural gem meticulously preserved to honor its unique character. Boasting timeless design, carefully upheld by its second and current owners, prepare to be enchanted from the moment you step inside. Nestled amidst towering oaks, firs, cedars, and Jeffrey pines, this cabin exudes a retreat-like ambiance, akin to a secluded treehouse. Crafted in 1975 by architect Richard Ranker, it features 2 bedrooms, 1 full bath, and 1747 square feet on a .23-acre lot set back from the county-plowed road.Step through the angular beam front entry to discover a groovy kitchen adorned with vintage accents, including an original kitchen sink and lighting, as well as a functional dumbwaiter that adds a touch of whimsy. The large full bathroom on this level showcases intricate ceiling light details in the form of a cellular square design.Ascend a few steps to the dining/living area, where clerestory windows infuse the space with natural light, crafting an inviting atmosphere. Take a moment to appreciate the home's authentic 70's chandelier, lending a touch of vintage charm. Whether it's the sunrise in the east or the golden glow at dusk, the area emanates a serene ambiance, complemented by the distinctive conversation pit and fireplace featuring inset shelves and built-in tiled seating. Step onto the deck to revel in captivating views of twinkling city lights from the valley below.The lower level comprises two generously sized bedrooms, well-insulated to ensure coolness in the summer and warmth in the winter. Each bedroom offers captivating views of the surrounding trees, fostering a serene terrarium-like atmosphere. Additionally, a small workshop/office space adds versatility to the layout, catering to various needs. Mindful updates include the installation of propane wall heaters and dual-pane windows in the downstairs bedrooms, along with a split-unit HVAC system in the main room. Don't miss this rare opportunity to own a truly unique vintage masterpiece in the heart of nature.
Additional Information
- Year Built
- 1975
- View
- City Lights, Tree Top, Trees/Woods
- Garage
- Driveway
Mortgage Calculator
Courtesy of Compass, Meagan Greene.
The information being provided by CARETS (CLAW, CRISNet MLS, DAMLS, CRMLS, i-Tech MLS, and/or VCRDS)is for the visitor's personal, non-commercial use and may not be used for any purpose other than to identifyprospective properties visitor may be interested in purchasing.Any information relating to a property referenced on this web site comes from the Internet Data Exchange (IDX)program of CARETS. This web site may reference real estate listing(s) held by a brokerage firm other than thebroker and/or agent who owns this web site.The accuracy of all information, regardless of source, including but not limited to square footages and lot sizes, isdeemed reliable but not guaranteed and should be personally verified through personal inspection by and/or withthe appropriate professionals. The data contained herein is copyrighted by CARETS, CLAW, CRISNet MLS,DAMLS, CRMLS, i-Tech MLS and/or VCRDS and is protected by all applicable copyright laws. Any disseminationof this information is in violation of copyright laws and is strictly prohibited.CARETS, California Real Estate Technology Services, is a consolidated MLS property listing data feed comprisedof CLAW (Combined LA/Westside MLS), CRISNet MLS (Southland Regional AOR), DAMLS (Desert Area MLS),CRMLS (California Regional MLS), i-Tech MLS (Glendale AOR/Pasadena Foothills AOR) and VCRDS (VenturaCounty Regional Data Share).




























