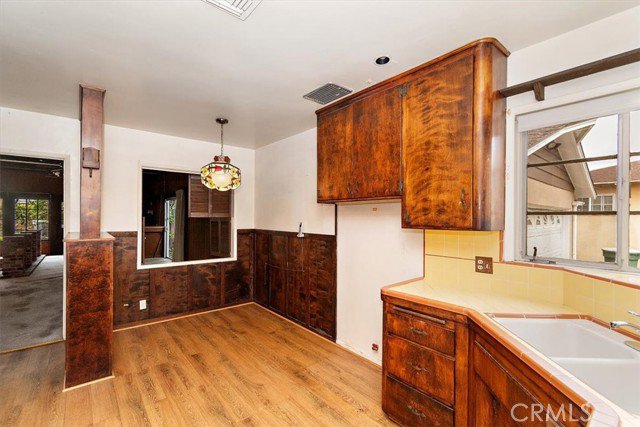1423 Marbury Street, West Covina, CA 91791
- $795,000
- 3
- BD
- 2
- BA
- 2,119
- SqFt
- List Price
- $795,000
- MLS#
- CV24082707
- Status
- CONTINGENT
- Type
- Single Family Residential
- Bedrooms
- 3
- Bathrooms
- 2
- Living Area
- 2,119
Property Description
Welcome to this delightful cosmetic fixer located in the excellent neighborhood of West Covina, offering an abundance of charm and potential. This property boasts over 2100 square feet of living space nestled on an expansive lot of over 10,000 square feet, providing ample room for both indoor and outdoor enjoyment. The exterior of the home exudes classic appeal with its well-manicured lawn, vibrant flower beds, and a welcoming brick pathway leading to the front door. The two-car garage and additional driveway space ensure plenty of parking for guests. Inside, the house invites you to envision your dream home, with spacious rooms that can be transformed with a touch of creativity. The large living room, featuring a broad window front, fills the space with natural light, making it an ideal setting for both relaxing and entertaining. The cozy den area promises to be the heart of the home with its extensive space and brick fireplace, perfect for gathering with family and friends.The kitchen, with a vintage charm, offers ample cabinet space and a quaint breakfast nook overlooking the backyard. Its ready for a modern makeover to become the culinary space youve always wanted. Bedrooms provide a comfortable retreat with generous windows, while the bathrooms retain a retro allure that awaits your personal touch. The backyard, with its mature trees and ample space, serves as a private oasis or a blank canvas for creating the ultimate outdoor sanctuary. This home is a perfect match for those with a vision to refurbish and personalize their space. With its excellent location and vast p
Additional Information
- Year Built
- 1954
- View
- Neighborhood
Mortgage Calculator
Courtesy of ALIGN HOMES, John Fontamillas.

























