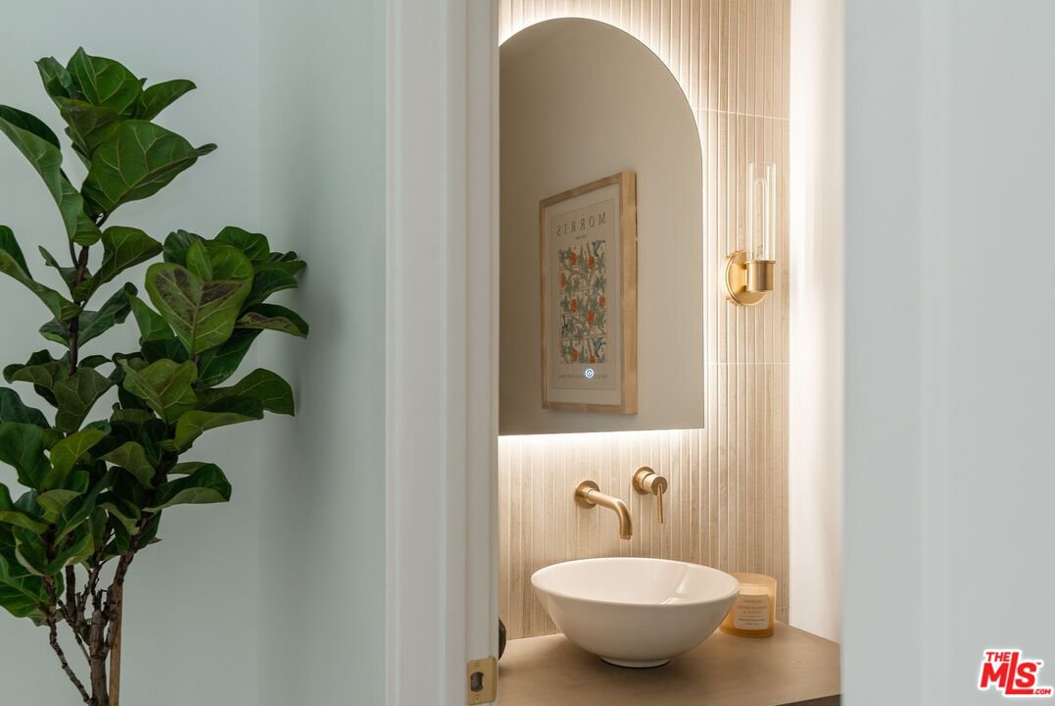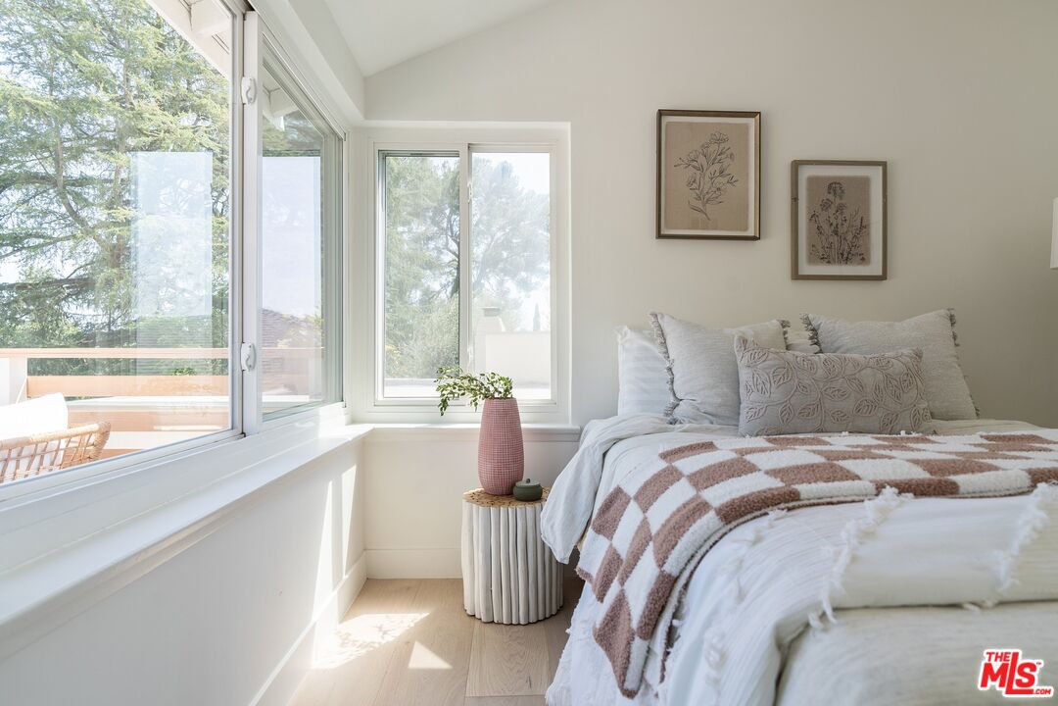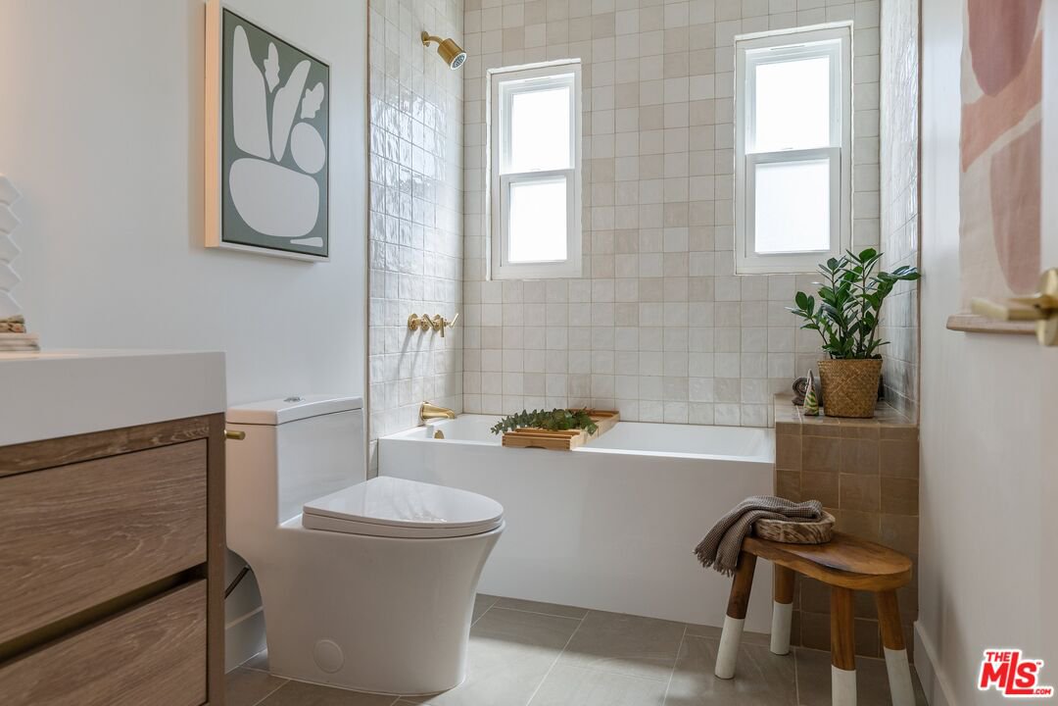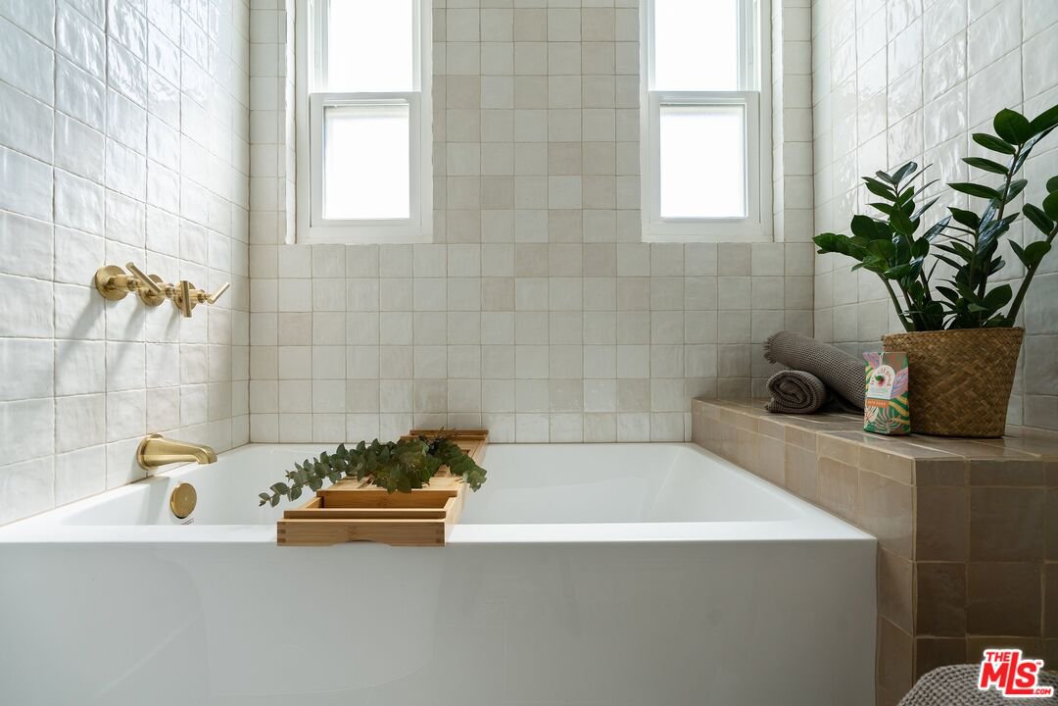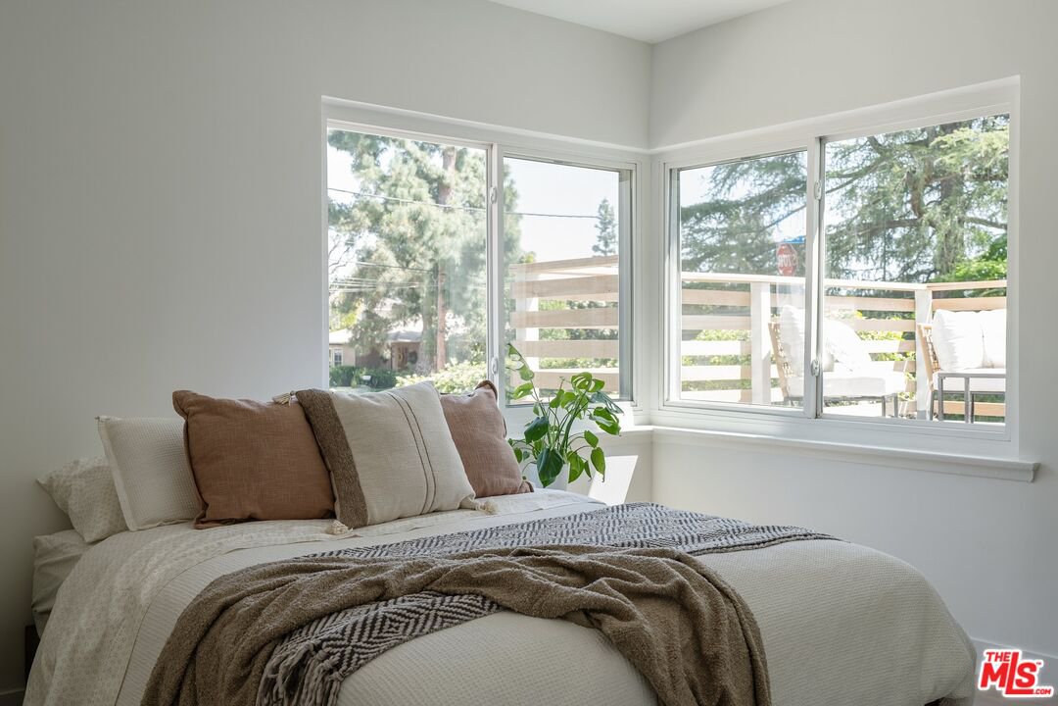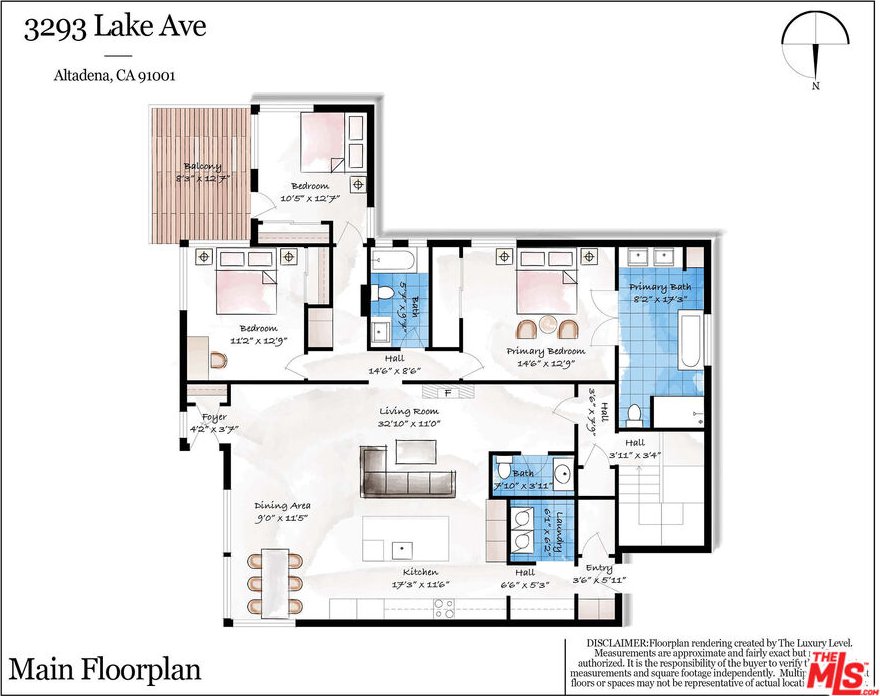3293 Lake Ave, Altadena, CA 91001
- $1,599,000
- 4
- BD
- 4
- BA
- 2,427
- SqFt
- List Price
- $1,599,000
- MLS#
- 24-380899
- Status
- ACTIVE
- Type
- Single Family Residential
- Bedrooms
- 4
- Bathrooms
- 4
- Living Area
- 2,427
Property Description
A newly remodeled, Scandinavian Modern marvel in the coveted foothills of upper Altadena, this spacious two-story home features 4 bedrooms and 4 baths totalling 2,427 sq.ft. on a generous, almost 10,000 sq.ft. property. Surrounded by vibrant natural beauty, enjoy close proximity to hiking trails from Echo Mountain to Eaton Falls as well as desirable local eateries. Immaculate landscaping and engineered floating concrete steps offer an inviting welcome to the front porch and entryway. Inside, an open floor plan offers ideal space to relax and entertain with European white oak hardwood flooring throughout, and sustainably-sourced hardwoods of hand-selected Maple, Birch, and Mahogany. Beyond living and dining space, the top floor includes a luxe primary suite, 2 guest bedrooms, 2.5 baths, and a balcony with panoramic views. The epic primary suite features views of scenic mountain vistas, a spacious closet, and spa-inspired bathroom with separate shower and tub. Gourmands and home chefs alike will appreciate the well-appointed kitchen custom cabinetry, attractive GE Cafe Smart dual-ovens and gas range, Kucht professional, custom-paneled refrigerator and dishwasher, and a Delta touch-activated sink with matching Delta accessories. Ample storage throughout. And the unseen but equally important, all electrical systems, complete HVAC, and plumbing have been updated! Below, you'll find a flex space perfect for a guest suite complete with a bedroom, 3/4 bath, and area pre-plumbed for a kitchen. The space would also make an ideal wellness studio or private office. The garage is also found on this level. Outside, a meandering DG pathway leads to an outdoor entertaining area primed for al fresco dining and a firepit. The space where the evening commences. A serene retreat with outstanding ambiance in an enviable community, you found a lovely place to call home.
Additional Information
- Year Built
- 1948
- View
- Mountains, Hills
- Garage
- Driveway, Garage Is Attached
Mortgage Calculator
Courtesy of MAISONRE, Deirdre Salomone.
The information being provided by CARETS (CLAW, CRISNet MLS, DAMLS, CRMLS, i-Tech MLS, and/or VCRDS)is for the visitor's personal, non-commercial use and may not be used for any purpose other than to identifyprospective properties visitor may be interested in purchasing.Any information relating to a property referenced on this web site comes from the Internet Data Exchange (IDX)program of CARETS. This web site may reference real estate listing(s) held by a brokerage firm other than thebroker and/or agent who owns this web site.The accuracy of all information, regardless of source, including but not limited to square footages and lot sizes, isdeemed reliable but not guaranteed and should be personally verified through personal inspection by and/or withthe appropriate professionals. The data contained herein is copyrighted by CARETS, CLAW, CRISNet MLS,DAMLS, CRMLS, i-Tech MLS and/or VCRDS and is protected by all applicable copyright laws. Any disseminationof this information is in violation of copyright laws and is strictly prohibited.CARETS, California Real Estate Technology Services, is a consolidated MLS property listing data feed comprisedof CLAW (Combined LA/Westside MLS), CRISNet MLS (Southland Regional AOR), DAMLS (Desert Area MLS),CRMLS (California Regional MLS), i-Tech MLS (Glendale AOR/Pasadena Foothills AOR) and VCRDS (VenturaCounty Regional Data Share).

















