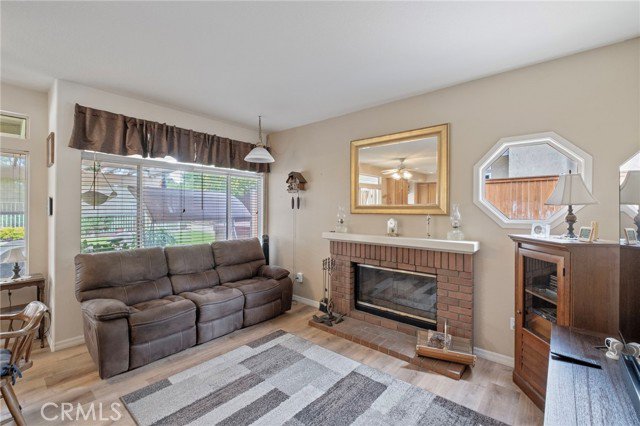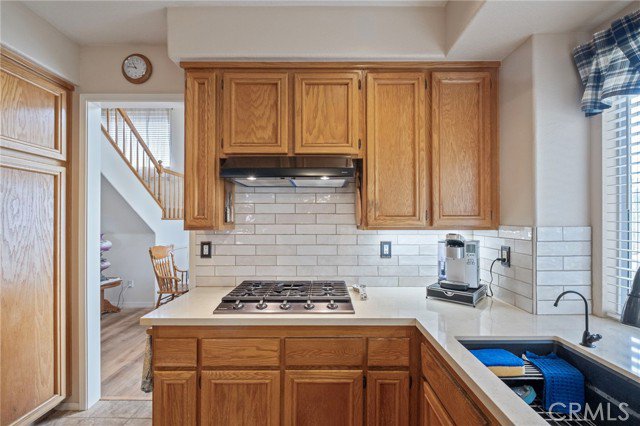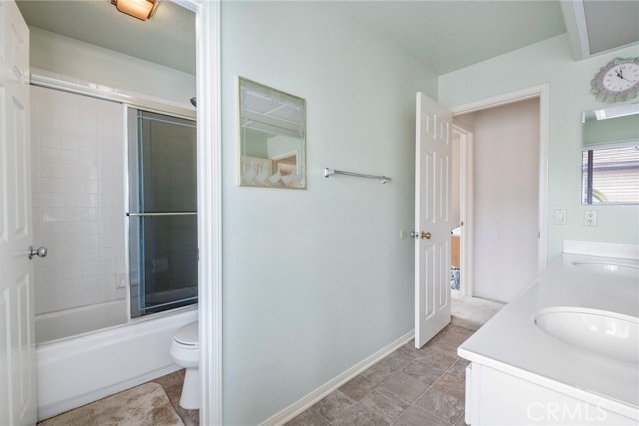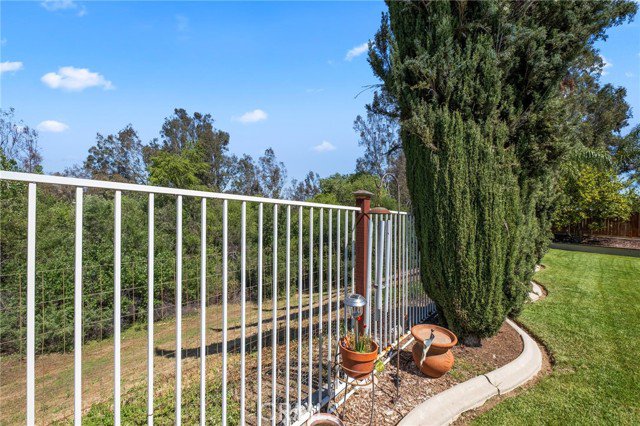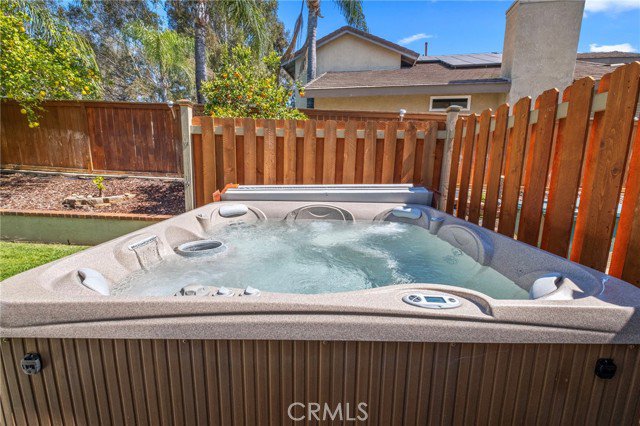40561 Kasota Drive, Murrieta, CA 92562
- $725,000
- 4
- BD
- 3
- BA
- 2,571
- SqFt
- List Price
- $725,000
- MLS#
- SW24081516
- Status
- ACTIVE
- Type
- Single Family Residential
- Bedrooms
- 4
- Bathrooms
- 3
- Living Area
- 2,571
- Neighborhood
- California Oaks South
Property Description
Welcome to this incredible 4-bedroom, 3-bathroom home nestled in a charming cul-de-sac, boasting one of the prime central locations in Murrieta! Ideal for commuters, it's conveniently close to both the 215 and 15 freeways, making your daily travels a breeze. Plus, it's within walking distance to the middle and high schools, perfect for families on the go. Step into your own private oasis with a yard offering both tranquility and scenic views. With no homes directly behind, you'll relish in the beauty of a natural park area while unwinding in the above-ground spa. Inside, you'll be captivated by the well-designed floor plan featuring high vaulted ceilings and a seamless flow throughout. The remodeled kitchen is a chef's dream, complete with quartz counters, new stainless steel appliances (including a double oven), and a layout that effortlessly connects to the cozy family room, adorned with a fireplace. Luxury vinyl flooring graces the downstairs, adding both style and durability. Upstairs, you'll discover an inviting bonus room, complete with its own fireplace, offering the perfect spot to unwind with a movie or dive into a good book. The main ensuite bedroom boasts elegance with double door entry and beautiful windows framing stunning views of the sunset. Additional highlights include two more bedrooms, a full jack and jill bath with ample counter space, new carpeting throughout the upstairs, potential RV parking, a 3-car garage, and a backyard oasis featuring a deck, patio, shed, and mature fruit trees. This home is situated in a community with a sports park, NO HOA fees,
Additional Information
- Year Built
- 1990
- View
- Mountains/Hills, Creek/Stream, Neighborhood, Trees/Woods
Mortgage Calculator
Courtesy of Coldwell Banker Realty, Brian Way.












