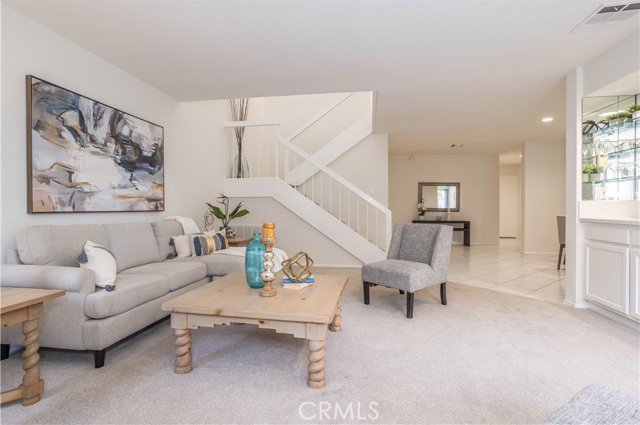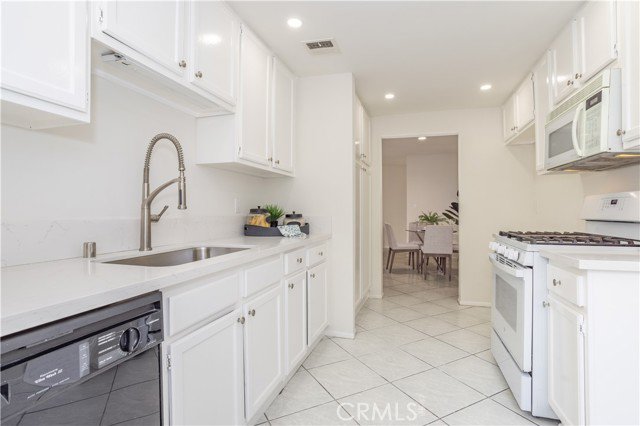10111 Melinda Way Unit #2, Northridge, CA 91325
- $719,950
- 3
- BD
- 3
- BA
- 1,824
- SqFt
- List Price
- $719,950
- MLS#
- SR24080747
- Status
- PENDING
- Type
- Condo
- Bedrooms
- 3
- Bathrooms
- 3
- Living Area
- 1,824
Property Description
Searching for resort-like living in a serene and highly desirable Northridge neighborhood? Look no further! Welcome to the epitome of comfort and convenience at the Northridge Townhome Estates complex. This meticulously maintained 2-story townhome offers a spacious layout with 3 bedrooms and 2.5 baths, encompassing over 1800 sq ft of living space. As you step through the formal entry, you'll be greeted by the inviting open living room and dining room, accentuated by high ceilings, creating an airy ambiance. Cozy up by the fireplace in the living room or entertain guests at the convenient dry bar. Venture outside to the private outdoor patio, accessible from both the living room and the kitchen, perfect for enjoying California's year-round sunshine. The galley kitchen boasts ample cabinet space and new quartz countertops, making meal prep a breeze. Completing the first level is a convenient half bath and direct access to the 2-car attached garage. Upstairs, discover the oversized primary suite featuring high ceilings, abundant closet space, and a luxurious private full bath with a dual sink vanity. Two additional spacious bedrooms and another bathroom upstairs offer plenty of space for family or guests. Plus, enjoy a laundry room located on the same level. The developmentfeatures a very park-like atmosphere ( not all on top of each other!) and meandering walk-ways, and private street. Indulge in the array of community amenities includingthree tennis courts. three pools, clubhouse w/ pool table and Gym. HOA includes EQ Insurance, trash, water, basic cable, & grounds maintenan
Additional Information
- Pool
- Yes
- Year Built
- 1979
- View
- N/K
Mortgage Calculator
Courtesy of Park Regency Realty, Scott Himelstein.


































