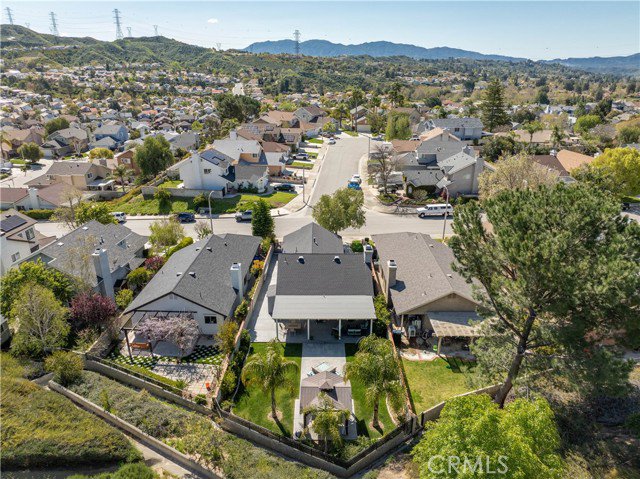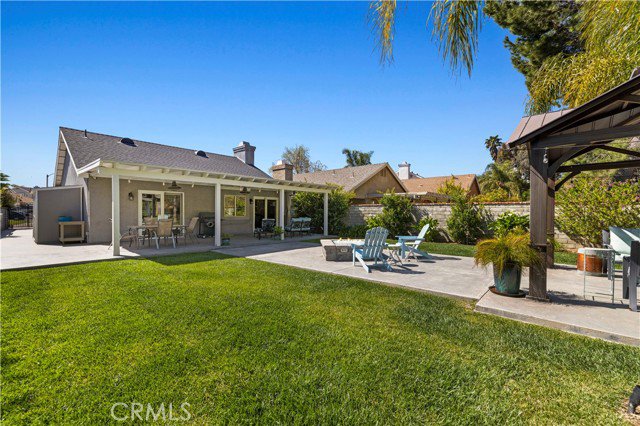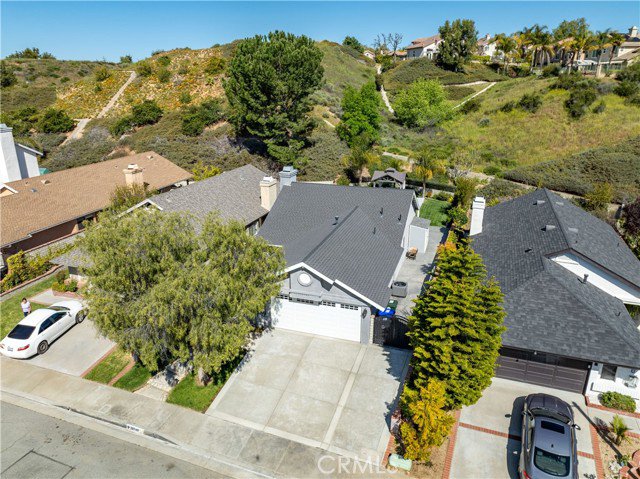28749 Startree Lane, Saugus, CA 91390
- $729,999
- 2
- BD
- 2
- BA
- 972
- SqFt
- List Price
- $729,999
- MLS#
- SR24081936
- Status
- PENDING
- Type
- Single Family Residential
- Bedrooms
- 2
- Bathrooms
- 2
- Living Area
- 972
Property Description
Step into this beautifully renovated single-story home nestled in the highly sought after mountain view community with a large private yard ideal for entertaining, all without the hassle of an HOA or Mello-Roos! As you approach, admire the charming curb appeal with a new oversized driveway, perfect for accommodating vehicles and recreational toys. Upon entry, you will be greeted by the inviting light and bright living room featuring a cozy fireplace and ample window seating. The chef's kitchen is highlighted with granite countertops, stunning cabinetry, and stainless steel appliances. Adjacent to the kitchen, is the dining area, and a new slider with automatic blinds that seamlessly transitions to the outdoor space. The primary bedroom boasts dual closets, a built-in dresser/entertainment center, and a slider with automatic blinds as well. The primary bathroom highlights a stunning dual sink vanity with porcelain counters, custom backsplash, elegant marble tile flooring, and a custom walk-in shower. The secondary bedroom offers mirrored wardrobe doors and an upgraded vanity in the secondary bathroom. This home features a newer roof, newer HVAC system, high ceilings, ceiling fans, and upgraded flooring throughout. Outside, is the expansive covered patio adorned with multiple ceiling fans, overlooking the lush grassy area, charming gazebo, and huge side yards, one with a convenient shed for storage. The newly installed wrought iron fencing ensures both privacy and security, while the built-in gas fire pit sets the scene for cozy gatherings. Additionally, new security cameras
Additional Information
- Year Built
- 1988
- View
- N/K
Mortgage Calculator
Courtesy of NextHome Real Estate Rockstars, Cherrie Brown.
































