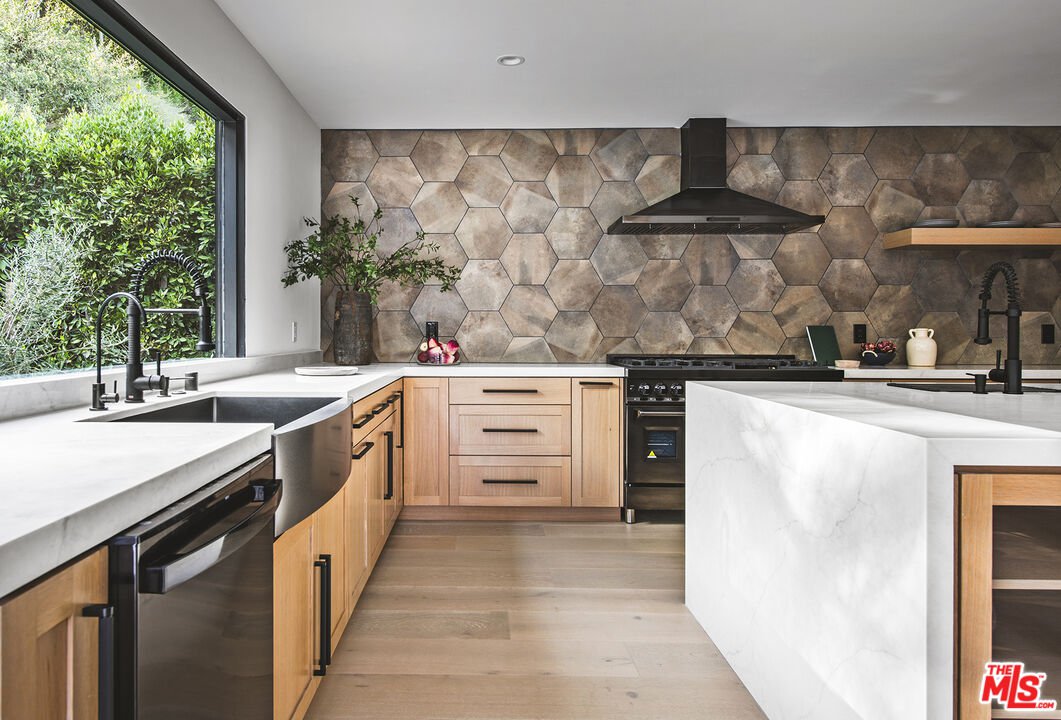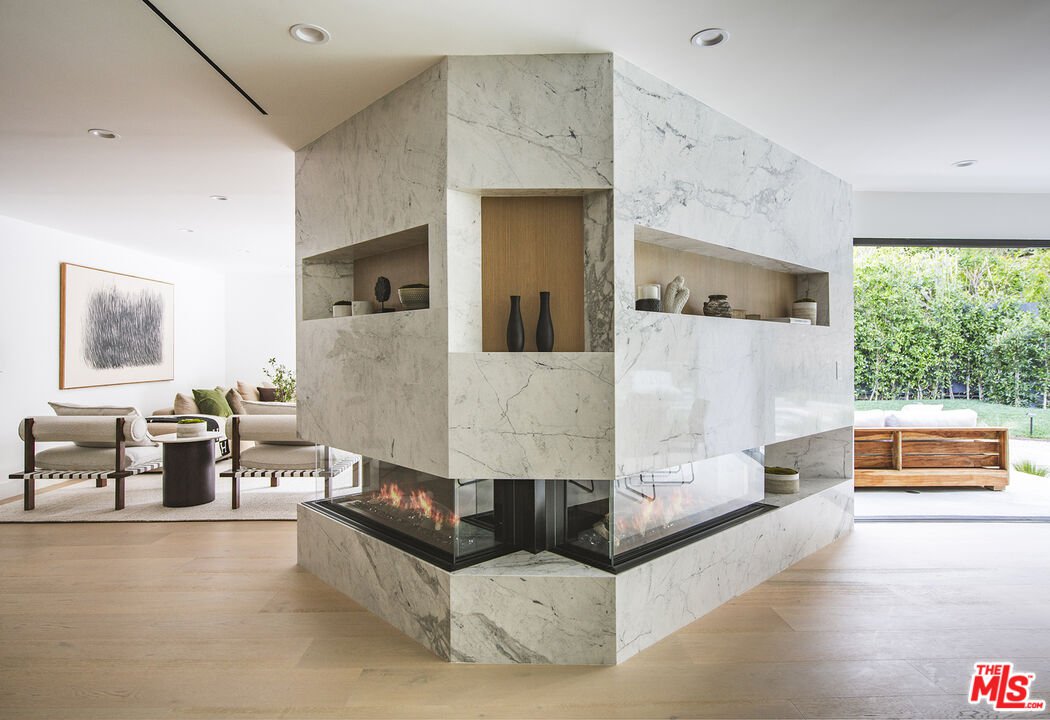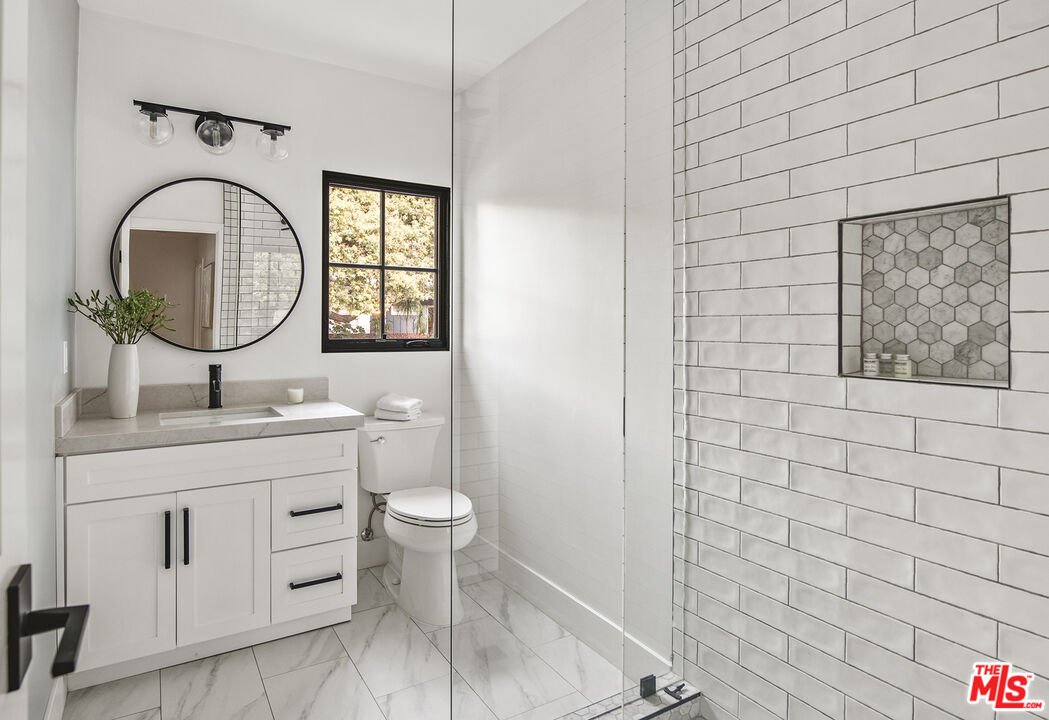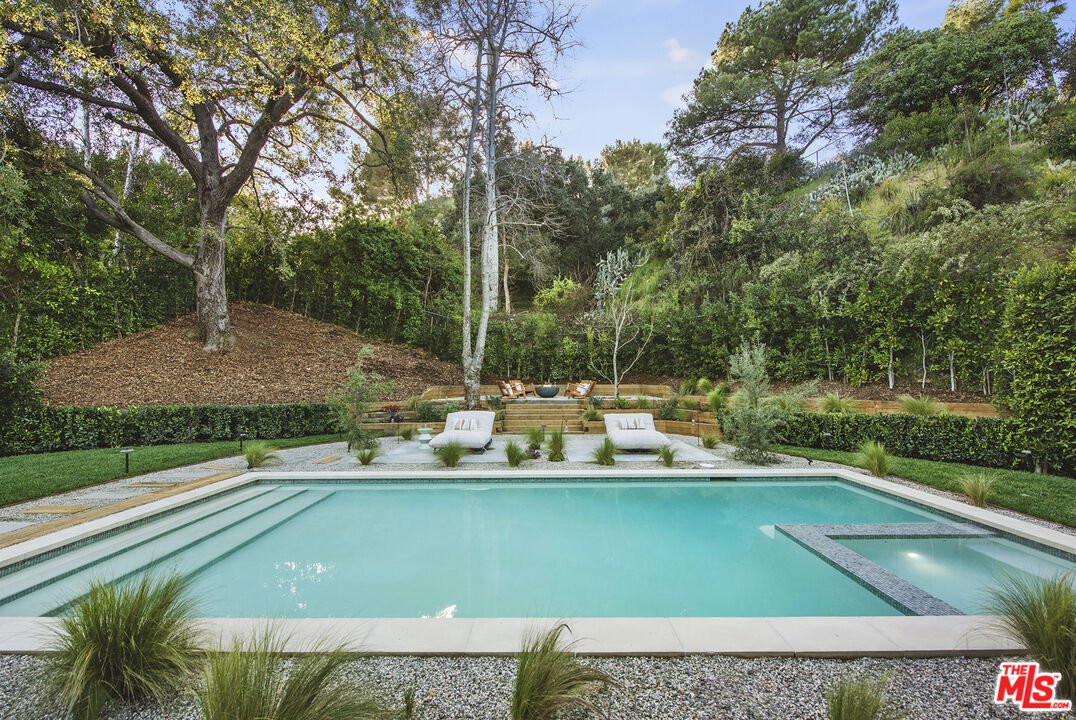3721 Woodcliff Rd, Sherman Oaks, CA 91403
- $4,200,000
- 4
- BD
- 4
- BA
- 3,456
- SqFt
- List Price
- $4,200,000
- MLS#
- 24-383487
- Status
- ACTIVE
- Type
- Single Family Residential
- Bedrooms
- 4
- Bathrooms
- 4
- Living Area
- 3,456
Property Description
Nestled near the esteemed Mulholland corridor/Bel Air Ridge, this exquisite modern farmhouse in Sherman Oaks epitomizes contemporary luxury living. Fully remodeled with solid Oak flooring throughout, this 4 bed/4 bath residence welcomes you with an open 3,456 SF floor plan, featuring Fleetwood floor-to-ceiling glass pocket doors and large picture windows that flood the interiors with natural light and create a seamless connection to the outdoors.The focal point of the main living area is the four-sided, wraparound marble fireplace - bespoke and floor-to-ceiling, it adds a distinctive elegance and warmth to the voluminous space. The chef's kitchen is a culinary enthusiast's dream, boasting top-of-the line amenities including Viking appliances, a secondary prep area/butler's pantry and coffee station, as well as an oversized center island with a built-in glass cabinetry and wine refrigerator, perfect for entertaining guests and relaxing with family. The expansive primary suite is the ultimate sanctuary, with dual walk-in closets and a luxuriously-appointed ensuite bathroom, showcasing an extra-large rainfall shower and jacuzzi tub with cozy fireplace. The serene retreat also features convenient access to the outdoor primary zen garden, complete with Japanese outdoor soaking tub. Upstairs, a spiral staircase leads to a bright and spacious bedroom and office loft, illuminated by skylights and complete with a full bathroom. The massive backyard oasis is incredibly private with multiple entertaining areas and features meticulous landscaping surrounding a flat grassy yard area, raised outdoor fire pit lounge, pool and spa.Experience the ultimate indoor-outdoor living in this thoughtfully designed and beautifully appointed home, where every detail has been carefully considered to provide the utmost in comfort, luxury, and sophistication. The residence is also conveniently located in the highly desirable Roscomare school district, in close proximity to an array of prestigious private schools. It also has easy access to the freeway, Westside and Valley shopping, dining and nightlife.
Additional Information
- Pool
- Yes
- Year Built
- 1954
- View
- None
- Garage
- Driveway, Garage - 2 Car
Mortgage Calculator
Courtesy of Carolwood Estates, Kristofer Everett-Einarsson.
The information being provided by CARETS (CLAW, CRISNet MLS, DAMLS, CRMLS, i-Tech MLS, and/or VCRDS)is for the visitor's personal, non-commercial use and may not be used for any purpose other than to identifyprospective properties visitor may be interested in purchasing.Any information relating to a property referenced on this web site comes from the Internet Data Exchange (IDX)program of CARETS. This web site may reference real estate listing(s) held by a brokerage firm other than thebroker and/or agent who owns this web site.The accuracy of all information, regardless of source, including but not limited to square footages and lot sizes, isdeemed reliable but not guaranteed and should be personally verified through personal inspection by and/or withthe appropriate professionals. The data contained herein is copyrighted by CARETS, CLAW, CRISNet MLS,DAMLS, CRMLS, i-Tech MLS and/or VCRDS and is protected by all applicable copyright laws. Any disseminationof this information is in violation of copyright laws and is strictly prohibited.CARETS, California Real Estate Technology Services, is a consolidated MLS property listing data feed comprisedof CLAW (Combined LA/Westside MLS), CRISNet MLS (Southland Regional AOR), DAMLS (Desert Area MLS),CRMLS (California Regional MLS), i-Tech MLS (Glendale AOR/Pasadena Foothills AOR) and VCRDS (VenturaCounty Regional Data Share).





















