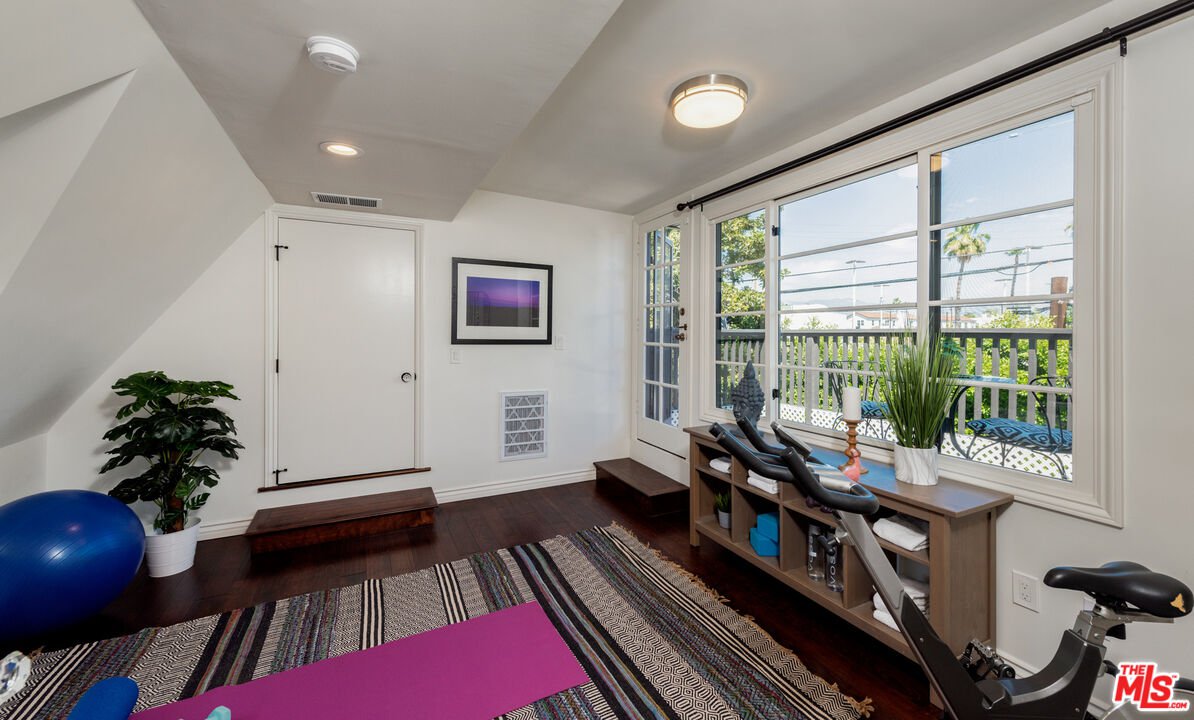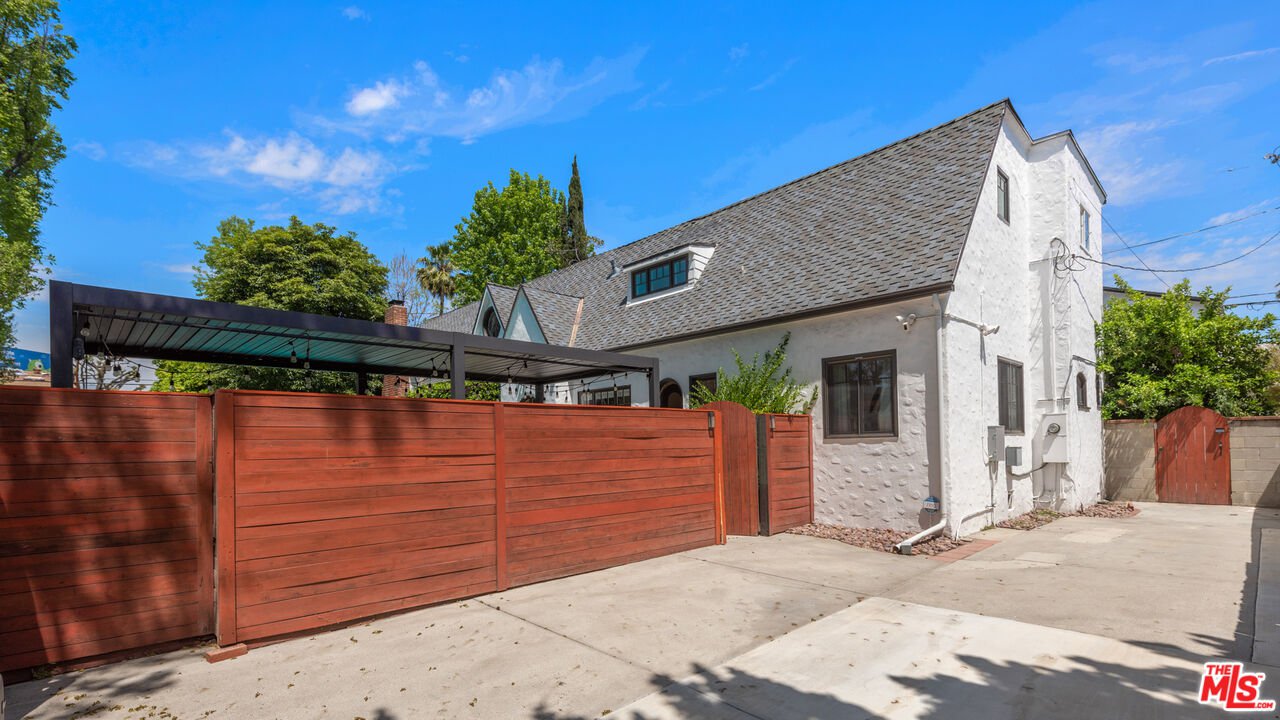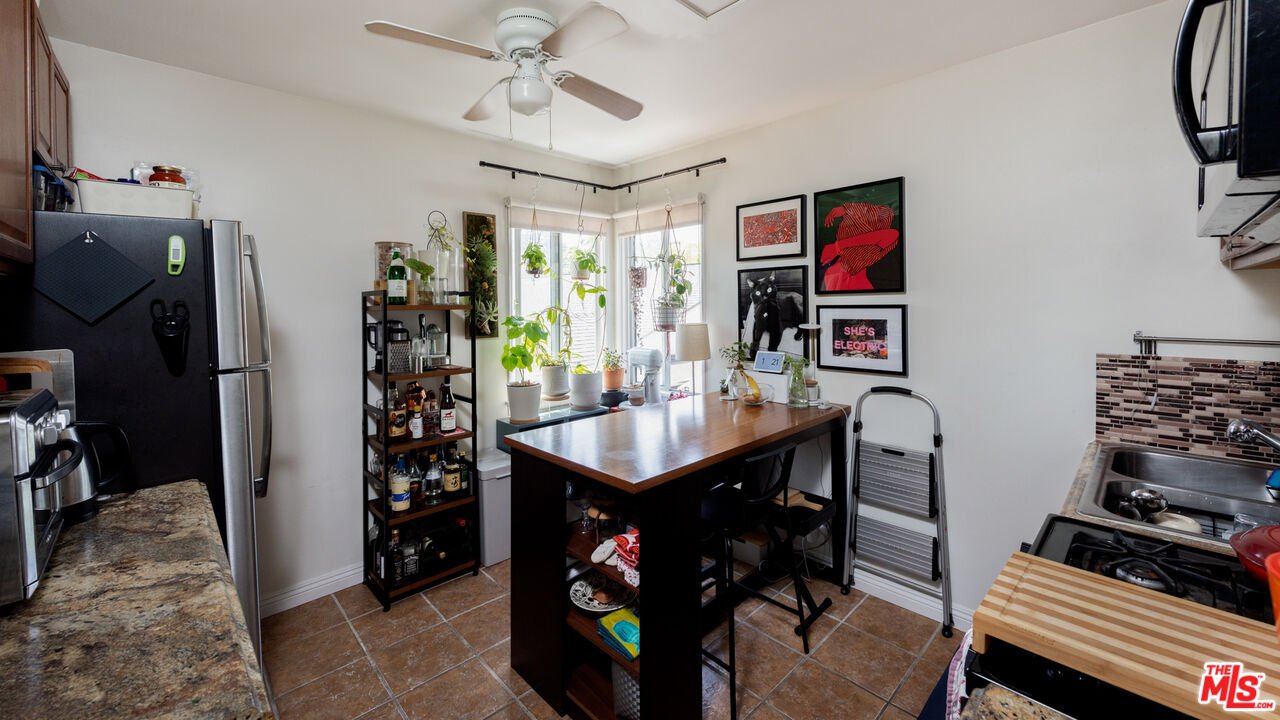10816 Whipple St, Toluca Lake, CA 91602
- $2,595,000
- 5
- BD
- 3
- BA
- 3,450
- SqFt
- List Price
- $2,595,000
- MLS#
- 24-383561
- Status
- ACTIVE
- Type
- Single Family Residential
- Bedrooms
- 5
- Bathrooms
- 3
- Living Area
- 3,450
Property Description
Located near the heart of Toluca Lake Village is this recently remodeled 1927 Tudor charmer on a sprawling oversized lot. The stunning property seamlessly blends classic architectural design with modern luxury upgrades, while maintaining its original character. Enter the large living room, flooded with natural light from expansive arched windows and highlighted by the statement fireplace with original detailing. The open floor plan leads to a spacious dining room and kitchen, featuring stainless steel appliances and a large central island. A sunroom/family room further extends the ample living space, opening to an enclosed patio with a built-in stone fire pit. The oversized primary suite offers an open lounge, walk-in closet, and a spa-like bathroom with original French doors. An additional guest bedroom with a bathroom rounds out the main floor. Upstairs, a light-filled landing leads to an entertainment/game room area, along with three additional bedrooms, two private balconies, an office, large bathroom and stunning skylights. The extensive upstairs living space allows for work-from-home office, creative, and/or gym space. Outside, a pool and covered cabana seating area provides an elegant setting for year-round entertaining, while the sprawling green park-like front yard offers a private oasis surrounded with lush greenery. Enter the driveway behind an automated gate, with room for three cars, complete with EV charger. Additionally, a large two-car detached garage at the rear of the lot boasts a remodeled bonus apartment above, complete with separate entrance, perfect as a guest or nanny suite (not included in sq ft or room count). Enjoy the best of Toluca Lake living, with shops and restaurants just moments away. Don't miss your chance to own this exceptional property where timeless elegance meets modern comfort. A must see property!
Additional Information
- Pool
- Yes
- Year Built
- 1927
- View
- Mountains, City, City Lights
- Garage
- Carport, Parking for Guests, Garage - 2 Car
Mortgage Calculator
Courtesy of Carolwood Estates, Kevin Dees.
The information being provided by CARETS (CLAW, CRISNet MLS, DAMLS, CRMLS, i-Tech MLS, and/or VCRDS)is for the visitor's personal, non-commercial use and may not be used for any purpose other than to identifyprospective properties visitor may be interested in purchasing.Any information relating to a property referenced on this web site comes from the Internet Data Exchange (IDX)program of CARETS. This web site may reference real estate listing(s) held by a brokerage firm other than thebroker and/or agent who owns this web site.The accuracy of all information, regardless of source, including but not limited to square footages and lot sizes, isdeemed reliable but not guaranteed and should be personally verified through personal inspection by and/or withthe appropriate professionals. The data contained herein is copyrighted by CARETS, CLAW, CRISNet MLS,DAMLS, CRMLS, i-Tech MLS and/or VCRDS and is protected by all applicable copyright laws. Any disseminationof this information is in violation of copyright laws and is strictly prohibited.CARETS, California Real Estate Technology Services, is a consolidated MLS property listing data feed comprisedof CLAW (Combined LA/Westside MLS), CRISNet MLS (Southland Regional AOR), DAMLS (Desert Area MLS),CRMLS (California Regional MLS), i-Tech MLS (Glendale AOR/Pasadena Foothills AOR) and VCRDS (VenturaCounty Regional Data Share).



























