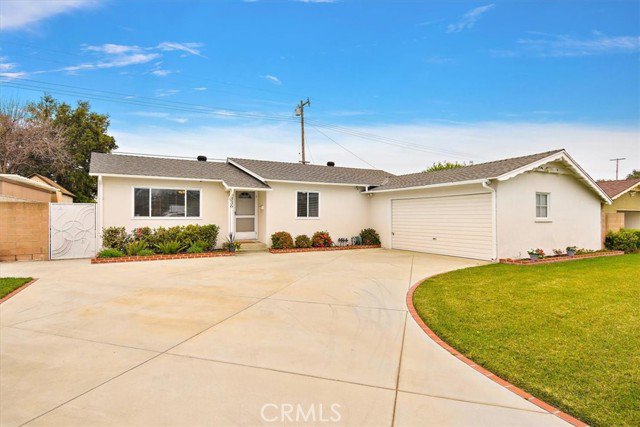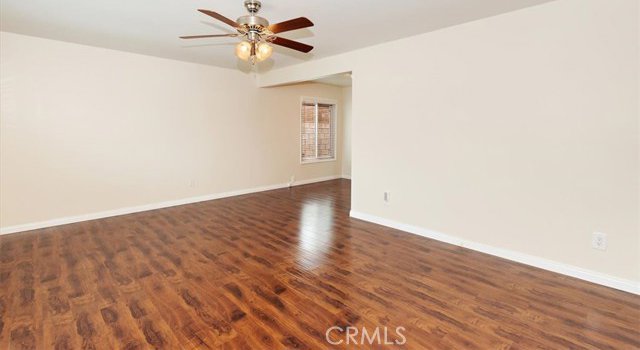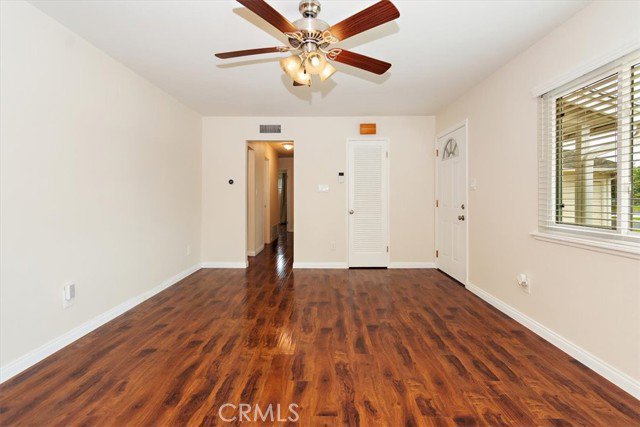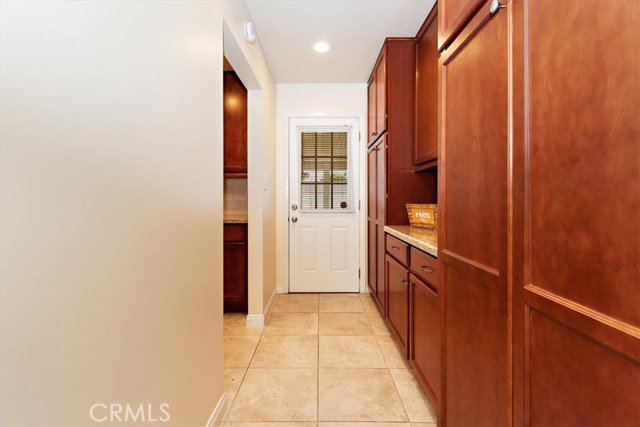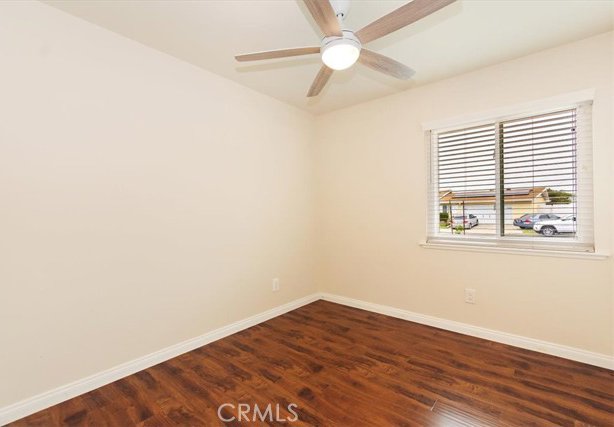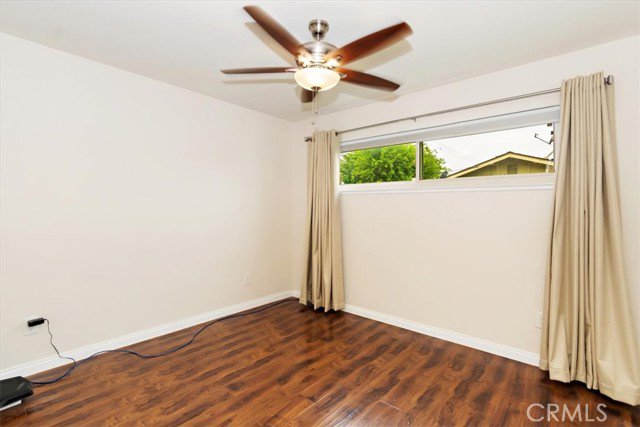336 Carter Drive, Glendora, CA 91740
- $800,000
- 3
- BD
- 2
- BA
- 1,356
- SqFt
- List Price
- $800,000
- MLS#
- CV24077386
- Status
- CONTINGENT
- Type
- Single Family Residential
- Bedrooms
- 3
- Bathrooms
- 2
- Living Area
- 1,356
Property Description
Welcome home! This charming property offers comfort, style, and modern amenities, making it the perfect place to settle in and create lasting memories. Upon entering, you'll be greeted by a cozy and inviting living space, freshly painted with newer laminate wood flooring. The layout seamlessly connects the living area to the dining room and the efficiently designed galley-style kitchen, adorned with tile flooring, quartz countertops, and newer appliances, providing both functionality and style for your culinary adventures. Adjacent to the kitchen, you'll find an additional all-purpose/family room boasting a high ceiling and a newly refinished stone fireplace, offering a cozy retreat for gatherings with loved ones or peaceful relaxation after a long day. This home features three comfortable bedrooms and two bathrooms. The primary bedroom boasts its own bathroom with a convenient walk-in shower. Step outside to enjoy the back yard with a newer concrete patio, complemented by a sturdy metal patio cover, providing protection for your BBQ and patio furniture. The expansive lot size of 7,901 square feet provides ample space for outdoor activities and entertainment. Rest easy knowing that this home has been meticulously maintained and updated within the last 10 years, including newer electrical re-wiring & panel, copper plumbing, updated ductwork, HVAC system, A/C condenser, dual-pane windows, and driveway. The thermostat and lighting are also wired to connect to your WiFi for seamless integration with smart devices, ensuring convenience and energy efficiency. Conveniently located
Additional Information
- Year Built
- 1958
- View
- Mountains/Hills, Neighborhood
Mortgage Calculator
Courtesy of HILL TOP REAL ESTATE, Joshua Casper.
