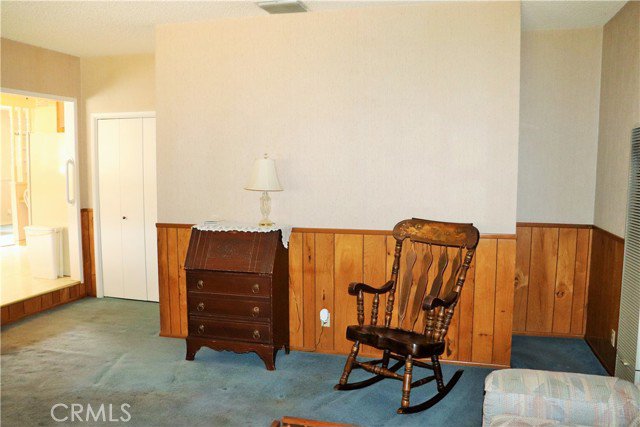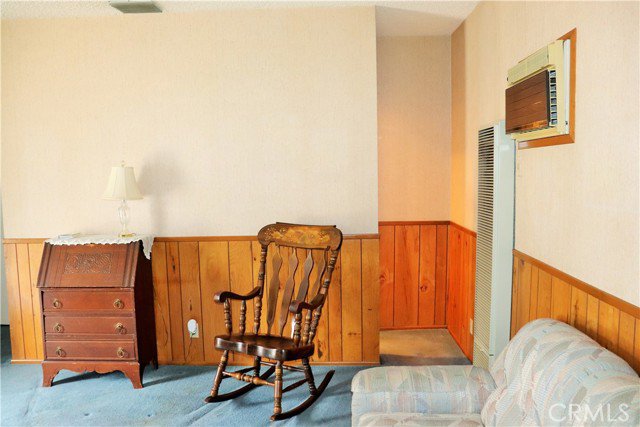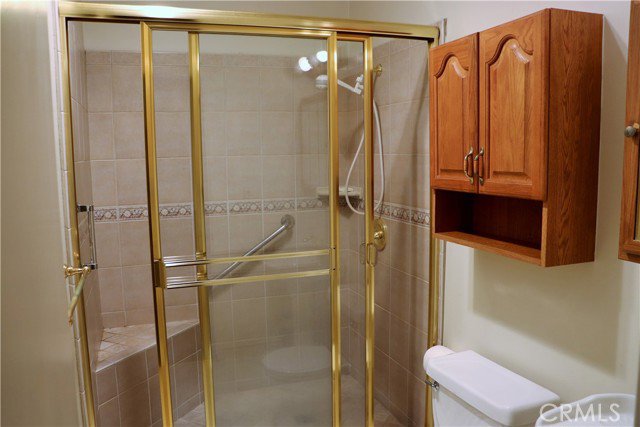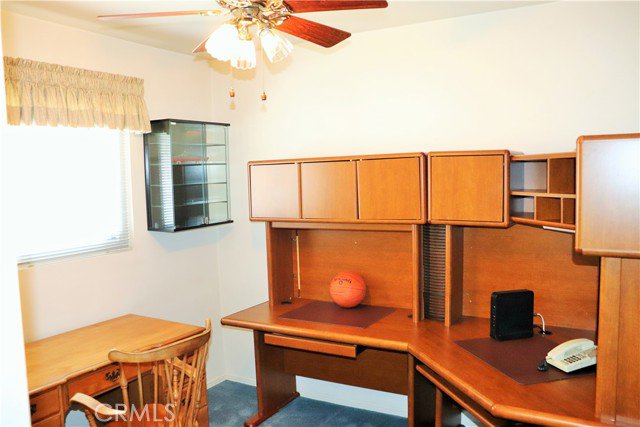6156 Colbath Avenue, Valley Glen, CA 91401
- $1,075,000
- 3
- BD
- 2
- BA
- 1,538
- SqFt
- List Price
- $1,075,000
- MLS#
- SR24070140
- Status
- ACTIVE
- Type
- Single Family Residential
- Bedrooms
- 3
- Bathrooms
- 2
- Living Area
- 1,538
Property Description
This beautiful home is nestled on a quiet cul-de-sac in a highly sought-after Valley Glen neighborhood, and with its Great Bones its the perfect candidate for a value increasing make-over. Here are just a few of its many other outstanding features: Lush landscaping, groomed shrubbery, colorful planters, and brick entry enhance its eye-catching curb appeal. Youll step into a flowing 1,538 square foot floor plan and seller states that there is hardwood flooring under the carpet. The spacious living room is bathed in natural light and has gas-burning fireplace with a knotty pine mantle and is flanked by built-in shelving. The familys cook will appreciate the open kitchens abundant cabinets, ample counters with back-splash, durable dual basin stainless steel sink, built-in appliances, breakfast alcove, and the convenience of the adjoining dining area with lighted ceiling fan. All 3 bedrooms have efficient lighted ceiling fans. The entertainers den has the bathroom and direct patio access. A total of 1 bathrooms. Functionally located laundry area. Central heat & air for year-round comfort. Youre going to appreciate and enjoy the backyards privacy landscaping, large lawn, covered entertainers patio, and the 2 large storage sheds. Plenty of room to securely park any and all of your vehicles and other toys off street on the long concrete driveway and in the 2 car detached garage (Perfect for ADU). All of this sits on a large 6,750 square foot lot that is close schools, shopping and restaurants. So here is your chance to save thousands by investing a little sweat equity and turn th
Additional Information
- Year Built
- 1949
- View
- N/K
Mortgage Calculator
Courtesy of Park Regency Realty, Nelson Rodriguez.




































