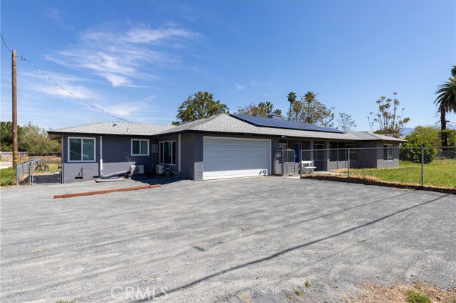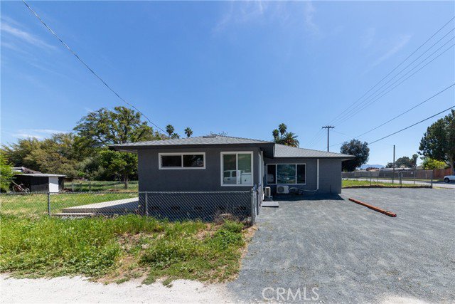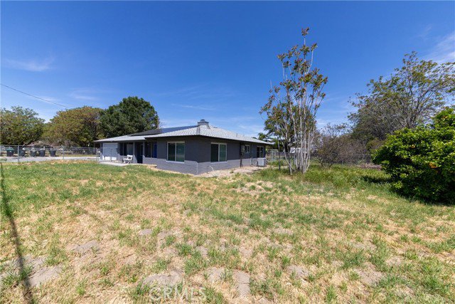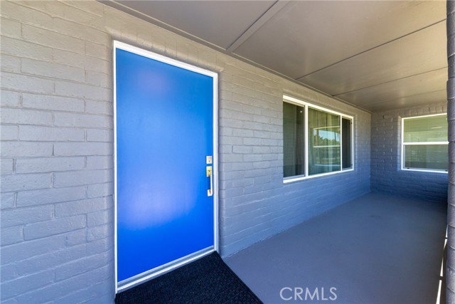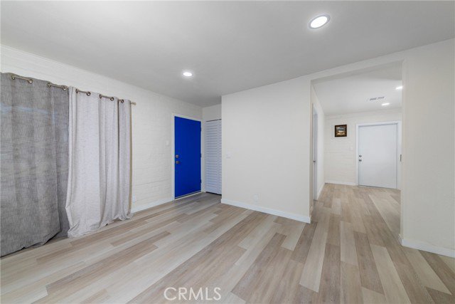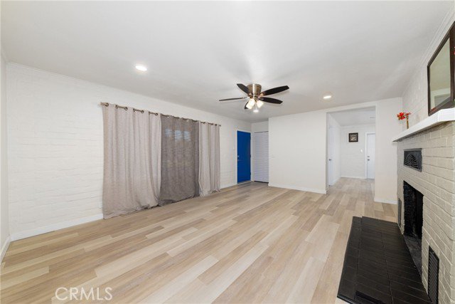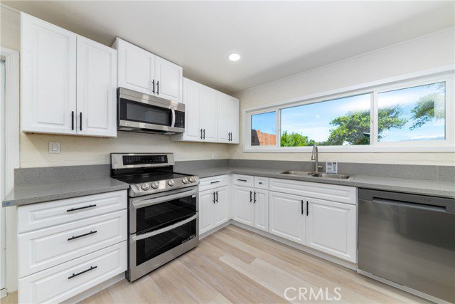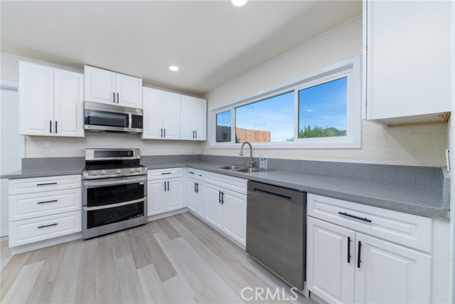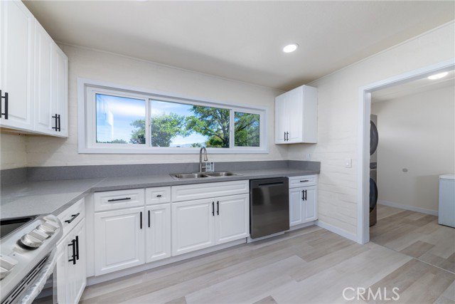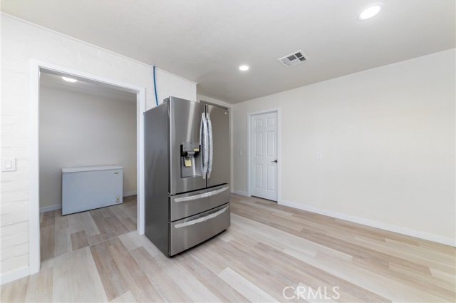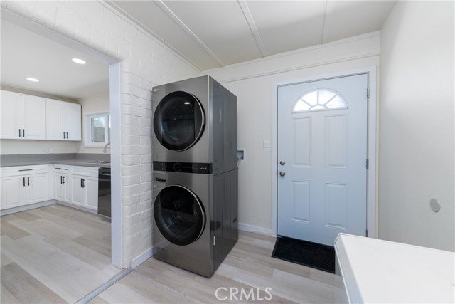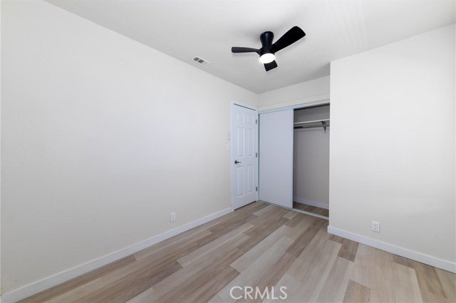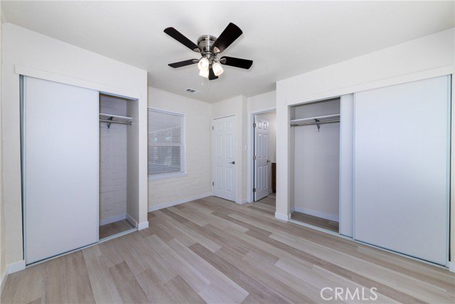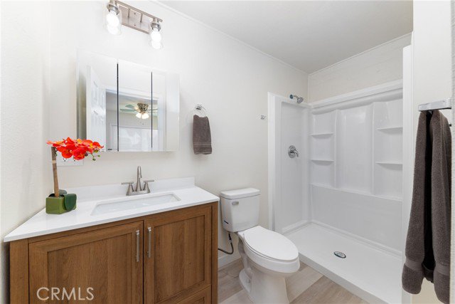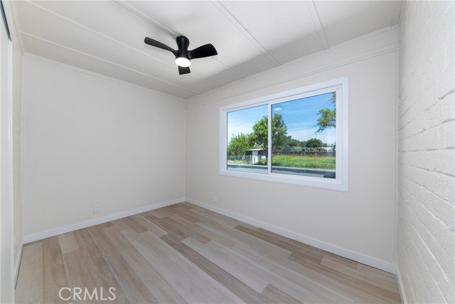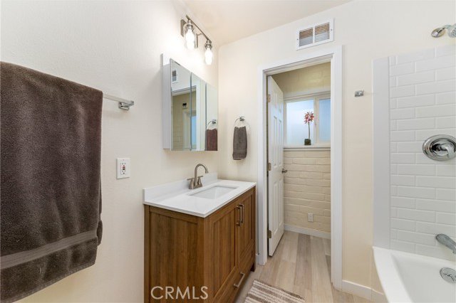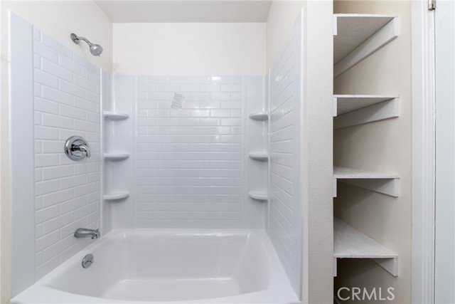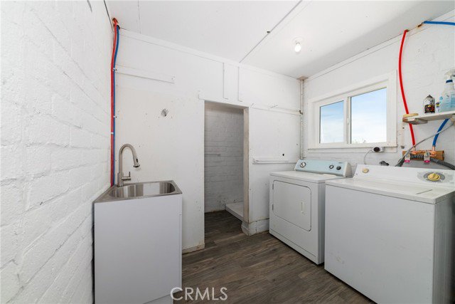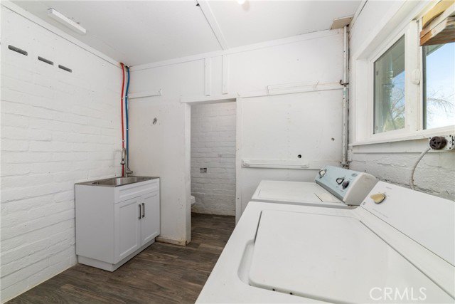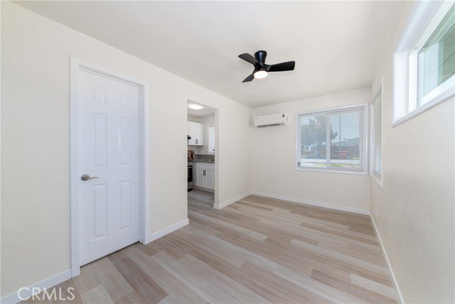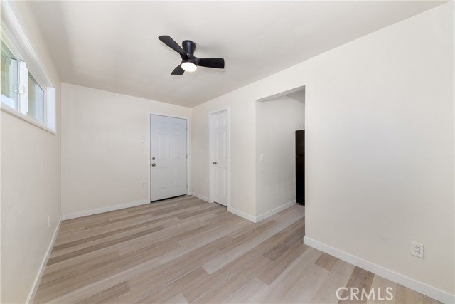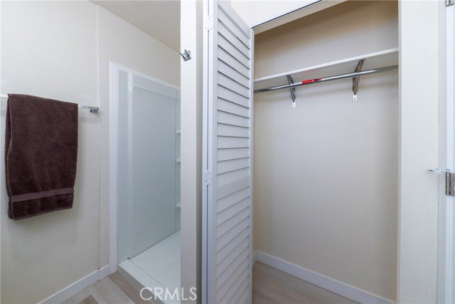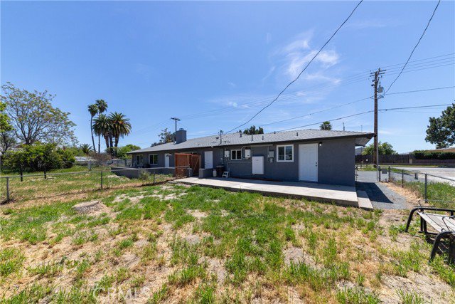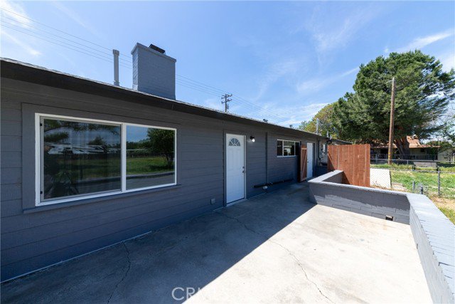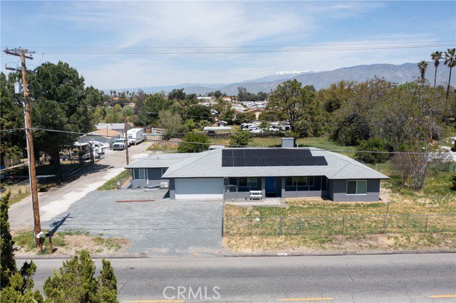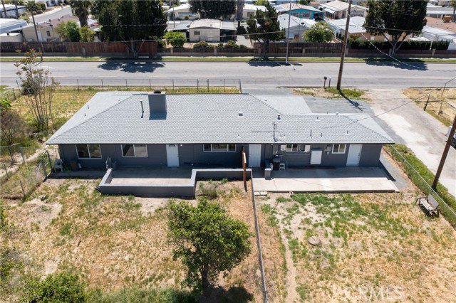1560 Menlo Avenue, Hemet, CA 92543
- $578,000
- 5
- BD
- 4
- BA
- 1,664
- SqFt
- List Price
- $578,000
- MLS#
- TR24078788
- Status
- ACTIVE
- Type
- Single Family Residential
- Bedrooms
- 5
- Bathrooms
- 4
- Living Area
- 1,664
Property Description
Stunningly Remodeled 2 Unit home for sale with large yard for RVs and pets in Hemet. Welcome to this Beautifully Remodeled House, Blending Modern Comfort and Style with Charm. This home has a Casita, perfect for Large families or extended family, Completely renovated with modern styling like the main house with its own private entrance. Casita has its own mini split for ac and heat, Luxurious 3/4 bath with closet, gorgeous kitchen with electric stove and refrigerator. Main House has a Custom kitchen with soft closing hardware, quartz countertops, all electric stainless steel appliances included, double oven range, microwave hood, dishwasher and refrigerator. Huge laundry/pantry room adjacent to kitchen with stainless steel stack electric washer and dryer with a separate entrance to the back patio. Wood burning fireplace in living room. All Bedrooms have modern LED ceiling fans. Entire house has Contemporary vinyl flooring thru out. Master bath wonderfully remodeled with contemporary style and is extremely comfortable and functional. Hall bath has a tub and a separate water closet for added privacy and is also lavishly stylish and functional. Entire house has brand new windows, doors, fixtures, new heating and cooling system including new ducting and dimmer switches for lights. Brand new whole house tankless water heater. Whole house replaced with copper and pex water lines. Drain lines replaced and cleaned as well throughout. Septic system cleaned and ready with new risers (no more digging)'. Garage has its own separate mini-split for heating and cooling. Garage has 30 amp
Additional Information
- Year Built
- 1946
- View
- N/K
Mortgage Calculator
Courtesy of Realty Masters & Associates, Marta Liceaga.
