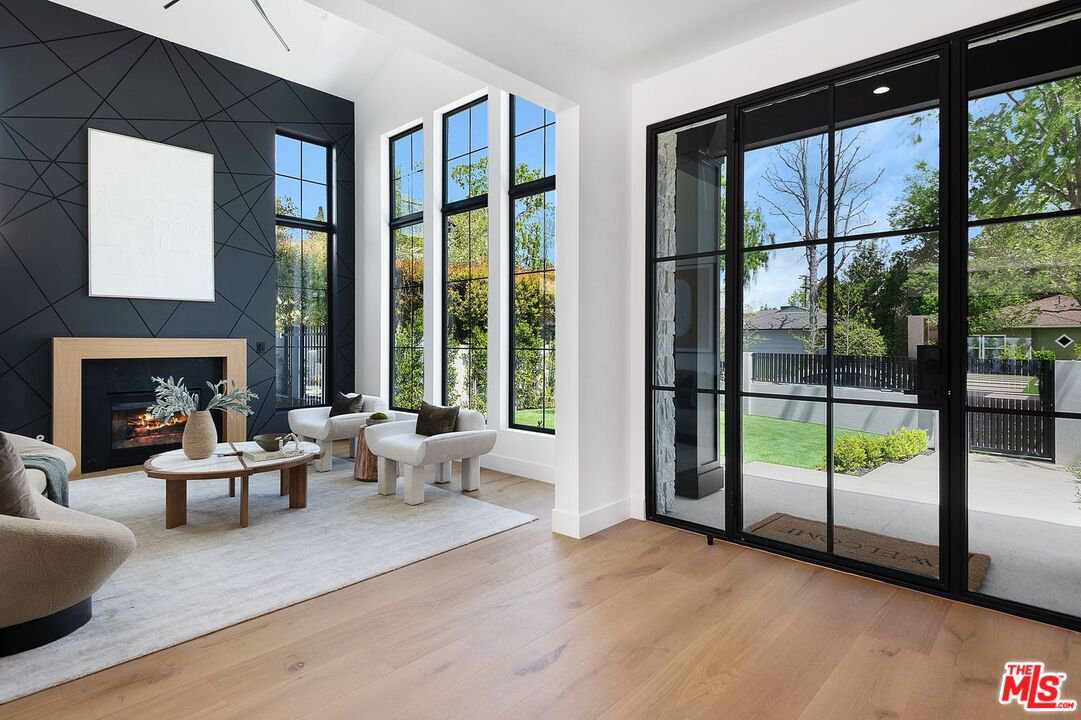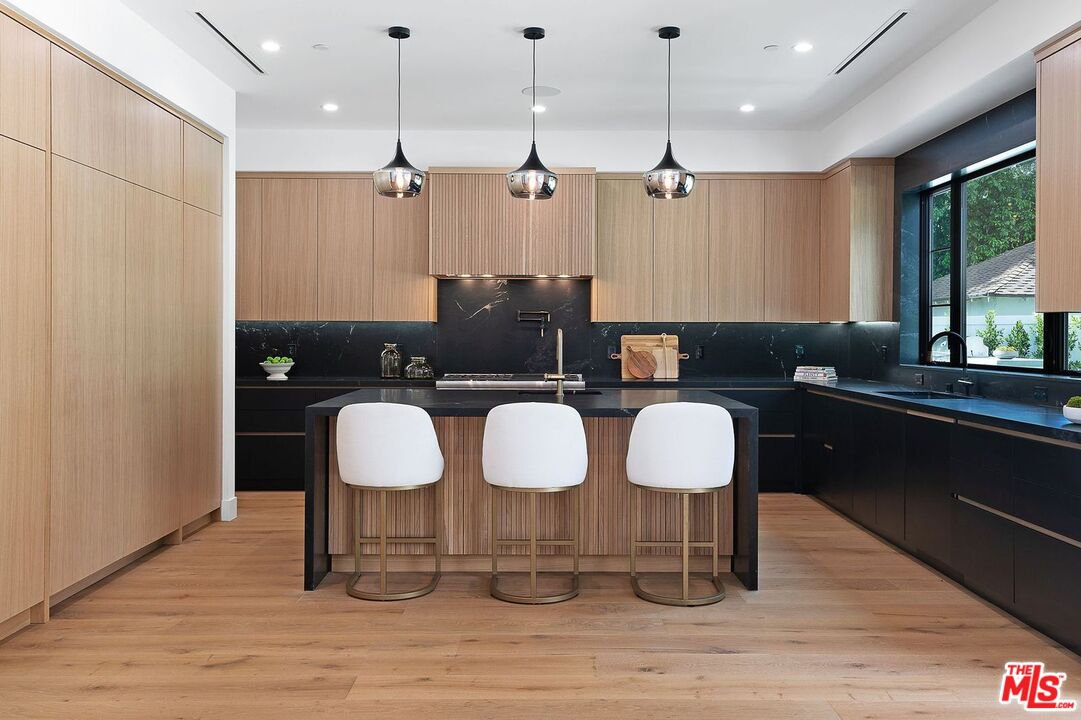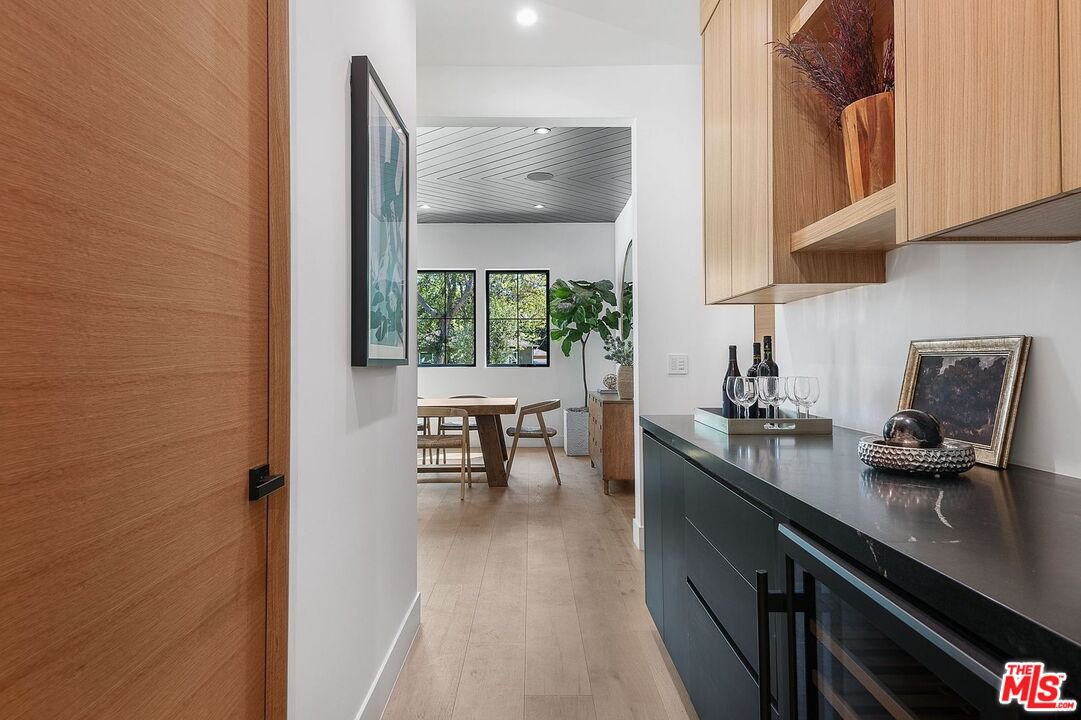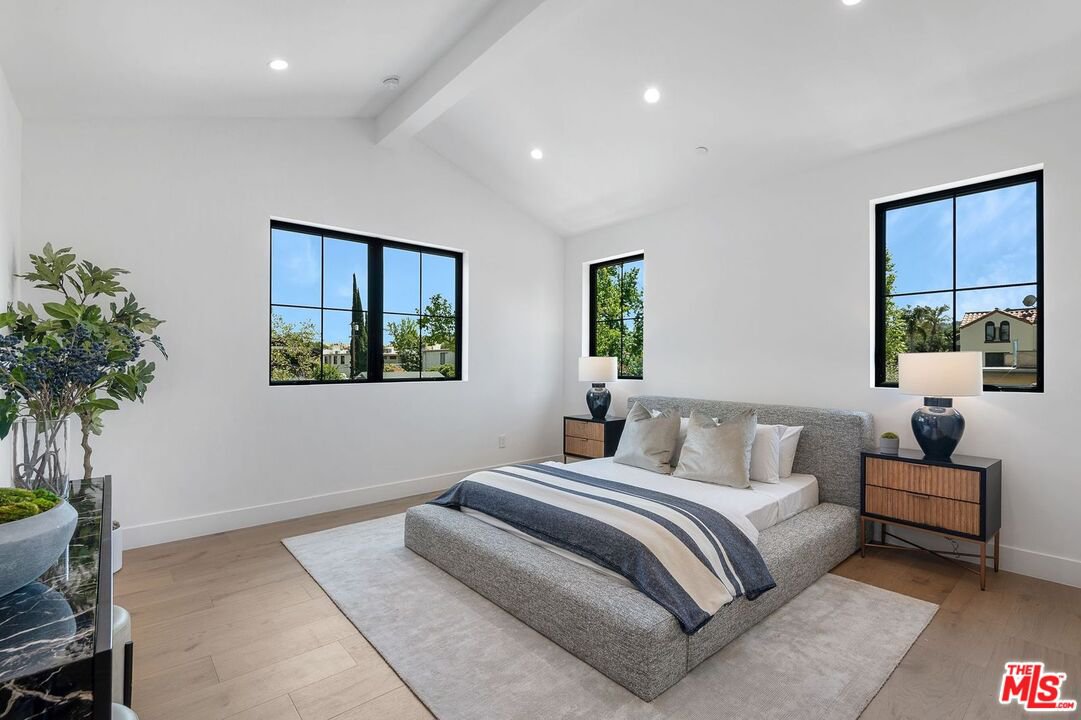4825 Lennox Ave, Sherman Oaks, CA 91423
- $4,650,000
- 5
- BD
- 7
- BA
- 5,594
- SqFt
- List Price
- $4,650,000
- MLS#
- 24-382234
- Status
- ACTIVE
- Type
- Single Family Residential
- Bedrooms
- 5
- Bathrooms
- 7
- Living Area
- 5,594
Property Description
This custom, gated 2024 build promises a comfortable and sophisticated lifestyle. Welcome to 4825 Lennox Avenue, where luxury and modern living converge in Sherman Oaks. Upon entering you are instantly surrounded by natural light, which is present throughout the home. An exquisite living room and grand dining room create the perfect atmosphere to host your family and friends. The dining room boasts a custom built-in side board, which will be a showpiece for your next dinner party. Pass through your well equipped butler's pantry, with wine refrigerator and custom cabinetry, to your chef's kitchen. The gourmet kitchen looks out onto the family room and includes high-end Thermador appliances, granite countertops, dual sinks and a gracious island. This kitchen will give you pantry envy, with its walk in pantry and additional dual pull-out pantries. The family room opens up through pocket glass doors to the expansive 75 foot wide backyard oasis with pool, spa, beautiful covered patio and outdoor kitchen that invite you to enjoy the sunny California weather. In addition, the guest casita offers a peaceful escape with its half bath and outdoor shower. Relaxing days with friends by the pool await. The main level of the home also encompasses a movie theater, and ensuite bedroom with glass sliders that lead you directly to the backyard, perfect for a home office or guest suite. Head upstairs to the primary tranquil retreat with fireplace, vaulted ceilings, dreamy walk-in closet and spa-like bathroom. Down the hall three spacious bedrooms await, all with en-suite bathrooms and custom closets. Additional amenities include: Control4 smart home technology that controls lighting, music, pool, spa, AC, security system and intercom, (all integratabtle to your phone), media tower closet, secure gate with pedestrian keypad access, two car garage, 8 camera security system, and solar panels. Conveniently located near the best shopping and dining experiences the Valley has to offer. With easy access to Brentwood and the Westside, the city is at your fingertips but you will always want to come back to your home sweet home!
Additional Information
- Pool
- Yes
- Year Built
- 2024
- View
- None
- Garage
- Driveway, Garage - 2 Car
Mortgage Calculator
Courtesy of The Agency, Ingrid Sacerio.
The information being provided by CARETS (CLAW, CRISNet MLS, DAMLS, CRMLS, i-Tech MLS, and/or VCRDS)is for the visitor's personal, non-commercial use and may not be used for any purpose other than to identifyprospective properties visitor may be interested in purchasing.Any information relating to a property referenced on this web site comes from the Internet Data Exchange (IDX)program of CARETS. This web site may reference real estate listing(s) held by a brokerage firm other than thebroker and/or agent who owns this web site.The accuracy of all information, regardless of source, including but not limited to square footages and lot sizes, isdeemed reliable but not guaranteed and should be personally verified through personal inspection by and/or withthe appropriate professionals. The data contained herein is copyrighted by CARETS, CLAW, CRISNet MLS,DAMLS, CRMLS, i-Tech MLS and/or VCRDS and is protected by all applicable copyright laws. Any disseminationof this information is in violation of copyright laws and is strictly prohibited.CARETS, California Real Estate Technology Services, is a consolidated MLS property listing data feed comprisedof CLAW (Combined LA/Westside MLS), CRISNet MLS (Southland Regional AOR), DAMLS (Desert Area MLS),CRMLS (California Regional MLS), i-Tech MLS (Glendale AOR/Pasadena Foothills AOR) and VCRDS (VenturaCounty Regional Data Share).

































