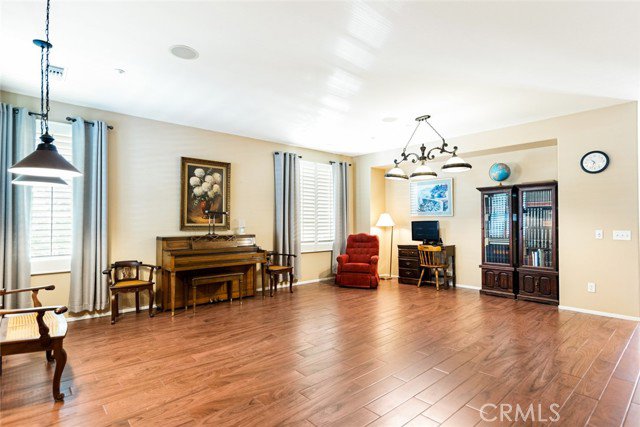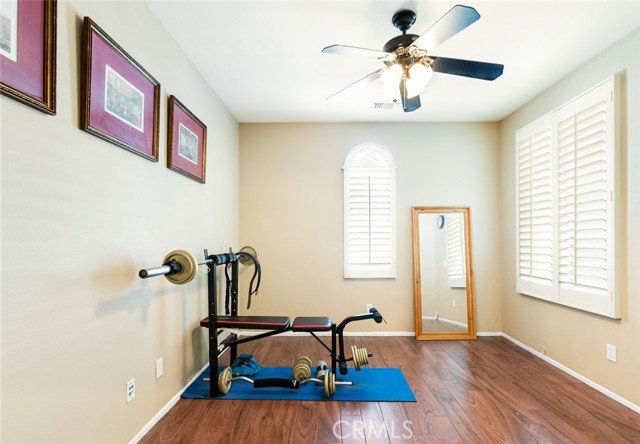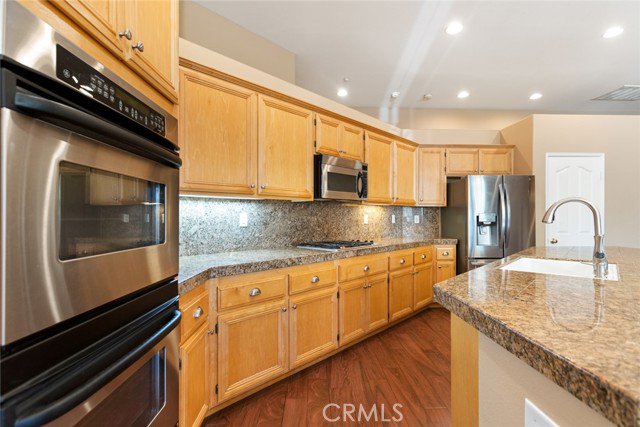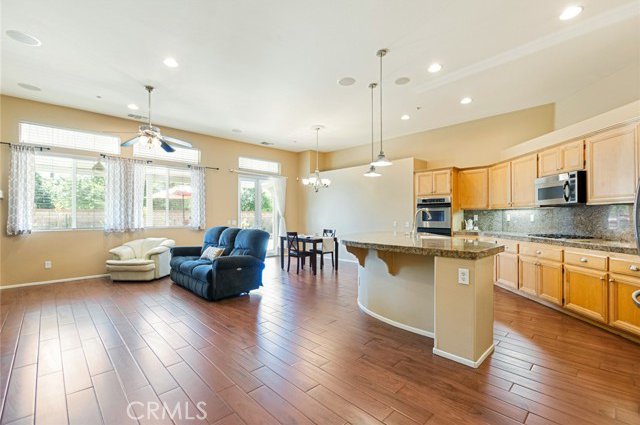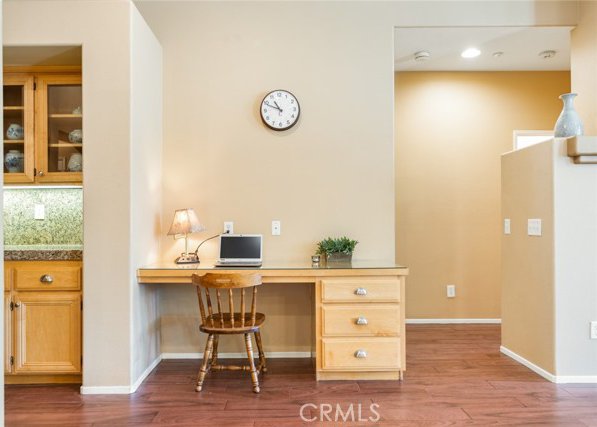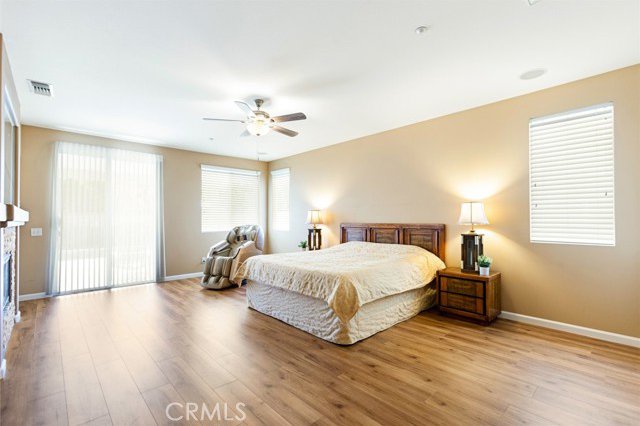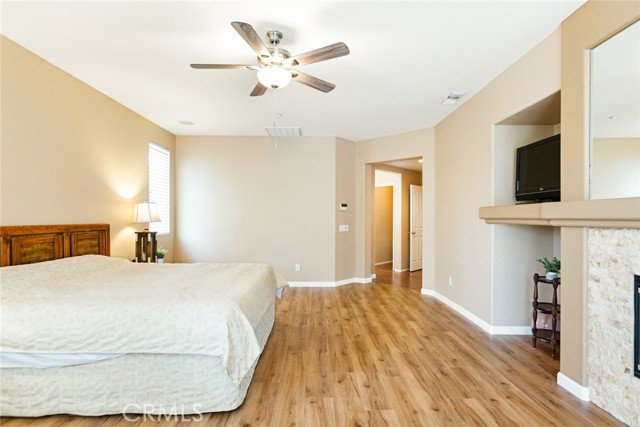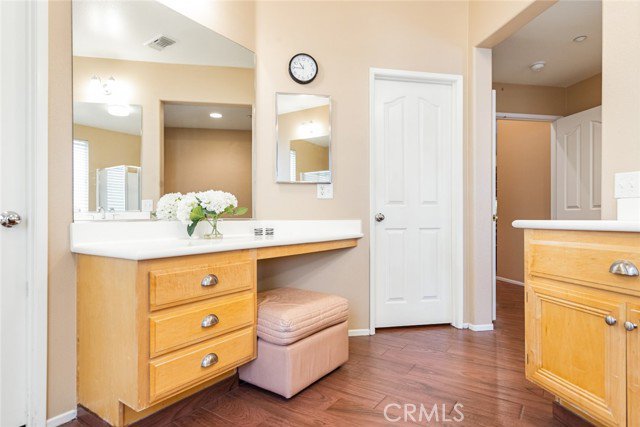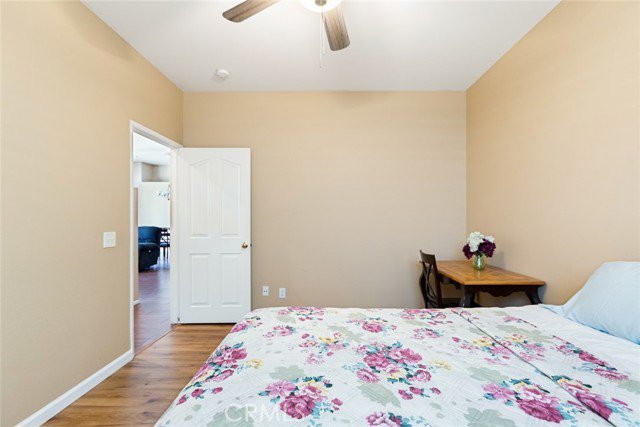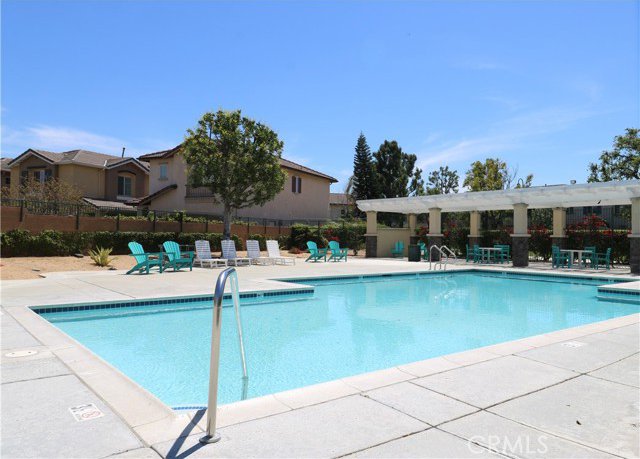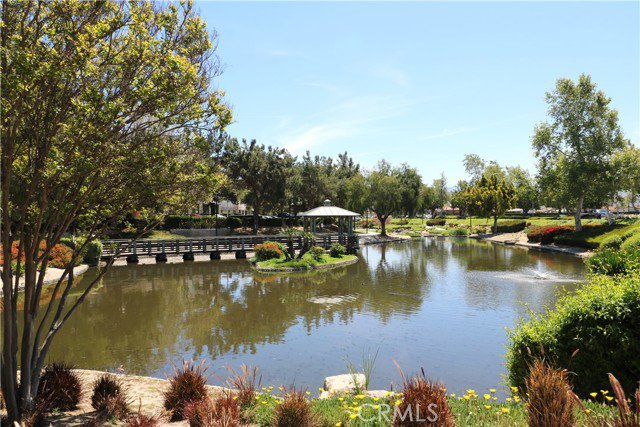11442 Bridgeway Drive, Riverside, CA 92505
- $788,888
- 4
- BD
- 3
- BA
- 2,706
- SqFt
- List Price
- $788,888
- MLS#
- IG24078621
- Status
- PENDING
- Type
- Single Family Residential
- Bedrooms
- 4
- Bathrooms
- 3
- Living Area
- 2,706
Property Description
Indulge in the allure of this exquisite single-story residence, a rare gem in the esteemed Montecito-Gated Community within Riverwalk. Boasting 4 bedrooms, 3 bathrooms, and over 2700 sq. ft., this home welcomes you with a spacious, open floorplan and awe-inspiring high ceilings. Enter into a realm of hospitality with formal living and dining areas, perfect for entertaining guests. A secluded bedroom and bathroom with shower near the entrance offer privacy from the rest of the bedrooms. The heart of the home lies in the generously appointed kitchen, featuring granite countertops, ample cabinetry, a walk-in pantry, double oven, built-in stove/cooktop, and a sizable island with a sink and breakfast bar illuminated by pendant lighting. Seamlessly connected, the kitchen flows into the cozy family room, complete with a gas fireplace, surround sound, and ceiling fan. Adjacent to the kitchen, a charming dining nook beckons with a slider opening to the backyard oasis. Outside, discover an Alumawood covered patio stretching across the back of the home, adorned with ceiling fans for comfort. Unwind by the gas firepit or showcase your culinary skills on the built-in barbecue with a convenient bar. For the green thumb enthusiast, there are planters awaiting your gardening desires, all while relishing the tranquility of a backyard sanctuary with no rear neighbors. Back inside, find convenience in the laundry room equipped with cabinets, a sink, leading to the 3-car garage with openers, cabinets, and overhead shelves for storage. Retreat to the primary suite, secluded from the other bedro
Additional Information
- Pool
- Yes
- Year Built
- 2002
- View
- N/K
Mortgage Calculator
Courtesy of Re/Max Partners, Heidi Franklin.










