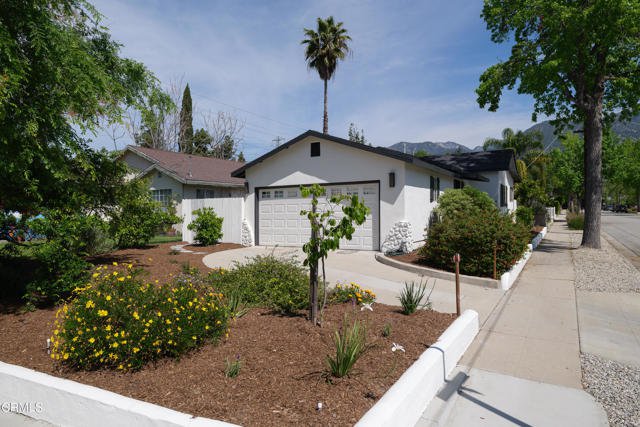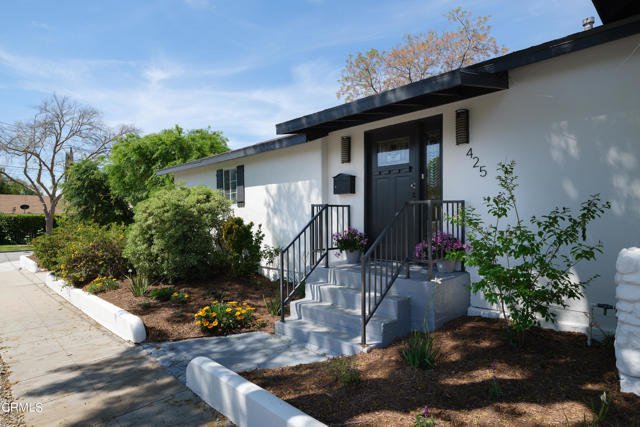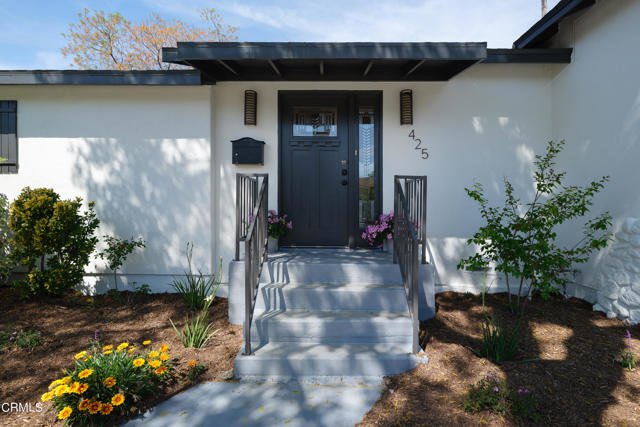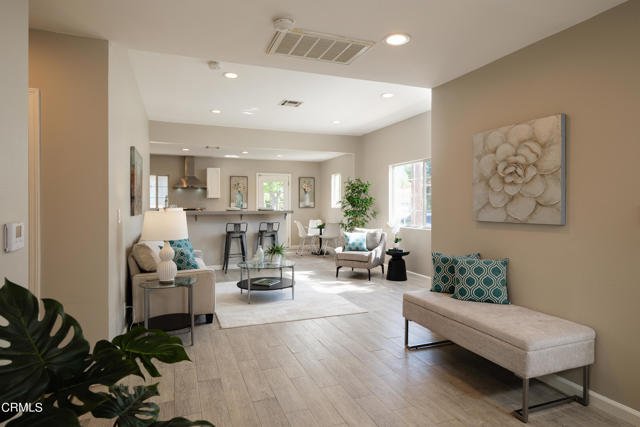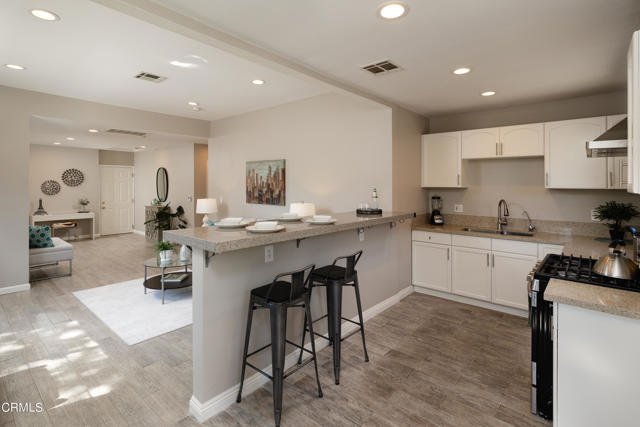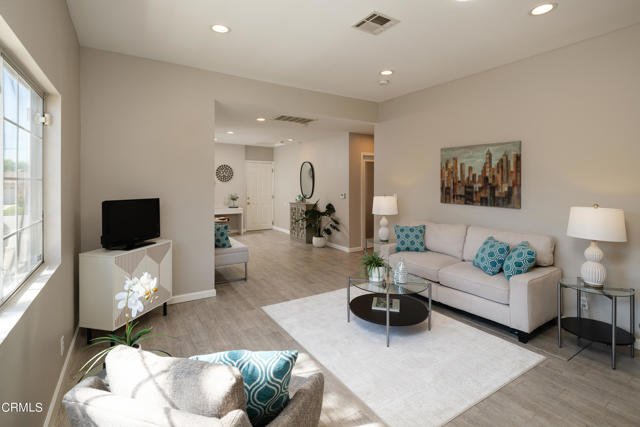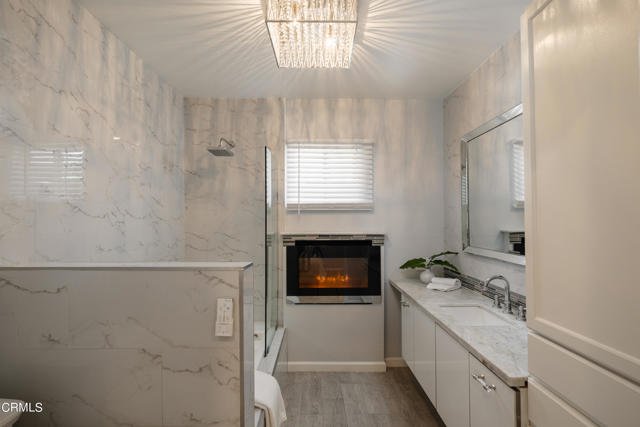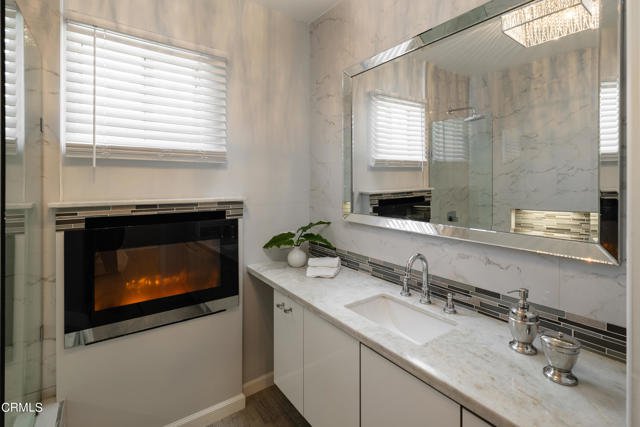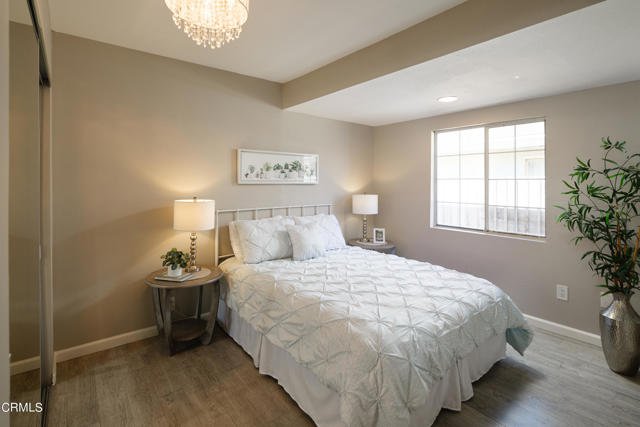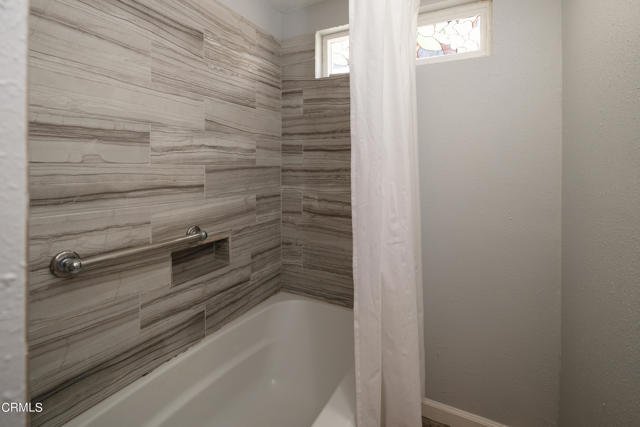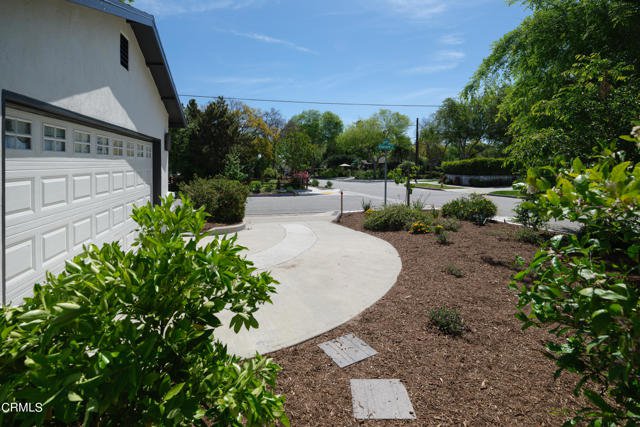425 Vineyard Place, Pasadena, CA 91107
- $849,000
- 2
- BD
- 2
- BA
- 999
- SqFt
- List Price
- $849,000
- MLS#
- P1-17309
- Status
- CONTINGENT
- Type
- Single Family Residential
- Bedrooms
- 2
- Bathrooms
- 2
- Living Area
- 999
Property Description
Welcome to 425 Vineyard Place in Pasadena! This charming 2-bedroom, 2-bathroom home sits on a corner lot and has been beautifully updated throughout, offering modern comforts and stylish finishes. As you come inside, you'll be greeted by the inviting living room featuring wood-look tiled flooring, dual-paned windows allowing ample natural light, and recessed lighting creating a warm ambiance. The living area seamlessly flows into the open kitchen, which boasts stone countertops, an eat-in bar perfect for casual dining, and a sleek 5-burner gas range for culinary enthusiasts. Adjacent to the kitchen, a convenient door leads to a patio area, ideal for relaxing outdoors or enjoying al fresco meals in a private setting. The primary suite is a peaceful retreat with its own set of dual-paned windows, a large closet providing ample storage space, and recessed lighting for added comfort. The ensuite bathroom is a highlight, featuring a custom tiled bathtub and shower combination, offering a luxurious spa-like experience. The second bedroom is generously sized, offering versatility and space for various needs, whether it's a guest room, home office, or personal sanctuary. The second bathroom has a single sink vanity and custom tiled shower and tub. This home is not only tastefully updated but also conveniently located near Pasadena's many amenities, making it a wonderful opportunity for comfortable and stylish living in a desirable neighborhood. Whether you are a first time home buyer or looking to down-size, don't miss the chance to make this beautifully renovated property your new
Additional Information
- Year Built
- 1925
- View
- N/K
Mortgage Calculator
Courtesy of Keller Williams Realty, Jason Berns.
