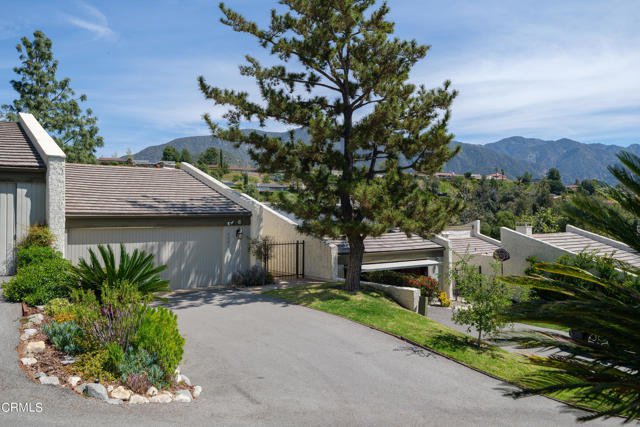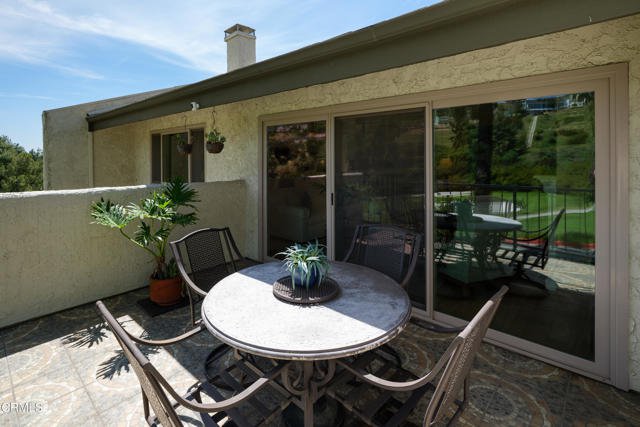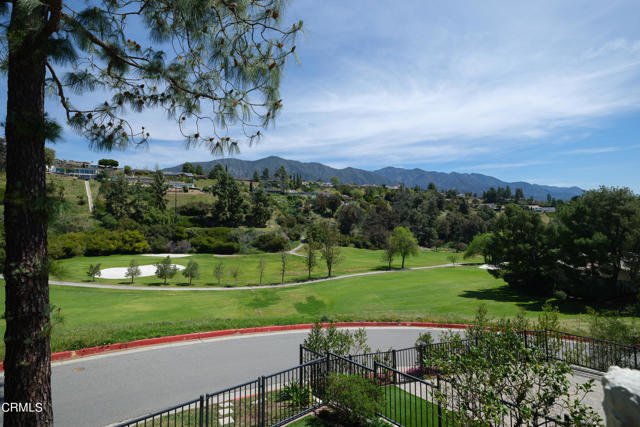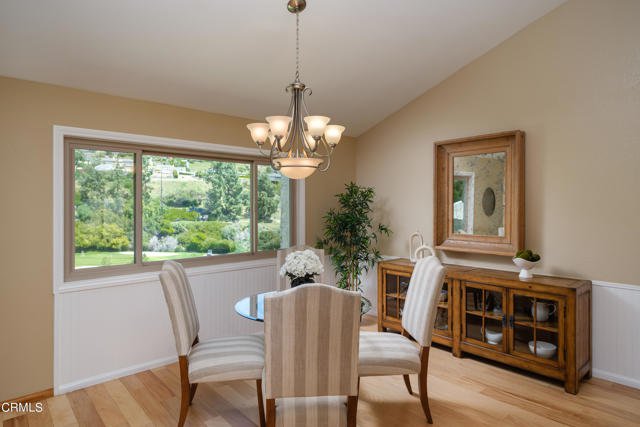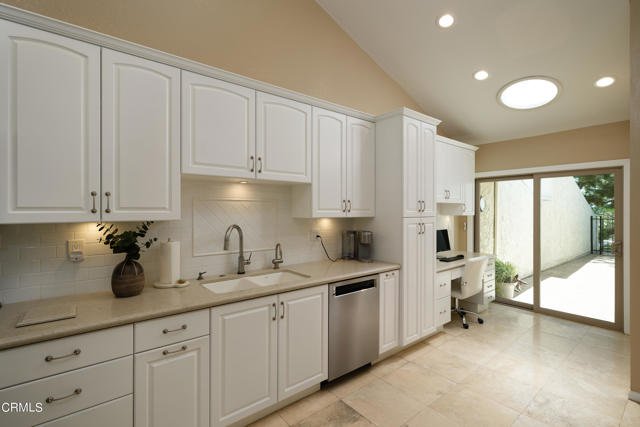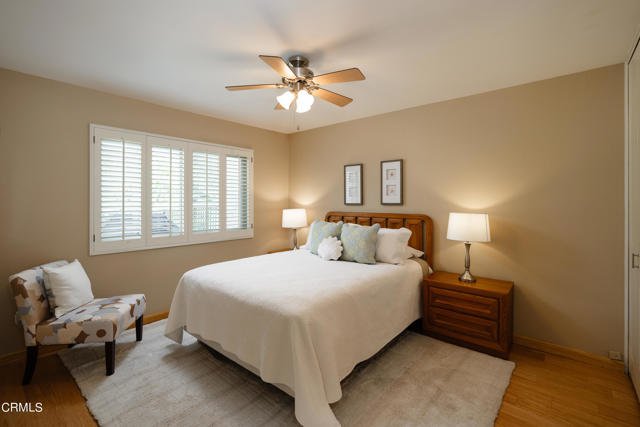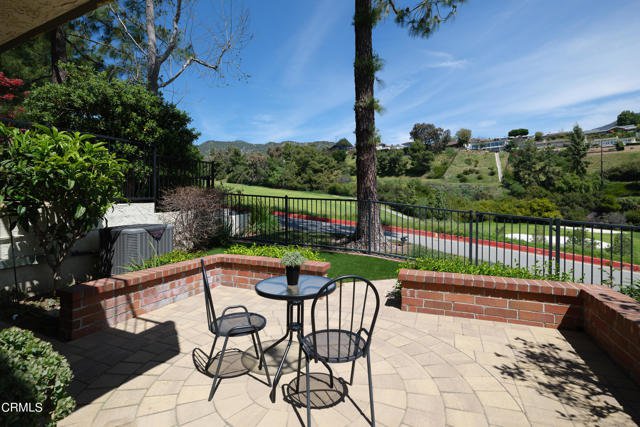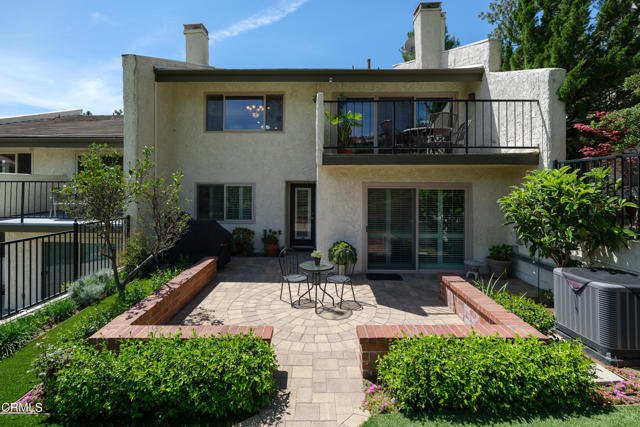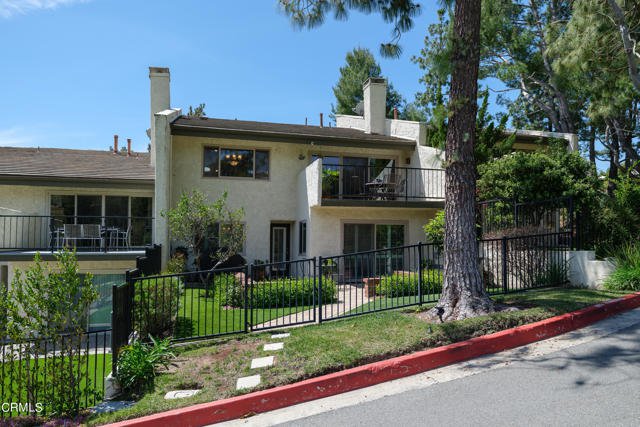5308 Godbey Drive, La Canada Flintridge, CA 91011
- $1,299,000
- 3
- BD
- 3
- BA
- 2,004
- SqFt
- List Price
- $1,299,000
- MLS#
- P1-17308
- Status
- PENDING
- Type
- Condo
- Bedrooms
- 3
- Bathrooms
- 3
- Living Area
- 2,004
Property Description
Welcome to 5308 Godbey Drive, a picturesque 3-bedroom, 3-bathroom home featuring a unique reverse floor plan and captivating views of the surrounding mountains and the golf course at the La Canada Flintridge Country Club. This inviting home features hardwood floors, recessed lighting, and stylish finishes throughout, creating an atmosphere of contemporary elegance. Upon entering, you'll be greeted by the upper level's spacious living and dining area, highlighted by vaulted ceilings and a cozy gas fireplace with a mantle. The living room extends onto a balcony, perfect for relaxing while taking in the serene vistas. The adjacent dining room showcases wainscoting and connects seamlessly to the gourmet kitchen, complete with tiled floors, stone countertops, recessed lighting and a subway-tiled backsplash. A suite of stainless steel Kitchen Aid appliances awaits the chef within you. The upper level also includes a generously sized bedroom with a good sized closet with built-ins, hardwood floors and a sliding glass door to the front courtyard. This bedroom conveniently accesses a 3/4 bathroom featuring a single sink vanity and custom tiled shower. Heading downstairs, you'll discover two additional bedrooms, each with its own ensuite bathroom. The first bedroom on the right offers hardwood floors, louvered shutters, and a full bathroom with a custom-tiled shower and tub enclosure. The primary suite is a luxurious retreat, featuring French doors, a walk-in closet, and an ensuite 3/4 bathroom with dual-sink vanity and an oversized custom tiled shower enclosure with a bench. Outside
Additional Information
- Year Built
- 1973
- View
- Golf Course, Mountains/Hills
- Frontage
- Golf Course
Mortgage Calculator
Courtesy of Keller Williams Realty, Jason Berns.
