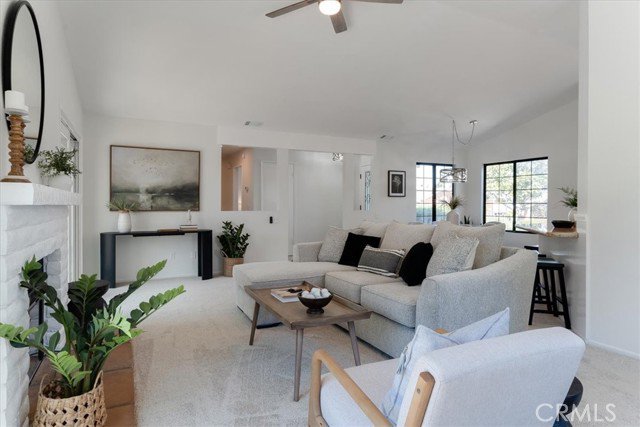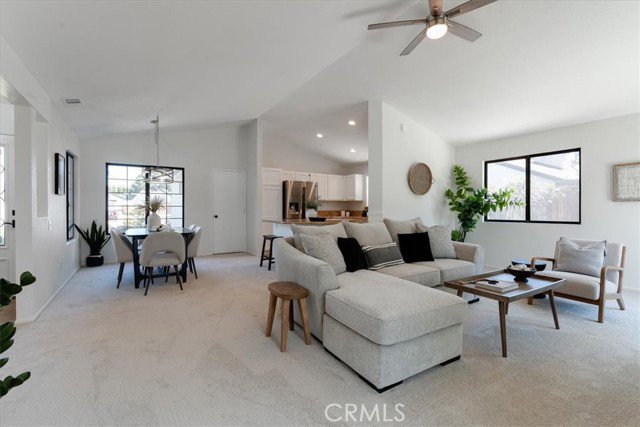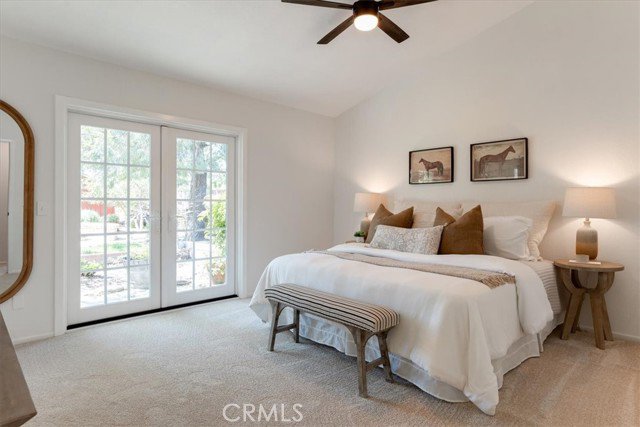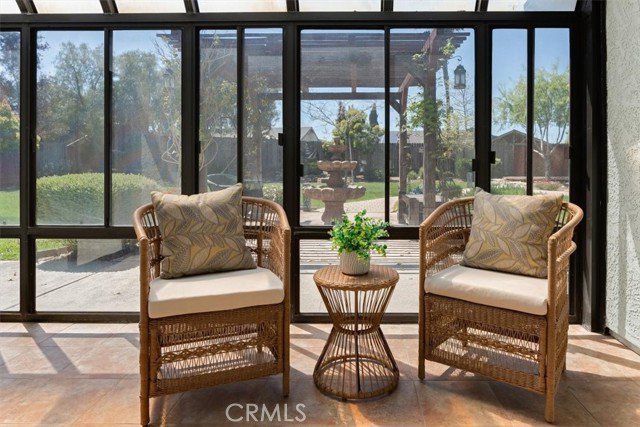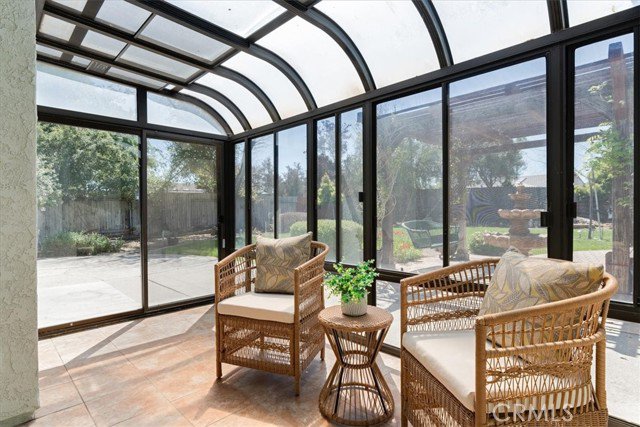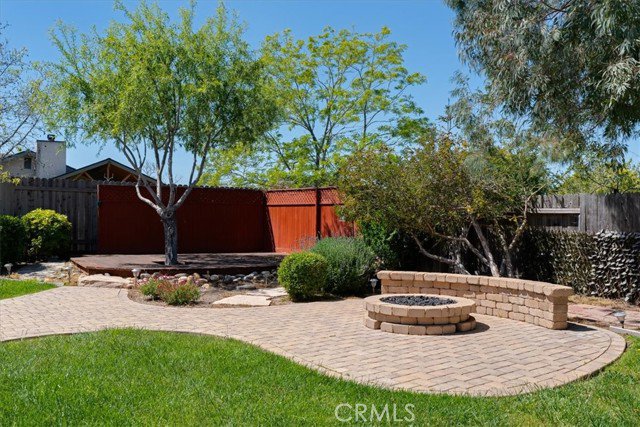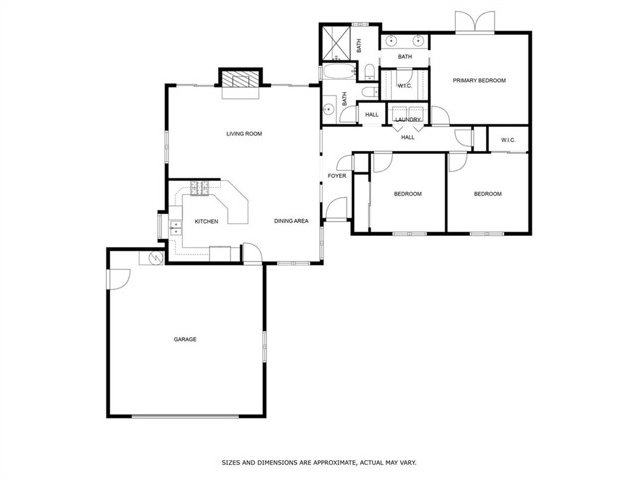4315 Valley Drive, Santa Maria, CA 93455
- $695,000
- 3
- BD
- 2
- BA
- 1,391
- SqFt
- List Price
- $695,000
- MLS#
- SC24076147
- Status
- PENDING
- Type
- Single Family Residential
- Bedrooms
- 3
- Bathrooms
- 2
- Living Area
- 1,391
Property Description
Single level turnkey home on large lot. So many features to boast about with this 3 bedroom 2 bath home built in 1987. With tons of natural light, this nearly 1,400sq' home offers a smooth flowing floorplan with many updates including new paint and carpet throughout. The kitchen features granite countertops with an eating bar and stainless steel appliances. The living room has vaulted ceilings, electric fireplace insert and two sliding doors leading to the expansive backyard and sunroom. The primary bedroom features a vaulted ceiling and French Doors to the backyard. The attached bathroom has a walk-in closet, dual sink vanity and large updated walk-in shower with a skylight that shines from above. A laundry closet is conveniently located in the hallway with washer/dryer that are included in the sale. The garage offers additional storage and plenty of room for your vehicle(s) or toys. This home sits on a massive 12,600sq lot with beautiful landscaping in both the front and back yards. Drought tolerant plants in the front yard offer both curb appeal and low maintenance. In the expansive backyard the uses are endless with plenty of room for an ADU (upon county approval), a garden, play space or just simply enjoying sitting around the hardscaped natural gas fire pit. The roof is approximately 13 years old and the furnace was replaced in 2015. Wonderful neighborhood with no HOA's. Conveniently located near the 101 and great schools including Dunlap Elementary School, Righetti and Saint Joseph High Schools. Shopping and restaurants are a short distance away. Contact your Realtor
Additional Information
- Year Built
- 1987
- View
- N/K
Mortgage Calculator
Courtesy of Holland Strand Real Estate, Chris Strand.







