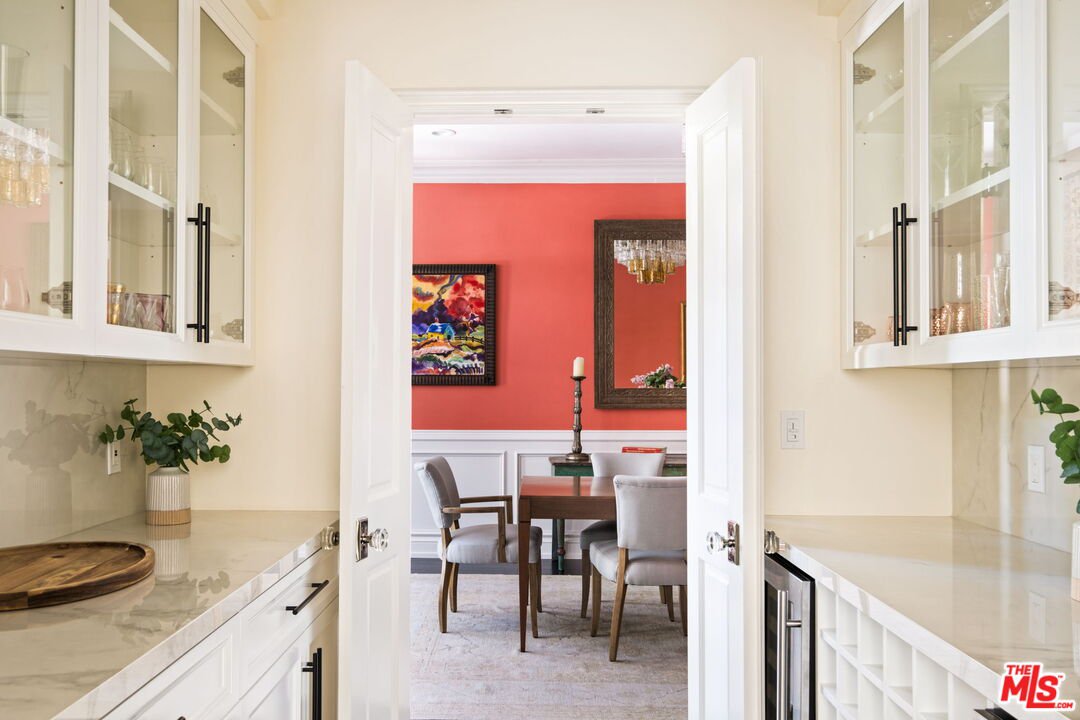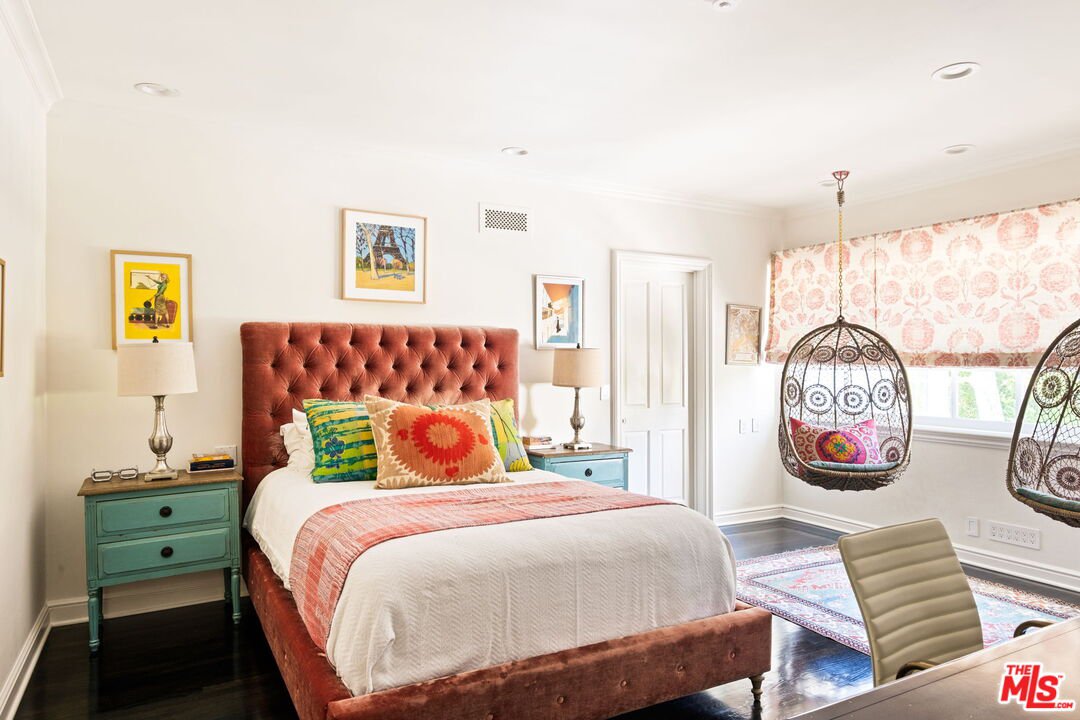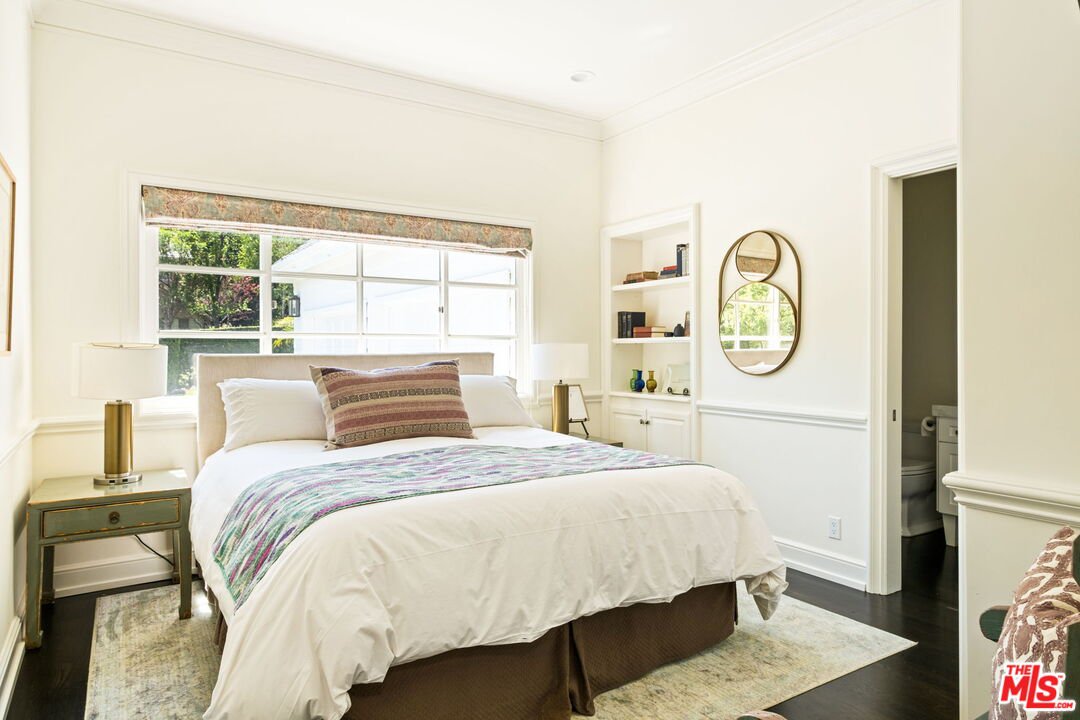16659 Ashley Oaks, Encino, CA 91436
- $6,495,000
- 6
- BD
- 8
- BA
- 7,870
- SqFt
- List Price
- $6,495,000
- MLS#
- 24-382147
- Status
- PENDING
- Type
- Single Family Residential
- Bedrooms
- 6
- Bathrooms
- 8
- Living Area
- 7,870
Property Description
With its sycamores shading a generous motor court, we offer classic, crisp Country English architecture...a bespoke Clark Gable Estates residence, a curated weave of alluring luxury & detail not found in today's ubiquitous spec homes. Step inside: the quality, richly finished interiors, and the earmarks of grace and practicality are everywhere. A grand two-story foyer, complete with a sweeping staircase, sets the stage. Wander through an array of bright open public spaces, including a spacious living room, a state-of-the-art theatre/media room with a full bar, and a formal dining room with space for 12+. A remarkable kitchen with its expansive island, butler's and secondary pantries, top-flight appliances, and banks of glass doors cast open to the extensive stone terraces and al fresco movie nights overlooking the grounds. Completing the 1st floor are 2 bedrooms, home office/additional bedrm, 2.5 bathrooms, and outfitted mudroom with laundry and fully enclosed dog run. Upstairs, the sprawling primary bedroom retreat awaits, complete with fireplace, dual baths, expansive dual walk-in closets and dressing rooms, plus massive adjacent walk-in attic storage, providing opportunity for further retreat, storage, or other ancillary functionality. Completing the second floor: Two additional bedrooms with en suite baths, secondary laundry room, versatile large family room (or potential 4th upstairs bedroom) and spacious library/office with tree-top views. Optionality includes up to 8 bedrooms (3 down/5 up), if desired. A 3rd floor gym completes the package. The hedged private grounds include an array of mature trees, sports court, grassy yard, luxurious pool and spa, pool bath, outdoor kitchen and firepits...a relaxed resort environment, ideal entertaining for guests, or simply unwinding in peace. A mere few blocks to shopping and to Lanai Elementary, yet a sylvan, cloistered cul-de-sac location. Don't miss your chance to view and purchase this flawless home.
Additional Information
- Pool
- Yes
- Year Built
- 1989
- View
- Trees/Woods
- Garage
- Garage - 2 Car, Driveway Gate, Driveway
Mortgage Calculator
Courtesy of Rodeo Realty, Peter Maurice.
The information being provided by CARETS (CLAW, CRISNet MLS, DAMLS, CRMLS, i-Tech MLS, and/or VCRDS)is for the visitor's personal, non-commercial use and may not be used for any purpose other than to identifyprospective properties visitor may be interested in purchasing.Any information relating to a property referenced on this web site comes from the Internet Data Exchange (IDX)program of CARETS. This web site may reference real estate listing(s) held by a brokerage firm other than thebroker and/or agent who owns this web site.The accuracy of all information, regardless of source, including but not limited to square footages and lot sizes, isdeemed reliable but not guaranteed and should be personally verified through personal inspection by and/or withthe appropriate professionals. The data contained herein is copyrighted by CARETS, CLAW, CRISNet MLS,DAMLS, CRMLS, i-Tech MLS and/or VCRDS and is protected by all applicable copyright laws. Any disseminationof this information is in violation of copyright laws and is strictly prohibited.CARETS, California Real Estate Technology Services, is a consolidated MLS property listing data feed comprisedof CLAW (Combined LA/Westside MLS), CRISNet MLS (Southland Regional AOR), DAMLS (Desert Area MLS),CRMLS (California Regional MLS), i-Tech MLS (Glendale AOR/Pasadena Foothills AOR) and VCRDS (VenturaCounty Regional Data Share).







































